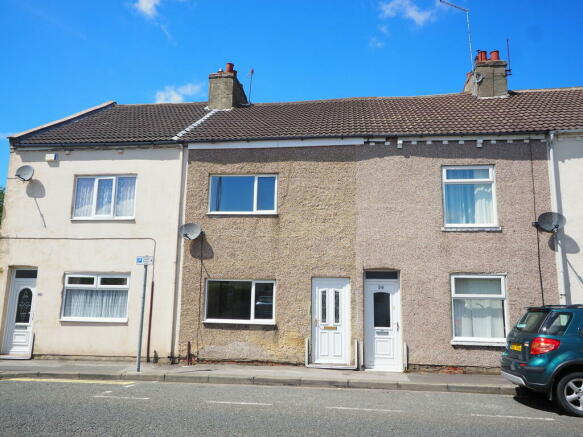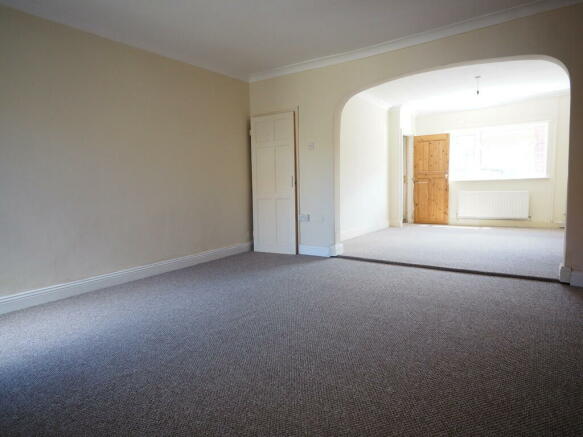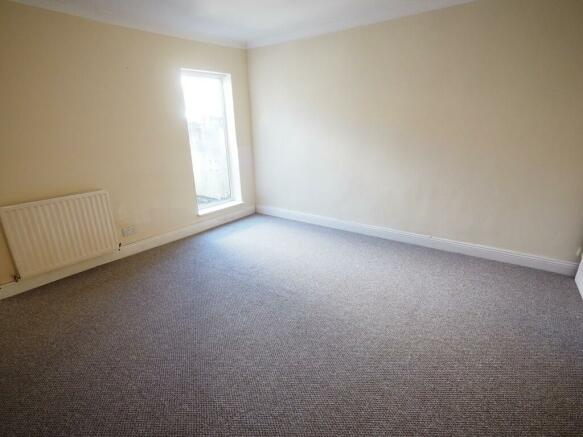Bolckow Street, Guisborough

- PROPERTY TYPE
Terraced
- BEDROOMS
3
- BATHROOMS
1
- SIZE
Ask agent
- TENUREDescribes how you own a property. There are different types of tenure - freehold, leasehold, and commonhold.Read more about tenure in our glossary page.
Freehold
Key features
- Ideal Investment Opportunity
- Attention First Time Buyers
- No Onward Chain
- Close to Town Centre
- Three Bedrooms
- Spacious Open Plan Lounge/Diner
- Kitchen
- Ground Floor Bathroom
- Rear Yard
- Permit Parking
Description
This property is within easy reach of local amenities, schools, and transport links, making it an excellent choice for those seeking a central location. Don't miss out-schedule a viewing today.
INTERNALLY
GROUND FLOOR
ENTRANCE HALL uPVC entrance door, ceiling cornice, textured ceiling, carpet flooring and stairs leading to the first floor.
LOUNGE 13' 6" x 10' 4" (4.14m x 3.15m plus recess) To front aspect. Ceiling cornice, textured ceiling, wooden fire surround incorporating electric fire, carpet flooring, double panelled central heating radiator and uPVC window.
DINING ROOM 14' 4" x 13' 3" (4.37m x 4.05m plus recess) To rear aspect. Ceiling cornice, textured ceiling, carpet flooring, double panelled central heating radiator, under stairs cupboard and uPVC window.
KITCHEN 16' 5" x 7' 8" (5.02m x 2.36m) To rear aspect. Range of wall, base and drawer units with light fascias, stainless steel inset sink unit, mixer tap, tiled splash backs, laminate work surfaces, vinyl flooring, double panelled central heating radiator, uPVC door and uPVC window.
BATHROOM 12' 1" x 7' 8" (3.69m x 2.34m) White suite comprising: low level WC with push button flush, pedestal wash hand basin, panelled bath with shower over, vinyl flooring, double panelled central heating radiator and uPVC window.
FIRST FLOOR
LANDING
BEDROOM 1 13' 8" x 10' 4" (4.19m x 3.16m plus recess) To front aspect. Ceiling cornice, central heating radiator, carpet flooring and uPVC window.
BEDROOM 2 14' 6" x 7' 4" (4.42m x 2.26m plus recess) To rear aspect. fitted cupboard housing Baxi gas central heating boiler, central heating radiator, carpet flooring and uPVC window.
BEDROOM 3 11' 5" x 5' 6" (3.48m x 1.68m) To rear aspect. Ceiling cornice, textured ceiling, fitted wardrobes, central heating radiator, carpet flooring and uPVC window.
EXTERNALLY
REAR YARD
ON STREET PARKING Residents permit parking available.
PLEASE NOTE There is currently a tenant in situe who is due to vacate 24th Apr 2024, therefore please be aware these pictures were taken prior to the tenant moving in on 22nd Sep 2017. We will be reattending the property after the tenant vacates to take new photographs and produce floorplan, as there may be some decor changes.
VIEWINGS will commence upon vacation of the outgoing tenant.
Brochures
Sales Brochure - ...Council TaxA payment made to your local authority in order to pay for local services like schools, libraries, and refuse collection. The amount you pay depends on the value of the property.Read more about council tax in our glossary page.
Band: A
Bolckow Street, Guisborough
NEAREST STATIONS
Distances are straight line measurements from the centre of the postcode- Longbeck Station3.6 miles
- Marske Station3.7 miles
- Great Ayton Station4.2 miles
About the agent
Martin & Co Guisborough is perfectly located, with a prime high street shop front. We have a large network of offices throughout the UK. We believe in delivering a high quality service to all our clients and continually invest in the latest technology, ideas and people to ensure we deliver the best possible outcome for our clients.
The team at Guisborough have exceptional knowledge of the area and collectively have over 76 years’ experience selling homes. We have the knowledge to mak
Notes
Staying secure when looking for property
Ensure you're up to date with our latest advice on how to avoid fraud or scams when looking for property online.
Visit our security centre to find out moreDisclaimer - Property reference 101131002458. The information displayed about this property comprises a property advertisement. Rightmove.co.uk makes no warranty as to the accuracy or completeness of the advertisement or any linked or associated information, and Rightmove has no control over the content. This property advertisement does not constitute property particulars. The information is provided and maintained by Martin & Co, Guisborough. Please contact the selling agent or developer directly to obtain any information which may be available under the terms of The Energy Performance of Buildings (Certificates and Inspections) (England and Wales) Regulations 2007 or the Home Report if in relation to a residential property in Scotland.
*This is the average speed from the provider with the fastest broadband package available at this postcode. The average speed displayed is based on the download speeds of at least 50% of customers at peak time (8pm to 10pm). Fibre/cable services at the postcode are subject to availability and may differ between properties within a postcode. Speeds can be affected by a range of technical and environmental factors. The speed at the property may be lower than that listed above. You can check the estimated speed and confirm availability to a property prior to purchasing on the broadband provider's website. Providers may increase charges. The information is provided and maintained by Decision Technologies Limited.
**This is indicative only and based on a 2-person household with multiple devices and simultaneous usage. Broadband performance is affected by multiple factors including number of occupants and devices, simultaneous usage, router range etc. For more information speak to your broadband provider.
Map data ©OpenStreetMap contributors.



