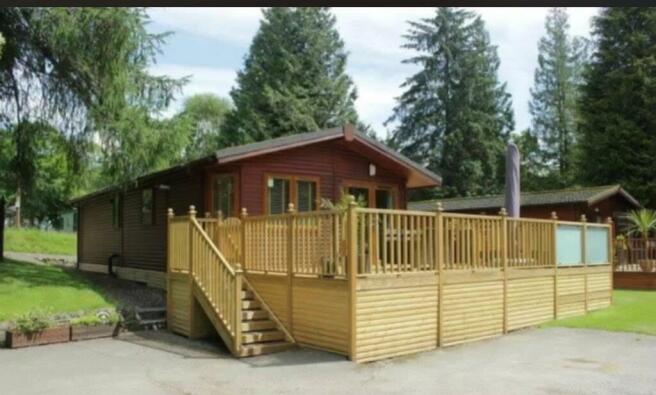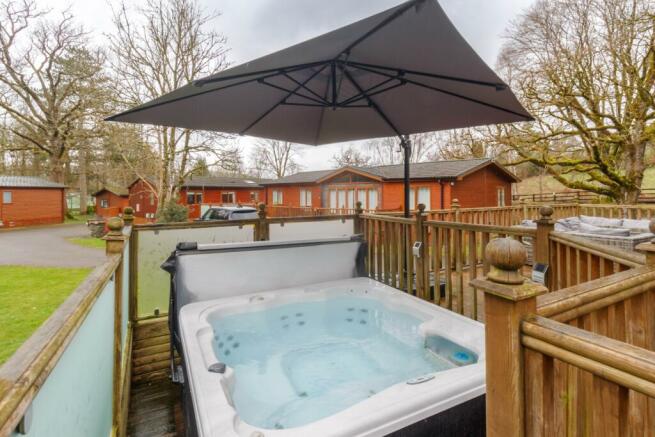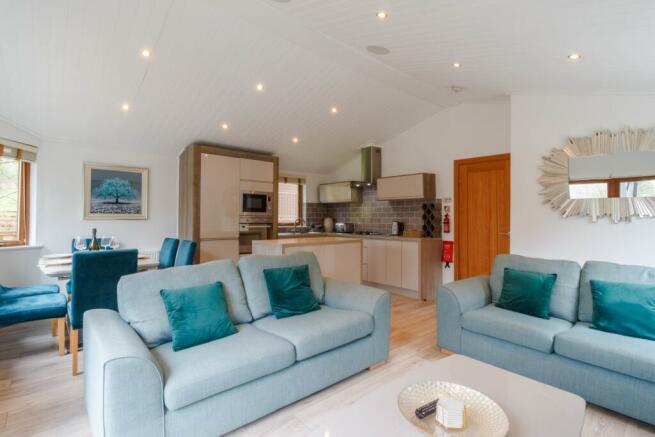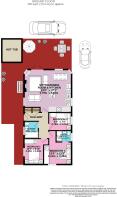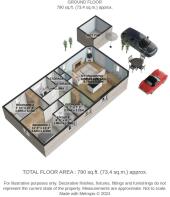White Cross Bay, Ambleside Road, Troutbeck Bridge, Windermere, Cumbria, LA23

- PROPERTY TYPE
Log Cabin
- BEDROOMS
3
- BATHROOMS
2
- SIZE
Ask agent
Key features
- FULLY FURNISHED 3 BEDROOM LODGE
- Has Undergone Full Refurbishment
- Sleeps 7 People Plus Double Sofa Bed in the Lounge.
- Hot Tub
- Large Decking Area Wrapping around The Lodge
- Ready To Go - Just Ready to Rent Out - Your Choice
- Great Location on Whitecross Bay
- Located on the Five Star White Cross Bay Holiday Park
- Lake Windermere is accessible from this Holiday Park
Description
Easdale Lodge is a fantastic Holiday Home or Holiday Let and is fully booked until December 2024 equating to approx £20,000. It has always proved to be extremely popular and successful due to undergoing a modern refurbishment internally whilst maintaining the Lodge Style Feel on the Outside.
This superb FULLY FURBISHED Three Bedroom Lodge is located within a small cul-de-sac of only 5 Luxury Lodges, a very short walk to the Entertainment Hub which offers five star service and delicious food and drink. The indoor swimming pool is fabulous for families. A Bar and Restaurant gives access to the outdoor childrens play area, whilst Owners have their own lounge in which to relax amongst friends and family. The Park offers its own Woodland Walks and of course easy access to Lake Windermere from their own public jetty. There is also the fabulous facility to Moor your Own Boat ;on the Marina so you can walk to your boat and sail away. Imagine breathtaking views whilst relaxing with the Children on the edge of the Lake. Just perfect.
As you approach, the lodge's sleek exterior design catches your eye, blending seamlessly with the natural landscape. Large windows invite natural light to flood the interior, creating a seamless connection between the indoor and outdoor spaces. The exterior deck, adorned with comfortable furnishings, beckons you to unwind and immerse yourself in the tranquility of your surroundings.
Easdale Lodge has a large Open Plan Living Room, Kitchen and Dining Area. As you enter, you're greeted by a spacious Lounge that seamlessly blends with the Kitchen and Dining Space. The flooring is sleek engineered oak with plush rugs adding texture and warmth. Large, floor-to-ceiling double doors offer views of the surrounding landscape.
The seating arrangement is contemporary and comfortable, featuring a couple of low-profile sofas in neutral tones with a pop of color in accent pillows. A sleek statement media wall incorporates an electric flame fire with space for a television which adds coziness and creates an eye catching focal point.
Adjacent to the lounge area is a state-of-the-art kitchen designed for both functionality and aesthetics. The kitchen features high-end stainless steel appliances seamlessly integrated into custom cabinetry with minimalist handles and oak effect countertops providing ample space for meal preparations. A large island serves as the centrepiece of the kitchen, offering additional workspace and houses the fridge and freeezer.
At the other end of the open space is the Dining Area, which features a contemporary table surrounded by six stylish chairs, large windows create a light and airy feel throughout this room.
The open plan layout of the Lounge, Kitchen, and Dining Area fosters a sense of connectivity and flow, perfect for entertaining guests or enjoying quality time with family.
The Lodge boasts three luxurious Bedrooms, each thoughtfully designed to provide the utmost comfort and privacy.
The Master Suite features a king-sized bed, a spacious Ensuite and a range of fitted robes.
The remaining bedrooms offer equally sumptuous accommodations Bedroom 2 hosts a double bed, wardrobes and bedroom furnishing, whilst Bedroom 3 has bunk beds to sleep up to three people, a double on the bottom and a single above, all with plush bedding, ample storage space, and lovely views of the surrounding scenery.
Outside, the lodge's expansive deck serves as an outdoor sanctuary, complete with space for comfortable seating, a barbecue area, and a bubbling hot tub. Whether you're stargazing under the night sky or basking in the sunshine during the day, this alfresco retreat is the perfect place to reconnect with nature and rejuvenate your spirit.
Please take a look at our 2d and 3d colour floor plans and photographs, if you would like to view then please call or go online to book and we can happily show you around.
Approach
View of Lodge with 3 Car Parking Spaces.
Hallway
3m x 3.18m - 9'10" x 10'5"
Accessible Ramp to side door and side Decking with Barbecue area.. Upvc door to Entrance Hall with space to hang up coats and store shoes. Modern neutral tones. Engineered oak flooring
Kitchen/Dining/Living Room
5.79m x 5.22m - 18'12" x 17'2"
Open Plan Living Incorporating Lounge with two sofas and coffee table with double French doors opening onto seating area on the decking.. Feature media wall with inset electric flame fire and space for television. Dining area with marble table and six chairs overlooking decking. Kitchen with a range of hi specification gloss wall and base units, gas hob with extractor above, electric oven, dishwasher and separate island containing a fridge and a freezer. Modern tones throughout. Wooden slat blinds to each window. Curtains to the French Doors. Engineered oak flooring.
Master Bedroom with Ensuite
4.13m x 3.42m - 13'7" x 11'3"
Large double Bedroom with King sized bed and large range of fitted furniture including sliding robes which adorn one of the walls, overhead cupboards and bedside tables. Modern neutral tones. Carpets.
Ensuite
1.9m x 1.39m - 6'3" x 4'7"
Large shower enclosure with rainfall shower and glass screen. W.c and hand basin sat within vanity unit. Modern neutral tones. Wooden slat blind. LVT flooring.
Bedroom 2
3.15m x 3m - 10'4" x 9'10"
Spacious double room with double ottoman bed, contemporary double wardrobe with matching drawers and bedside tables. Modern neutral tones. Wooden slat blinds. Carpets.
Bedroom 3
2.79m x 2.21m - 9'2" x 7'3"
Contemporary bunk beds with double at the bottom and single bed on top, perfectly coordinates with the wardrobe. Modern neutral tones. Wooden slat blinds. Carpets.
Bathroom
2.1m x 1.74m - 6'11" x 5'9"
Family Bathroom comrprising, bath with rainfall shower above and glass screen, hand basin and toilet set within vanity unit. Tiled around the bath. Modern neutral tones. Wooden slat blinds. LVT flooring.
Hot Tub
2.86m x 2.46m - 9'5" x 8'1"
Six seater Hot Tub encased in an enclosed setting. Ideal for relaxing after a long days activities.
Storage Room
0.98m x 0.62m - 3'3" x 2'0"
Storage Room with lock, ideal for personal belongings if you should choose to rent the Lodge out.
Storage Room
0.98m x 0.62m - 3'3" x 2'0"
Storage room for essentials.
Decking
5.6m x 4.3m - 18'4" x 14'1"
Large Decking area with plenty of space for family Garden Furniture. South Facing so benefits from sun all day round. The Decking is fullly enclosed with gates at the top of the stairs, ensuring a safe haven for children.
Tenure: Leasehold You buy the right to live in a property for a fixed number of years, but the freeholder owns the land the property's built on.Read more about tenure type in our glossary page.
GROUND RENTA regular payment made by the leaseholder to the freeholder, or management company.Read more about ground rent in our glossary page.
£9600 per year (Ask agent about the review period)When and how often your ground rent will be reviewed.Read more about ground rent review period in our glossary page.
ANNUAL SERVICE CHARGEA regular payment for things like building insurance, lighting, cleaning and maintenance for shared areas of an estate. They're often paid once a year, or annually.Read more about annual service charge in our glossary page.
Ask agent
LENGTH OF LEASEHow long you've bought the leasehold, or right to live in a property for.Read more about length of lease in our glossary page.
29 years left
Energy performance certificate - ask agent
Council TaxA payment made to your local authority in order to pay for local services like schools, libraries, and refuse collection. The amount you pay depends on the value of the property.Read more about council tax in our glossary page.
Band: TBC
White Cross Bay, Ambleside Road, Troutbeck Bridge, Windermere, Cumbria, LA23
NEAREST STATIONS
Distances are straight line measurements from the centre of the postcode- Windermere Station1.6 miles
- Staveley Station4.8 miles
About the agent
EweMove are one of the UK's leading estate agencies thanks to thousands of 5 Star reviews from happy customers on independent review website Trustpilot. (Reference: November 2018, https://uk.trustpilot.com/categories/real-estate-agent)
Our philosophy is simple: the customer is at the heart of everything we do.
Our agents pride themselves on providing an exceptional customer experience, whether you are a vendor, landlord, buyer or tenant.
EweMove embrace the very latest techn
Notes
Staying secure when looking for property
Ensure you're up to date with our latest advice on how to avoid fraud or scams when looking for property online.
Visit our security centre to find out moreDisclaimer - Property reference 10427976. The information displayed about this property comprises a property advertisement. Rightmove.co.uk makes no warranty as to the accuracy or completeness of the advertisement or any linked or associated information, and Rightmove has no control over the content. This property advertisement does not constitute property particulars. The information is provided and maintained by EweMove, Covering Yorkshire. Please contact the selling agent or developer directly to obtain any information which may be available under the terms of The Energy Performance of Buildings (Certificates and Inspections) (England and Wales) Regulations 2007 or the Home Report if in relation to a residential property in Scotland.
*This is the average speed from the provider with the fastest broadband package available at this postcode. The average speed displayed is based on the download speeds of at least 50% of customers at peak time (8pm to 10pm). Fibre/cable services at the postcode are subject to availability and may differ between properties within a postcode. Speeds can be affected by a range of technical and environmental factors. The speed at the property may be lower than that listed above. You can check the estimated speed and confirm availability to a property prior to purchasing on the broadband provider's website. Providers may increase charges. The information is provided and maintained by Decision Technologies Limited. **This is indicative only and based on a 2-person household with multiple devices and simultaneous usage. Broadband performance is affected by multiple factors including number of occupants and devices, simultaneous usage, router range etc. For more information speak to your broadband provider.
Map data ©OpenStreetMap contributors.
