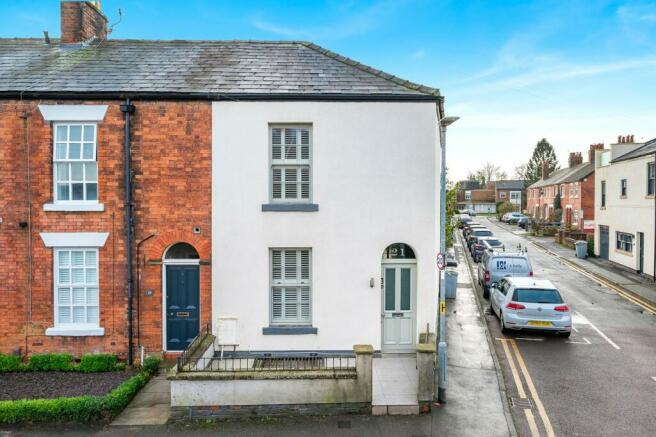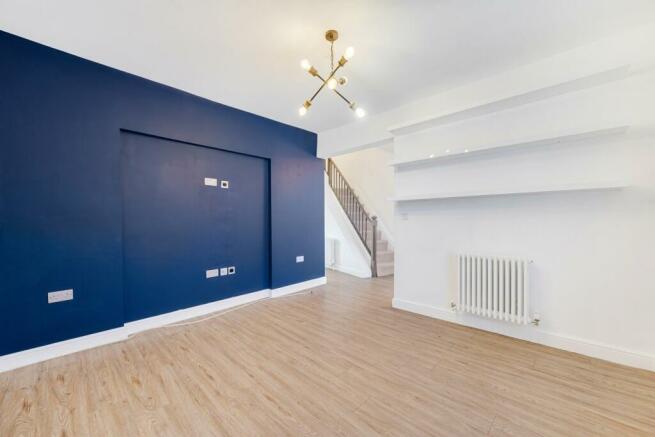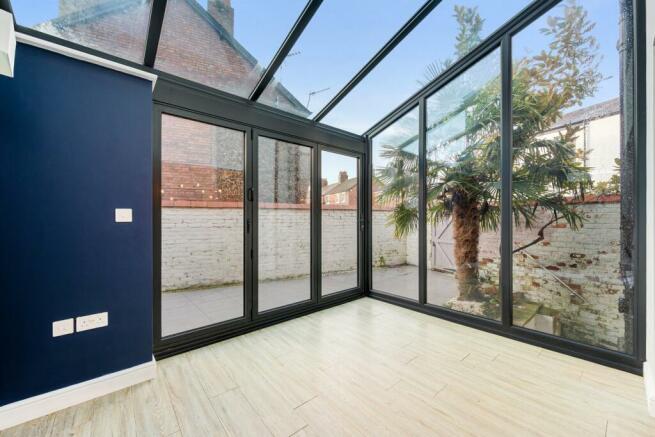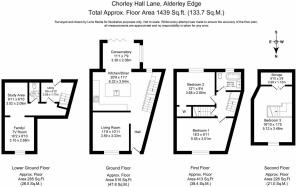Chorley Hall Lane, Alderley Edge, SK9

Letting details
- Let available date:
- Now
- Deposit:
- £2,423A deposit provides security for a landlord against damage, or unpaid rent by a tenant.Read more about deposit in our glossary page.
- Min. Tenancy:
- 12 months How long the landlord offers to let the property for.Read more about tenancy length in our glossary page.
- Let type:
- Long term
- Furnish type:
- Part furnished
- Council Tax:
- Ask agent
- PROPERTY TYPE
End of Terrace
- BEDROOMS
3
- BATHROOMS
1
- SIZE
Ask agent
Description
A recently renovated and immaculately presented, 3 double bedroom, 3 reception rooms, end of terrace Victorian property. Offering contemporary living with period elegance, this turn key property is in the heart of Alderley Edge Village with all the amenities the area has to offer.
In brief the accommodation comprises of; ground floor: entrance hall, living room, dining/kitchen. Lower ground floor: utility room, WC, Study are, family room. First floor: landing, two double bedroom and family bathroom and stairs to second floor where third double bedroom is located. Available now, part furnished
Ground Floor
Entrance Hall
Half glazed wooden front door with fan light window above opens into the entrance hall, with wood effect flooring, traditional radiator and pendent light fitting, picture window with stained glass. Stairs to first and lower floors off, opening into:
Living Room
3.59m x 3.33m (11' 9" x 10' 11") Double glazed uPVC sash style window to front. Traditional style radiator, pendent light fitting, power points, recessed TV wall point.
Kitchen Dining Room
6.32m x 3.54m (20' 9" x 11' 7") Stylish and contemporary fitted kitchen with a range of wall, draw and base units. Kitchen island with breakfast bar and industrial pendent lighting above, undermount stainless steel sink unit with mixer tap over, quartz work surface to glass splashbacks. A range of integrated Neff appliances including; dishwasher, microwave, fridge/freezer and electric oven. Integrated wine cooler, induction hob with extractor hood above. Downlights, power points and traditional style radiator, wood style flooring. Opening into:
Conservatory
3.38m x 2.36m (11' 1" x 7' 9") Modern conservatory with bi-folding doors to rear garden. Wood effect flooring, vertical radiator, wall lights, power points.
Lower Ground Floor
Utility Room
2.89m x 1.77m (9' 6" x 5' 10") Space and plumbing for washing machine and dryer. Wall mounted Worcester boiler for domestic hot water and central heating. Wood style flooring, Power points and downlights. Door to rear.
Cloakroom WC
1.77m x 0.95m (5' 10" x 3' 1") Fitted with white suite comprising of low level WC with concealed cistern, wash hand basin with mono tap, wood style flooring and downlights.
Study Area
3.02m x 2.08m (9' 11" x 6' 10") Wood style flooring, downlights, power points.
Family/ TV Room
3.10m x 2.68m (10' 2" x 8' 10") Double glazed uPVC window, wood style flooring, wall lights, radiator, recessed TV wall point, recess shelving and cupboards and power points.
First Floor
Landing
Gallery landing with contemporary industrial style light fitting. Doors off to:
Bedroom One
5.55m x 3.01m (18' 3" x 9' 11") Double glazed uPVC sash style window to front, wood flooring, radiator, power points, pendent light fitting.
Bedroom Two
3.68m x 2.85m (12' 1" x 9' 4") Double glazed uPVC window to rear, wood flooring, recessed wardrobe area, radiator, power points and pendent light fitting.
Bathroom
2.67m x 1.67m (8' 9" x 5' 6") Double glazed uPVC window. Fitted with a modern white suite comprising of; traditional roll top bath with ball and claw feet, with mains fed rainfall shower and hand held attachment over and glazed shower screen. Wash hand basin with vanity unit under, low level WC, partially tiled walls and tiled floor. Traditional style radiator with towel heater attachment over.
Second Floor
Bedroom Three
5.12m x 3.48m (16' 10" x 11' 5") Double glazed uPVC window to the rear, radiator, downlights, power points, wall lights, cupboard with under eaves storage.
Outside
Garden
To the front of the property there is a low level wall with a paved front garden area and external light. The rear garden is also paved for ease of maintenance and enclosed by a Victorian wall. There is a wooden pedestrian side gate and access via steps down to the lower ground floor. There is permit parking for two cars.
Parking
The property also benefits from being part of the Residents Parking Scheme (£75 for the first permit, £90 for the second) via Cheshire East Council, and subject to Terms and conditions.
Tenure
Leasehold 999 years from 25 December 1853
Ground Rent: £2pa
Council Tax & Local Authority
Cheshire East Council - Band E - 2024/2025 - £2,701.11
Energy performance certificate - ask agent
Council TaxA payment made to your local authority in order to pay for local services like schools, libraries, and refuse collection. The amount you pay depends on the value of the property.Read more about council tax in our glossary page.
Band: E
Chorley Hall Lane, Alderley Edge, SK9
NEAREST STATIONS
Distances are straight line measurements from the centre of the postcode- Alderley Edge Station0.3 miles
- Wilmslow Station1.9 miles
- Chelford Station2.7 miles
About the agent
Established in 2009, Michael J Chapman estate agents are a modern, forward thinking and proactive estate agency based in Alderley Edge. From our offices we are able to offer coverage throughout Wilmslow, Alderley Edge, Prestbury and the neighbouring villages and hamlets.
With over 80% of people now searching for properties online, Michael J Chapman estate agents was created to meet the needs of today’s buyers and sellers. We strive to provide a proactive, personal, focused and above all
Industry affiliations



Notes
Staying secure when looking for property
Ensure you're up to date with our latest advice on how to avoid fraud or scams when looking for property online.
Visit our security centre to find out moreDisclaimer - Property reference 27487860. The information displayed about this property comprises a property advertisement. Rightmove.co.uk makes no warranty as to the accuracy or completeness of the advertisement or any linked or associated information, and Rightmove has no control over the content. This property advertisement does not constitute property particulars. The information is provided and maintained by Michael J Chapman, Alderley Edge. Please contact the selling agent or developer directly to obtain any information which may be available under the terms of The Energy Performance of Buildings (Certificates and Inspections) (England and Wales) Regulations 2007 or the Home Report if in relation to a residential property in Scotland.
*This is the average speed from the provider with the fastest broadband package available at this postcode. The average speed displayed is based on the download speeds of at least 50% of customers at peak time (8pm to 10pm). Fibre/cable services at the postcode are subject to availability and may differ between properties within a postcode. Speeds can be affected by a range of technical and environmental factors. The speed at the property may be lower than that listed above. You can check the estimated speed and confirm availability to a property prior to purchasing on the broadband provider's website. Providers may increase charges. The information is provided and maintained by Decision Technologies Limited.
**This is indicative only and based on a 2-person household with multiple devices and simultaneous usage. Broadband performance is affected by multiple factors including number of occupants and devices, simultaneous usage, router range etc. For more information speak to your broadband provider.
Map data ©OpenStreetMap contributors.




