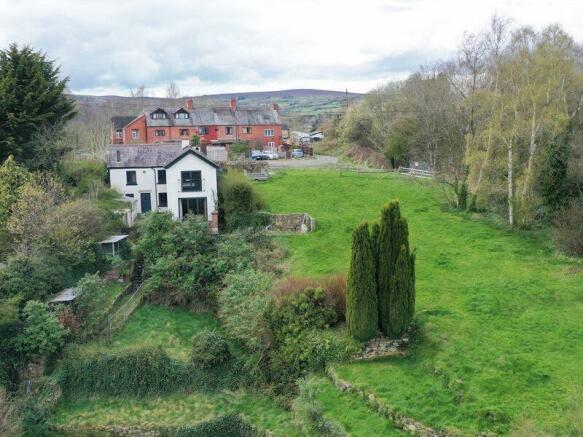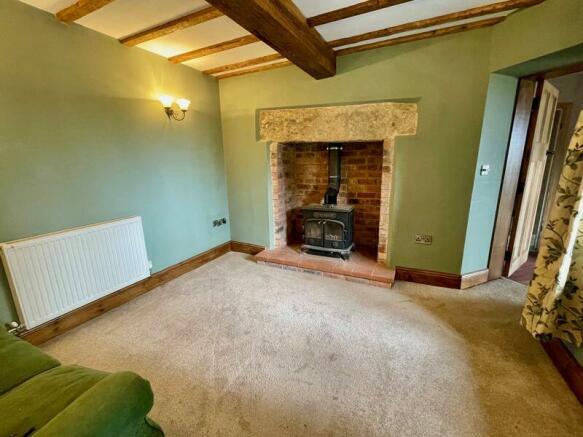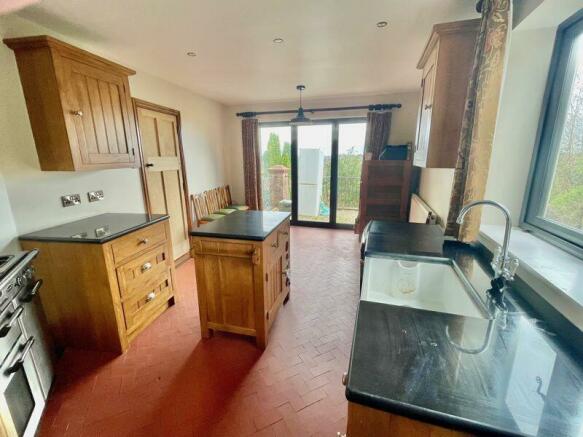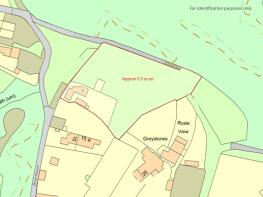Cefn Mawr, Wrexham

- PROPERTY TYPE
Detached
- BEDROOMS
2
- BATHROOMS
2
- SIZE
Ask agent
- TENUREDescribes how you own a property. There are different types of tenure - freehold, leasehold, and commonhold.Read more about tenure in our glossary page.
Freehold
Key features
- Situated on Upper Fringe of Cefn Mawr
- Grounds Extending to Approximately Half an Acre
- Detached Two Double Bedroom Cottage
- Modernised with Hand-Made Kitchen
- Cosy Lounge with Wood-Burner
- Sealed Bids by 22nd April 2024 12pm
Description
On The Ground Floor
Entrance Hall
3' 7'' x 2' 11'' (1.08m x 0.90m)
Approached through a double glazed stable-type door. Quarry tiled floor. Timber door:
Utility Room
5' 8'' x 4' 4'' (1.73m x 1.31m)
Fitted Belfast sink unit. Space with plumbing for automatic washing machine. Quarry tiled floor. Double glazed window.
Shower Room
5' 10'' x 5' 8'' (1.78m x 1.72m)
Fitted with a modern three piece white suite having range of chrome finished fittings comprising a close flush w.c., pedestal wash hand basin and over-size corner tray having instant heat electric shower fitted above. Full tiling to shower area. Chrome finished heated towel rail. Extractor fan. Quarry tiled floor.
Lounge
11' 5'' x 10' 8'' (3.48m x 3.26m)
Exposed beam ceiling. Recessed fireplace with heavy beam lintel over quarry tiled hearth and having fitted multi-fuel burning stove. Four wall-light points. Television aerial point. Radiator.
Inner Lobby
9' 9'' x 6' 6'' (2.97m x 1.99m)
Quarry tiled herringbone floor. Boiler cupboard (off) 1.77m x 1.14m containing wall mounted "Worcester" gas-fired combination-type boiler.
Kitchen
17' 3'' x 10' 7'' (5.26m x 3.22m)
Fitted with a range of hand-made pine-fronted units comprising porcelain Belfast sink unit set into storage cupboard with granite-topped work surfaces either side. Free-standing island unit incorporating drawers with wine-rack having granite work surface on top. Further drawer pack with granite surface above together with two matching suspended wall cabinets. Recess to chimney breast with fitted dual fuel range oven comprising gas hob and electric oven and grill. Quarry tiled floor laid in herringbone pattern. Full-height double glazed doors to Patio enjoying far-reaching views. Television aerial point. Radiator. Double glazed window. Ceiling spot-lights.
Stair Lobby
Radiator. Stairs to Landing.
Inner Landing
9' 6'' x 6' 5'' (2.89m x 1.95m)
Loft access-point.
Bedroom 1
16' 8'' x 11' 7'' (5.09m x 3.52m)
Double glazed patio door to Juliet Balcony enjoying far-reaching views. Radiator. Double glazed window. Period-style storage cupboard to recess.
Bedroom 2
Double glazed window. Loft access-point. Radiator.
En-Suite Bathroom
11' 3'' x 6' 0'' (3.43m x 1.82m)
Fitted with a modern period-style four piece suite comprising close flush w.c., pedestal wash hand basin and free-standing roll-top claw-foot bath with Victorian-style vanity hair shower above. Separate shower tray with enclosing cubicle and deluge head. Full tiling to shower area. Radiator incorporating heated towel rail. Double glazed window. Extractor fan. Fitted wall mirror with light above.
Outside
The property is approached via a pedestrian access to steps down to a paved Patio, which is flanked by twin Outbuildings for storage. To the front there is a further raised Patio enjoying the far-reaching views. The property has associated grounds extending in total to approximately half an acre. The grounds are mainly lawned with well defined borders. Historically there has been parking associated with the property although not in the curtilage of ownership. The parking space is on the grass verge to the rear of the property. The boundary of the property is identified by the attached plan.
Services
Mains water, gas, electricity and foul drainage are understood to be connected to the property subject to statutory regulations.
Tenure
Freehold. Vacant Possession on Completion.
Viewing
By prior appointment with the Agents.
Council Tax Band
The property is valued in Band "E".
Directions
Leave Wrexham on the A483 dual carriageway in the direction of Oswestry, leaving at the junction signposted Llangollen. Continue along the Llangollen Road through Pas Madoc and into Acrefair. In Acrefair take the left-hand turning (by The Eagles Inn Public House) onto King Street and continue taking a left-hand fork onto High Street. Ascending High Street you arrive at the junction with Zion Street and High Street and Rock Lane. Take the road almost ahead up Rock Lane (narrow) and continue between the properties until they open up onto the grass verge area that is Mount Pleasant. The rear of the property will be observed directly ahead.
Brochures
Property BrochureFull DetailsEnergy performance certificate - ask agent
Council TaxA payment made to your local authority in order to pay for local services like schools, libraries, and refuse collection. The amount you pay depends on the value of the property.Read more about council tax in our glossary page.
Band: C
Cefn Mawr, Wrexham
NEAREST STATIONS
Distances are straight line measurements from the centre of the postcode- Ruabon Station1.5 miles
- Chirk Station2.9 miles
- Wrexham Central Station5.8 miles
About the agent
Property since 1862
Bowen providing local homeowners with expert advice since 1862, our team are here to guide you through every step of your property journey. Whether you are looking to buy, sell, rent or let, we provide a range of services designed to protect and enhance your property.
We do this by listening to your needs while looking at the bigger picture, delivering clear and honest advice that points you in the right direction. Your home is in safe hands with Bowen.
Industry affiliations

Notes
Staying secure when looking for property
Ensure you're up to date with our latest advice on how to avoid fraud or scams when looking for property online.
Visit our security centre to find out moreDisclaimer - Property reference 10325131. The information displayed about this property comprises a property advertisement. Rightmove.co.uk makes no warranty as to the accuracy or completeness of the advertisement or any linked or associated information, and Rightmove has no control over the content. This property advertisement does not constitute property particulars. The information is provided and maintained by Bowen, Llangollen. Please contact the selling agent or developer directly to obtain any information which may be available under the terms of The Energy Performance of Buildings (Certificates and Inspections) (England and Wales) Regulations 2007 or the Home Report if in relation to a residential property in Scotland.
*This is the average speed from the provider with the fastest broadband package available at this postcode. The average speed displayed is based on the download speeds of at least 50% of customers at peak time (8pm to 10pm). Fibre/cable services at the postcode are subject to availability and may differ between properties within a postcode. Speeds can be affected by a range of technical and environmental factors. The speed at the property may be lower than that listed above. You can check the estimated speed and confirm availability to a property prior to purchasing on the broadband provider's website. Providers may increase charges. The information is provided and maintained by Decision Technologies Limited.
**This is indicative only and based on a 2-person household with multiple devices and simultaneous usage. Broadband performance is affected by multiple factors including number of occupants and devices, simultaneous usage, router range etc. For more information speak to your broadband provider.
Map data ©OpenStreetMap contributors.




