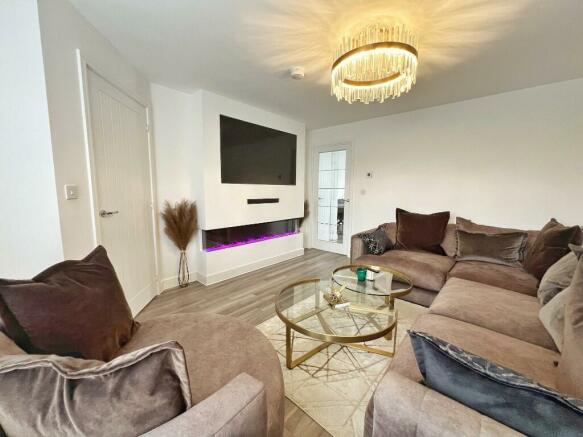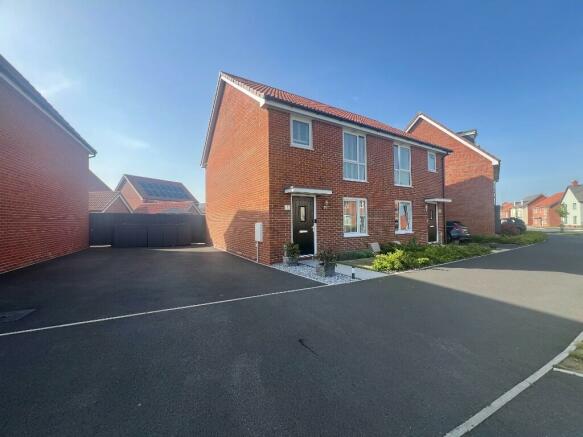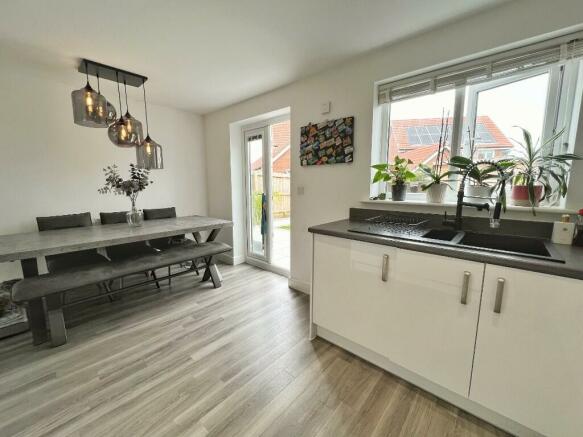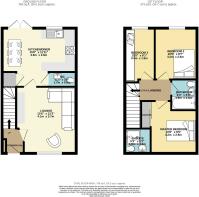Aspen Drive, Wymondham, Norfolk, NR18

- PROPERTY TYPE
Semi-Detached
- BEDROOMS
3
- BATHROOMS
2
- SIZE
Ask agent
- TENUREDescribes how you own a property. There are different types of tenure - freehold, leasehold, and commonhold.Read more about tenure in our glossary page.
Freehold
Key features
- MUST BE VIEWED TO BE APPRECIATED!
- 3 Bedrooms
- Kitchen/Diner leading to to the garden
- Deceptively Spacious throughout
- Family bathroom, Ensuite & downstairs W/C
- Gas Central Heating
- Tandem Driveway Parking
- Immaculate Low Maintenance Enclosed Rear Garden
- Double Glazed windows and doors
- Nearby to the local town centre, public transport links & A11
Description
To the front of the property, there is an attractive landscaped decorative frontage with a pathway, planted shrubs, lawn and door canopy, tandem driveway parking to the left-hand side for two cars and a side gate leading to the alluring enclosed rear garden which has been designed to enjoy and appreciate throughout the summer months with friends and family whilst benefiting from designated areas to be able to enjoy all year round, a large patio area surrounding the lawn with garden shed and the perfect space for a hot tub and pergola. The sellers have advised that both the hot tub and pergola will not be left in situ.
Internal viewings are highly recommended to appreciate this home which will not disappoint!
The property benefits from gas central heating, double-glazed windows and doors and is connected to mains drains.
Upon entering the property you are welcomed into the hallway with wood effect flooring throughout to the ground floor with a slimline cupboard, radiator and stairs ahead leading to the first floor and access to the lounge to the right further leading to the kitchen/diner, w/c and storage cupboard with double doors leading to the garden.
The lounge is a glamorous space and is inviting from the moment you step in, this is found at the front of the property overlooking the front garden with an abundance of natural light flowing through the ground floor, creating the perfect space for retreating of an evening benefiting with a bespoke media wall with space for housing TV and sound bar and feature fireplace below and radiator below the window.
As you continue to walk through from the living room there is access to the downstairs W/C to the right compromising of a toilet, slimline sink with under storage cupboard and towel radiator and large feature wall mirror and tiles below and pantry style under stair cupboard to the left whilst then leading into the kitchen/diner.
The beautiful spacious kitchen/diner is a great space for the family, being incredibly light-filled with double doors leading to the garden which allows for entertaining, and alfresco dining and invites the outside in.
The kitchen offers matching wall and base units, an integrated slimline dishwasher, fridge/freezer washing machine mid-height fan oven and grill, gas hob with an overhead extractor and splashback. With the space for a large dining table, you do not have to cook and host alone. The boiler is housed in the corner cupboard.
Upon walking up the stairs you are greeted by an open landing providing access to all three bedrooms and family bathroom and access to the loft.
To the left of the stairs you will find the third bedroom which is currently used as a walk-in dressing room with built-in wardrobes, the next room is the second bedroom which is double in size and boasts natural light and both second and third bedrooms overlook the garden and both have wall mounted radiators below the windows.
The family bathroom ahead of you compromises with wood effect flooring, tiled bath surround and overhead shower with mixer taps, foldable glass shower screen, toilet and sink with tiled splash back and circular light-up mirror above.
The master bedroom is a tranquil space with an abundance of natural light flooded from the large window, which features wall-panelled wooden slats and wall lights. The master bedroom offers a zen calming space to relax and unwind with double wardrobes with sliding doors and a radiator along with access to the ensuite which is partially tiled with toilet, sink, tiled corner shower enclosure, wall-mounted mirrored vanity unit and heated towel radiator.
The rear garden is fully enclosed and offers a beautifully landscaped space, with a garden shed, space for a hot tub and wooden pergola which the sellers have advised will not be left in situ, large patio slabs and an edged lawn, allowing a beautiful space to appreciate whilst offering low maintenance to enjoy with a side gate leading out to the driveway.
The sellers have advised that they paid a management fee when they first purchased the property and no further amounts have been paid since. Prospective buyers would need to check with their legal representatives following the costs with the management company.
Council Tax - C EPC - B
Council TaxA payment made to your local authority in order to pay for local services like schools, libraries, and refuse collection. The amount you pay depends on the value of the property.Read more about council tax in our glossary page.
Ask agent
Aspen Drive, Wymondham, Norfolk, NR18
NEAREST STATIONS
Distances are straight line measurements from the centre of the postcode- Wymondham Station0.6 miles
- Spooner Row Station2.0 miles
- Attleborough Station5.1 miles
About the agent
Harmony Estate Agents offers a professional online estate agency service concentrating on Residential Sales. I focus on delivering a personalised experience with excellent customer service within Attleborough and surrounding areas.
Notes
Staying secure when looking for property
Ensure you're up to date with our latest advice on how to avoid fraud or scams when looking for property online.
Visit our security centre to find out moreDisclaimer - Property reference 033. The information displayed about this property comprises a property advertisement. Rightmove.co.uk makes no warranty as to the accuracy or completeness of the advertisement or any linked or associated information, and Rightmove has no control over the content. This property advertisement does not constitute property particulars. The information is provided and maintained by Harmony Estate Agents, Attleborough. Please contact the selling agent or developer directly to obtain any information which may be available under the terms of The Energy Performance of Buildings (Certificates and Inspections) (England and Wales) Regulations 2007 or the Home Report if in relation to a residential property in Scotland.
*This is the average speed from the provider with the fastest broadband package available at this postcode. The average speed displayed is based on the download speeds of at least 50% of customers at peak time (8pm to 10pm). Fibre/cable services at the postcode are subject to availability and may differ between properties within a postcode. Speeds can be affected by a range of technical and environmental factors. The speed at the property may be lower than that listed above. You can check the estimated speed and confirm availability to a property prior to purchasing on the broadband provider's website. Providers may increase charges. The information is provided and maintained by Decision Technologies Limited.
**This is indicative only and based on a 2-person household with multiple devices and simultaneous usage. Broadband performance is affected by multiple factors including number of occupants and devices, simultaneous usage, router range etc. For more information speak to your broadband provider.
Map data ©OpenStreetMap contributors.




