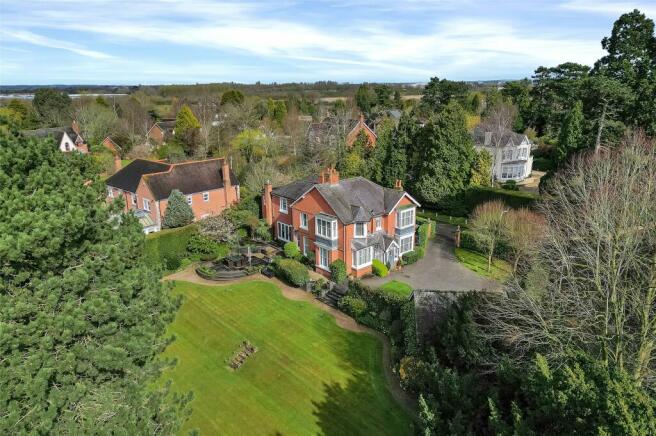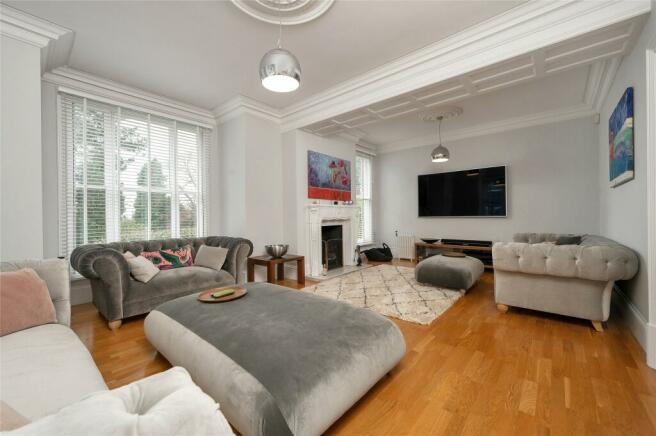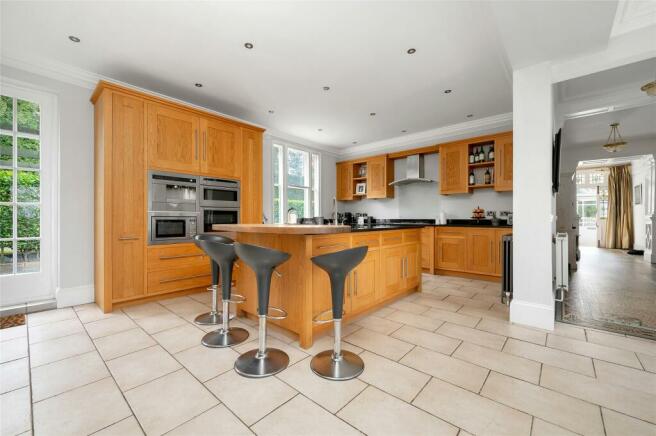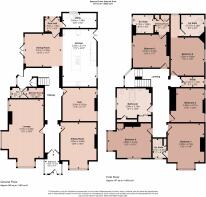
Roundhill, Kirby Muxloe, Leicester

- PROPERTY TYPE
Detached
- BEDROOMS
5
- BATHROOMS
3
- SIZE
Ask agent
- TENUREDescribes how you own a property. There are different types of tenure - freehold, leasehold, and commonhold.Read more about tenure in our glossary page.
Freehold
Key features
- Substantial Period Home
- Immense Charm and Original Character
- Situated in a Private 0.8 Acre Plot
- Three Principal Reception Rooms
- Large Living Dining Kitchen
- Utility and WC
- Five Double Bedrooms and Study
- Two Dressing Rooms and En-suites
- Energy Rating D
- Council Tax Band H
Description
Location
Kirby Muxloe offers a range of amenities that make it a desirable place to live. One notable advantage is its excellent access to major road links, such as the M1 and A47, making it convenient for commuters who travel by car.
The town itself provides a variety of amenities, including local shops, supermarkets, and restaurants, ensuring that residents have easy access to everyday necessities and dining options.
Additionally, Kirby Muxloe is surrounded by beautiful countryside, providing opportunities for outdoor activities such as walking and cycling.
The town also boasts a strong sense of community, with various clubs and organisations that residents can join to meet like-minded individuals and participate in social events. Overall, Kirby Muxloe offers a pleasant blend of convenience, natural beauty, and community spirit, making it a great place to call home.
Directions
Entrance Porch
A beautifully ornate entrance porch with glazing to three elevations and Minton tiled floor, decorative stained glass and leaded light double doors leads through to:
Entrance Hall
An impressive entrance hall with high ceiling and decorative frieze detailing and individual mosaic tiled floor. The staircase rises to the first floor accommodation, there is a decorative living flame gas fireplace recessed within the wall, door with stained glass leading to the garden, cast iron radiator and doors off to:
Living/Dining Kitchen
A high quality handmade oak kitchen comprising a range of wall and base units with granite worktops and matching upstands, large central island with a one and a half bowl sink, integrated dishwasher and incorporating an oak breakfast bar with seating beneath. Built into the kitchen is an eye level coffee maker, microwave, double oven and grill. There is housing for an American style fridge/freezer, two pull-out larder units and window seat beneath the large sash window which overlooks the side garden, concealed mood lighting with under cupboard lighting and spotlights. The kitchen is open-plan to a large dining and seating area which has full width glazing with central double doors overlooking the garden and patio terrace, cast iron radiators and underfloor heating. Door through to the rear hall.
Rear Hall
With a decorative stained glass door leading to the outside, tiled flooring and door through to:
Utility
A sizeable utility room with hand painted wall and base units with wood worktops, sink, plumbing and appliance space for two white goods, sash window to the side, radiator and tiled flooring.
Lounge
This substantial and attractive reception room benefits from a dual aspect with square bay window to the front and tall sash windows to the side with decorative cornicing and ceiling roses and an ornate fireplace with cast iron grate and open fire. There is wood flooring throughout and original cast iron radiators.
Sitting Room
A second sitting room also benefitting from square walk-in bay window to the front elevation, attractive central fireplace with marble surround and open fire, mahogany wood flooring and beautiful features including decorative cornicing and ceiling rose and a cast iron radiator.
Formal Dining Room/Gym
A versatile reception room having a variety of potential uses, previously used as a formal dining room and more recently as a home gym with gym flooring and two beautiful sash windows with decorative leaded light detailing overlooking the side garden. There is decorative cornicing and a cast iron radiator.
Cloaks/WC
Fitted with a toilet and stylish glass circular wash hand basin on a vanity unit, this tall room has a beautiful stained glazed window, tiled flooring and cast iron radiator with access to a large storage cupboard.
First Floor Landing
Accessed via a wide staircase with half landing, this large landing has access to the loft space with pull down ladder, cast iron radiator and doors off to:
Bedroom One
Having fabulous views across the garden with a walk-in square bay window with sash windows and secondary glazing. This beautifully light room has an original picture rail, fitted wardrobes and a cast iron radiator. Door off to:
En-suite Shower Room
Fitted with a double shower cubicle with rainwater style shower head and handheld attachment, floating vanity unit and toilet, neutral tiling to the walls and floor and chrome towel heater.
Bedroom Two
This large bedroom has views across the garden with cast iron radiator, original built-in cupboard and door through to a dressing room and en-suite.
Dressing Room
With tiled flooring and underfloor heating, radiator, contemporary fitted wardrobes and opening through to:
Wet Room
A contemporary wet room with underfloor heating and wet floor system with large walk-in shower with rainwater style shower head, separate handheld attachment and recessed lit shelving. Floating vanity unit and toilet with wall mounted flush, contemporary tiling to the walls, glazed window and spotlights to the ceiling, chrome towel heater.
Bedroom Three
A delightful third double room with sliding sash window and secondary glazing to the side elevation, original cast iron radiator, opening through to:
Dressing Room
With sliding sash window and radiator. Door through to:
En-suite Bathroom
A charming bathroom with cast iron freestanding claw foot bath with central mixer tap and shower attachment over, wash hand basin and toilet, decorative tiling to the walls, radiator and towel heater.
Bedroom Four
A beautiful light room with square bay window overlooking the garden and seated bay window to the front, both benefitting from stained glass detailing. There is a built-in wardrobe and cast iron radiator.
Bedroom Five
Currently used as a large dressing room, this spacious double room has two sash windows to the side elevation and radiator encased within a decorative cover.
Study
Ideally sized for a study or potential walk-in wardrobe with sash window to side elevation, loft access and radiator.
Bathroom
A luxuriously sized bathroom with central bath, double shower cubicle, wash hand basin and toilet. With tiling to the base of the walls, radiator, towel heater, original fireplace and built-in cupboard with sash window.
Outside to the Front
The property is approached via double wrought iron gates onto a block paved driveway with off street parking for numerous vehicles and providing access to a double detached garage. There is a lawned front garden with established laurel hedgerow to the boundaries providing privacy and the garden wraps around each side of the property.
Outside to the Rear
There is a large paved patio terrace which is ideal for outdoor gatherings and entertaining, accessed from the kitchen diner and rear hallway. From this patio steps lead down to the formal garden which is a vast lawn and former lawn tennis court which is beautifully manicured and maintained. Wrapping around the lawn is a long gravel walkway which winds through the trees to a woodland walk. There is a variety of tree species numerous throughout the plot and established hedgerows to the boundary to provide ultimate privacy to the plot. Within the garden is a timber storage shed and concealed compost area, numerous outdoor lights and a further enclosed garden to the side of the property.
Agents Note
The property is held on two titles with the house and upper garden on one title and the lower garden on a separate title. The current vendor has made some preliminary enquiries into separating the properties and applying for planning permission for a single dwelling on the lower plot with the creation of a new entrance into this plot from Hastings Road. Topography and land surveys were conducted to identify the appropriate sighting of an addition property, no formal enquires were made of the council as to the feasibility.
Extra Information
To check Internet and Mobile Availability please use the following link: check Flood Risk please use the following link:
Brochures
ParticularsCouncil TaxA payment made to your local authority in order to pay for local services like schools, libraries, and refuse collection. The amount you pay depends on the value of the property.Read more about council tax in our glossary page.
Band: H
Roundhill, Kirby Muxloe, Leicester
NEAREST STATIONS
Distances are straight line measurements from the centre of the postcode- Leicester Station4.3 miles
- Narborough Station4.3 miles
- South Wigston Station5.2 miles
About the agent
MARKET LEADING & AWARD WINNING PROPERTY EXPERTS ACROSS THE EAST MIDLANDS
At Bentons, we understand that selling your home is likely to be one of the most important transactions you may experience. It is therefore crucial to employ the services of a trusted local Agent with vast experience in dealing with a wide range of property. A good Agent will not only produce the highest quality marketing materials and cover every advertising medium available to them, but also endeavour to provide
Industry affiliations

Notes
Staying secure when looking for property
Ensure you're up to date with our latest advice on how to avoid fraud or scams when looking for property online.
Visit our security centre to find out moreDisclaimer - Property reference BNT230828. The information displayed about this property comprises a property advertisement. Rightmove.co.uk makes no warranty as to the accuracy or completeness of the advertisement or any linked or associated information, and Rightmove has no control over the content. This property advertisement does not constitute property particulars. The information is provided and maintained by Bentons, Melton Mowbray. Please contact the selling agent or developer directly to obtain any information which may be available under the terms of The Energy Performance of Buildings (Certificates and Inspections) (England and Wales) Regulations 2007 or the Home Report if in relation to a residential property in Scotland.
*This is the average speed from the provider with the fastest broadband package available at this postcode. The average speed displayed is based on the download speeds of at least 50% of customers at peak time (8pm to 10pm). Fibre/cable services at the postcode are subject to availability and may differ between properties within a postcode. Speeds can be affected by a range of technical and environmental factors. The speed at the property may be lower than that listed above. You can check the estimated speed and confirm availability to a property prior to purchasing on the broadband provider's website. Providers may increase charges. The information is provided and maintained by Decision Technologies Limited.
**This is indicative only and based on a 2-person household with multiple devices and simultaneous usage. Broadband performance is affected by multiple factors including number of occupants and devices, simultaneous usage, router range etc. For more information speak to your broadband provider.
Map data ©OpenStreetMap contributors.





