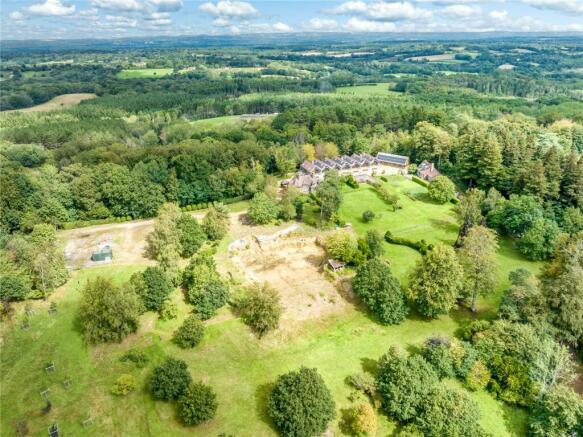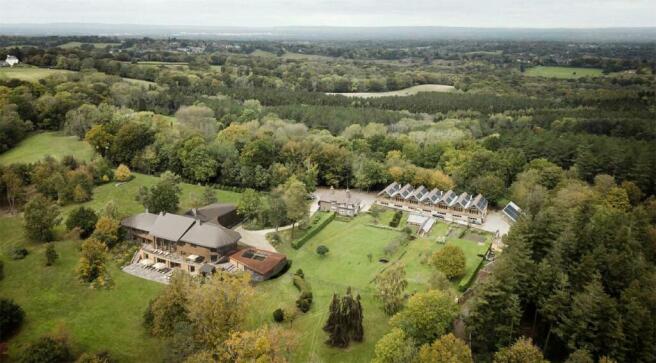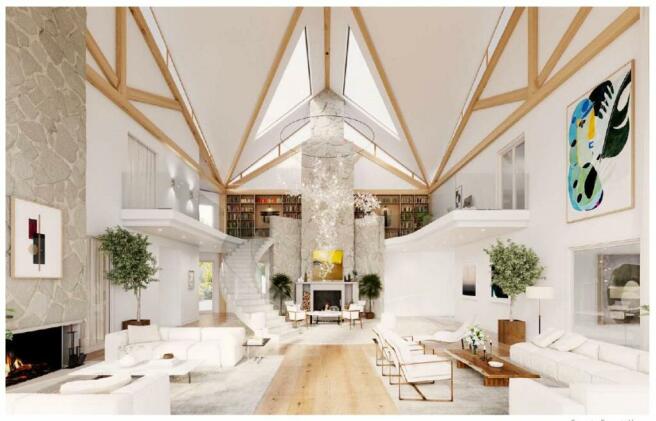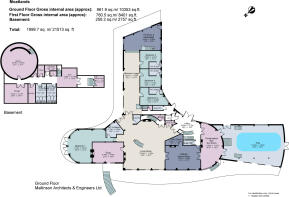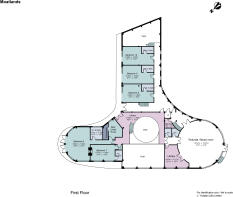
Vowels Lane, East Grinstead, West Sussex, RH19

- PROPERTY TYPE
Detached
- BEDROOMS
8
- BATHROOMS
9
- SIZE
Ask agent
- TENUREDescribes how you own a property. There are different types of tenure - freehold, leasehold, and commonhold.Read more about tenure in our glossary page.
Freehold
Key features
- Planning consent for an impressive eight bedroom contemporary home of up to 21,000 sq.ft.
- Proposed indoor pool, gym and cinema
- Three bedroom cottage with two annexed oak framed cart lodges
- Pair of renovated two bedroom cottages
- Oak framed barn with B1 planning use* and garaging for up to 26 cars
- Extensive solar panelling
- Ground source heating for the whole estate
- Gardens and grounds, paddocks, ancient woodland, about 43 acres in all
- EPC Rating = C
Description
Description
Moatlands Estate
The Moatlands estate originally formed part of the neighbouring Gravetye Estate, and its history can be traced back 700 years; Moatlands was sold as a separate property in 1883. Today, it offers a rare and exciting opportunity to create a stunning contemporary country house with excellent eco-credentials, set within a 43 acre private estate in the High Weald Area of Outstanding Natural Beauty.
The property offers huge potential for self-sufficiency and sustainability, with full planning permission to build a 21,000 sq ft contemporary house as its centrepiece, with a range of additional cottages and an impressive oak framed barn with B1* use already in situ. All buildings have underfloor heating provided by the estate’s communal ground source heat pump grid, and The Barn is fitted with an air conditioning/ heating system.
Moatlands (proposed dwelling)
Accessed via either a sweeping driveway or via a secondary access, the estate occupies an elevated position that takes advantage of far-reaching views over its own grounds; the site of the proposed house is set back from the road, affording a sense of seclusion and privacy.
The full layout of the proposed accommodation can be seen on the accompanying floorplans; the plans are designed to create an exciting contemporary house that offers eco-friendly, yet luxurious living space that is both visually exciting and versatile, and has the potential to be adapted to an incoming buyer’s needs.
The proposed house will have extensive glazing, to ensure light interiors, and is cleverly orientated to make the most of the views. The house is ideal for entertaining, with a grand open plan reception hall with ceiling height of up to nine metres; additional reception space includes a snug, family room and loggia.
There are two particularly impressive bedroom suites: on the first floor is a principal suite with bedroom, dressing room and capacity for two en suite shower/bathrooms, and on the ground floor is a guest suite with spacious bathroom. There are six further bedrooms, all with space for en suite facilities.
Proposed leisure facilities include a games room, first floor rotunda/ music room, and lower ground floor cinema, gym and indoor pool complex including a steam room and sauna.
The Barn
The Barn is an oak framed building, with a clay tiled roof. The Barn is externally complete and offers potential for internal configuration. It continues the estate’s eco-credentials by making use of some materials which have been recycled from the original estate house. In addition, there is extensive roof top solar panelling providing up to 60KW.
The upper level is currently a single open plan space, with various options to subdivide as required, offering up to 60 workstations and versatile space which would suit office, or fitness/ music/ art studios.
The lower level is configured as secure garaging, with space for up to 26 cars to be stored; it could be used for classic and vintage cars, as there potential for climate control with ducting in place for air conditioning and an underfloor heating system in situ. Alternatively, it could also be used as further office or studio space, as the infrastructure is in for WC’s, air conditioning etc and the garage doors could be replaced with glazing, subject to planning permission.
It has B1 planning consent for offices, which is subject to the new house being completed, or a demonstration that significant progress has been made in its construction.
Hitchins Cottage and outbuildings
Ivon Hitchens, an English painter best known for his landscape paintings that hang in The Tate Gallery, stayed in the original cottage for a period in the 1930s and produced paintings of the surrounding landscape in his 'Moatlands' series. Recently renovated, Hitchins Cottage is a three bedroom, two bathroom cottage with two annexed studio art lodges. It has various attached outbuildings including former stables, apple store and workshop.
1 & 2 Moatlands Cottages
A pair of well-presented two bedroom, semi-detached early twentieth century cottages, ideal for staff. Each with its own section of enclosed patio garden. The Estate Office is attached to these properties.
Gardens and Grounds
The sweeping driveway leads up past the pond to the Cottages and Barn, with an additional wide driveway to service the proposed main house. Moatlands Estate extends to 43.15 acres of grounds, including ancient woodland, and wonderful southerly views. Between Moatlands Cottages and Hitchins Cottage is a beautiful kitchen garden, with a spacious greenhouse and attached boiler room; a former formal lawn stretches to the south, with a further pond below. The grounds offer a wonderful opportunity for further landscaping as part of the build.
The fields, which lie to the west and south, have recently been left to rewild, with some used for grazing. The grid for the ground source heat supply occupies a portion the southern field. To the southeast, the land is mainly ancient woodland.
Location
Moatlands occupies an idyllic semi-rural location adjacent to the Gravetye Manor Estate, with its hotel and Michelin star restaurant. The estate is approximately three miles to the south west of East Grinstead. The property has excellent transport links to London, with fast trains from both Three Bridges (six miles), and Gatwick Airport (nine miles) to London Bridge and Victoria.
The M23 gives access to the M25 and in turn the national motorway network.
There are many highly regarded state and independent schools in the area including Brambletye, Worth Abbey, Ardingly College, Imberhorne, Sackville, Copthorne, Lingfield College and Michael Hall.
Sussex offers a superb cultural scene, with world-class opera at Glyndebourne, and the annual Brighton Festival presenting a huge programme of events. Locally, Kingscote Vineyard is one of many renowned wine producers across Sussex.
Spa and country house hotels include Gravetye Manor, Alexander House, and Ashdown Park Hotel & Country Club.
Outdoor pursuits include golf, with Royal Ashdown course close by; there are many opportunities for walking and riding with footpaths on the doorstep. The Bluebell Railway heritage steam railway runs between Sheffield Park and East Grinstead.
The village of West Hoathly (two miles) is home to the famous Cat Inn and meets day to day needs with a shop, primary school, classic car restorers, farm shop and church. At equal distance is the village of Turners Hill with a shop, post office, hairdressers and two good public houses. East Grinstead provides further shopping and leisure facilities.
All distances and times are approximate.
Acreage: 43 Acres
Additional Info
Agent’s notes: 1. A public footpath runs from Vowels Lane to Gravetye Manor, a small section of which falls within Moatlands boundary. Please refer to the site plan. 2. *The B1 planning permission for offices, is subject to the new house being completed, or a demonstration that significant progress has been made in its construction.
Services: A ground source grid and boiler room serves underfloor heating in all properties on the estate. Mains electricity, with solar panels feeding excess electricity back to the grid. Mains water. Private drainage serving all properties (Klargester). Fibre optic cabling to each building.
Outgoings: Mid Sussex District Council, . Council tax bands Moatlands - TBD, Hitchins Cottage - F, Hitchins Cart Lodge A - C, Hitchins Cart Lodge B - C, 1 Moatlands Cottages - C, 2 Moatlands Cottages - C
EPC ratings: Hitchins Cottage - D, Hitchins Cart Lodge A - A, Hitchins Cart Lodge B - A, 1 Moatlands Cottages - E, 2 Moatlands Cottages – D, The Barn - C
Photographs taken: August 2023. Images of the proposed building are CGI and intended for illustrative purposes only.
Brochures
Web DetailsCouncil TaxA payment made to your local authority in order to pay for local services like schools, libraries, and refuse collection. The amount you pay depends on the value of the property.Read more about council tax in our glossary page.
Band: TBC
Vowels Lane, East Grinstead, West Sussex, RH19
NEAREST STATIONS
Distances are straight line measurements from the centre of the postcode- East Grinstead Station3.0 miles
- Balcombe Station4.1 miles
- Three Bridges Station4.6 miles
About the agent
Why Savills
Founded in the UK in 1855, Savills is one of the world's leading property agents. Our experience and expertise span the globe, with over 700 offices across the Americas, Europe, Asia Pacific, Africa, and the Middle East. Our scale gives us wide-ranging specialist and local knowledge, and we take pride in providing best-in-class advice as we help individuals, businesses and institutions make better property decisions.
Outstanding property
We have been advising on
Notes
Staying secure when looking for property
Ensure you're up to date with our latest advice on how to avoid fraud or scams when looking for property online.
Visit our security centre to find out moreDisclaimer - Property reference CKS220394. The information displayed about this property comprises a property advertisement. Rightmove.co.uk makes no warranty as to the accuracy or completeness of the advertisement or any linked or associated information, and Rightmove has no control over the content. This property advertisement does not constitute property particulars. The information is provided and maintained by Savills, Haywards Heath. Please contact the selling agent or developer directly to obtain any information which may be available under the terms of The Energy Performance of Buildings (Certificates and Inspections) (England and Wales) Regulations 2007 or the Home Report if in relation to a residential property in Scotland.
*This is the average speed from the provider with the fastest broadband package available at this postcode. The average speed displayed is based on the download speeds of at least 50% of customers at peak time (8pm to 10pm). Fibre/cable services at the postcode are subject to availability and may differ between properties within a postcode. Speeds can be affected by a range of technical and environmental factors. The speed at the property may be lower than that listed above. You can check the estimated speed and confirm availability to a property prior to purchasing on the broadband provider's website. Providers may increase charges. The information is provided and maintained by Decision Technologies Limited.
**This is indicative only and based on a 2-person household with multiple devices and simultaneous usage. Broadband performance is affected by multiple factors including number of occupants and devices, simultaneous usage, router range etc. For more information speak to your broadband provider.
Map data ©OpenStreetMap contributors.
