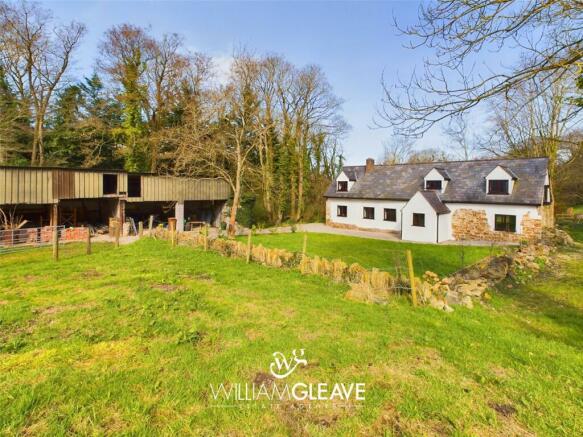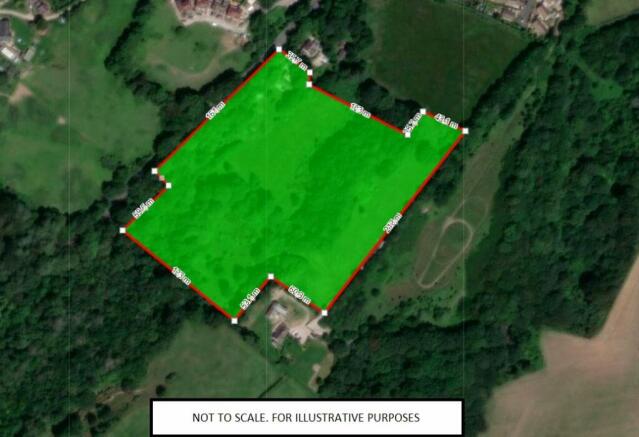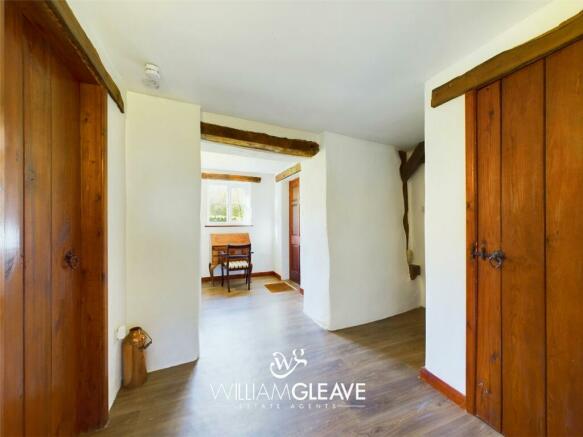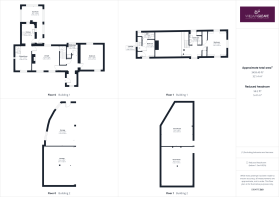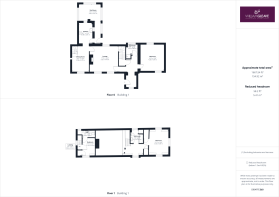
Sunnyside, Bagillt, Flintshire, CH6

- PROPERTY TYPE
Detached
- BEDROOMS
3
- BATHROOMS
2
- SIZE
Ask agent
- TENUREDescribes how you own a property. There are different types of tenure - freehold, leasehold, and commonhold.Read more about tenure in our glossary page.
Ask agent
Key features
- Converted Barn
- Set in Approximately 10.24 Acres
- Paddocks, Woodland and Stream
- Three Bedrooms
- Three Reception Rooms
- Two Bathrooms
- Ample 'Off Road' Parking
- Outbuildings
Description
Accommodation to the ground floor comprises: Reception hallway, lounge with vaulted and beamed ceiling with open fire, dining room, kitchen, sunroom, bedroom one and ground floor wet room. There is a staircase from the lounge which gives access to a landing/ study area with doors into bedroom two and a three piece bathroom. There is a second staircase from the dining room which gives access to the third bedroom with adjoining W.C./ washroom.
Location:
The property is located in Bagillt, a small village on the North Wales coast which is located between Flint and Holywell. Both of these towns offer excellent amenities including primary schools, band one secondary schools, shops, supermarkets, banks and all the other local conveniences. Located in the village is a primary school, local shops, post office and several village pubs. The A548 coast road runs adjacent to Bagillt and offers excellent transport links to the North Wales coast and Chester via Flint and the Deeside Industrial Estate. Alternatively, the A55 bypass is only two miles away offering further transport links to North Wales, Chester, the Wirral and further afield via the national motorway network. The property is situated within walking distance of the Wales Coastal Path, which is a designated long-distance trail which follows, or runs close to, the coastline of Wales and is ideal for cyclist, ramblers and dog walkers.
Accommodation Comprises:
Wooden door, opens into:
Reception Hallway:
Upvc double glazed window to rear elevation. Original feature beamed lintel above doors and window, wood effect laminate flooring, panelled radiator, wall lights, power points, built-in storage cupboard, doors into:
Lounge:
4.71m x 4.91m
Original beamed and vaulted ceiling. Upvc double glazed windows to front and rear elevations, open fireplace with stone hearth, radiators, wall lights and power points. Door opens into the dining room. Staircase leads to the landing/ study which gives access to bedroom two and bathroom.
Dining Room:
4.73m x 3.06m
Upvc double glazed window to rear elevation. Wall lights, power points and radiator. Gas fire with tiled hearth. Beamed ceiling. Archway into kitchen and wooden staircase leads to bedroom three.
Kitchen/ Breakfast Room:
3.8m x 2.44m
Housing a range of wall and base units with roll top work surfaces, two and a half bowl stainless steel sink unit and drainer with mixer tap over, breakfast bar, space for electric cooker with extractor fan over, tiled splash back, tiled floor, void and plumbing for washing machine and dishwasher, wall mounted boiler, bottle rack, power points, loft hatch and strip spotlights. Internal wooden double glazed windows to front and side elevation in to the sun room. Wooden and glazed door opens in to the sun room.
Sun Room:
Valuted and beamed ceiling, tiled floor, two panelled radiators, wooden double glazed windows. Wooden door opens to the garden.
Ground Floor Bedroom:
4.68m x 4.36m
Accessed from the reception hall. Upvc double glazed windows to front and rear elevation. Beamed ceiling, wall lights, two panelled radiators and power points.
Ground Floor Wet Room:
Accessed from the reception hall. Tiled walls and floors. Upvc double glazed window to front elevation. White low level W.C, vanity unit with wash hand basin. Wall mounted rise and fall shower head and stainless steel drain inset in the tiles. Glass shower screen, and chrome towel rail.
First Floor Accommodation:
The first floor accommodation is accessed via two separate staircases, one from the lounge and one from the dining room.
Galleried Landing/ Study:
Accessed from the lounge. Galleried landing over looking the lounge. Upvc double glazed window to rear elevation, wall lights, smoke alarm, beamed lintels above doors which opens into:
Bedroom One:
4.85m x 3.53m
Upvc double glazed windows to front, side and rear elevation. Original beams and lintels. Radiator, wall lights, power points and loft hatch. Archway to built-in cupboard/ wardrobe areas.
Family Bathroom:
2.31m x 2.07m
Three piece suite comprising: Bath with taps and wall mounted shower, low flush W.C., sink and vanity unit with taps over and courtesy mirror, tiled splashback, built-in storage cupboard, chrome towel rail, Upvc double glazed window to the front elevation.
Second Landing:
Access from the dining room. Door into:
Bedroom Three:
3.12m x 2.26m
Upvc double glazed window to side elevation with original feature beamed lintel, built-in cupboard/ wardrobe. Door into:
W.C./ Wash Room:
Two piece suite comprising: Low flush W.C, pedestal wash hand basin with taps over, extractor fan, Upvc double glazed window.
Outside:
The property is set in approximately 10.24 acres which is made up of lawn gardens, paddocks and woodland. Acessed via a sweeping gravelled driveway providing 'Off Road', the property is attractively positioned with access to all sides and substantial parking for several vehicles. The rear garden is laid to lawn edged in a dwarf stone wall. To the right of the lawned garden is a large two storey outbuilding with a tool store, hay lofts as well as a vehicle inspection pit. An eight bar gate gives access to the paddocks, woodland and adjoining stream providing a water supply for livestock. There is a pond not far from the house which is lined by mature trees.
We Can Help!
We are delighted to offer you FREE mortgage advice in our local offices, conveniently located in Holywell, Deeside, Buckley, Rhyl and Llandudno. Pop into our office for a chat with our adviser, who will gladly assist you on your journey and source you the best product for your needs.
Free Valuation
Thinking of selling or letting? We can help! Why not have our sales manager visit your property to discuss how we can assist with your next steps. We are a proud, family run independent estate agent with local expertise, make the most of our FREE service and assume your budget ready for your next move. Get in touch, we can help
Energy performance certificate - ask agent
Council TaxA payment made to your local authority in order to pay for local services like schools, libraries, and refuse collection. The amount you pay depends on the value of the property.Read more about council tax in our glossary page.
Band: E
Sunnyside, Bagillt, Flintshire, CH6
NEAREST STATIONS
Distances are straight line measurements from the centre of the postcode- Flint Station3.2 miles
About the agent
Welcome to William Gleave - an experienced independent firm of estate agents covering the Flintshire, Denbighshire and Conwy area.
Here at William Gleave, we always put our customers first and we are always striving to deliver the best experience possible. Buying and selling a home isn't always easy, but with William Gleave, we aim to make it a more straightforward and enjoyable experience.
Welcome to William Gleave - an experienced in
Industry affiliations

Notes
Staying secure when looking for property
Ensure you're up to date with our latest advice on how to avoid fraud or scams when looking for property online.
Visit our security centre to find out moreDisclaimer - Property reference WGH240037. The information displayed about this property comprises a property advertisement. Rightmove.co.uk makes no warranty as to the accuracy or completeness of the advertisement or any linked or associated information, and Rightmove has no control over the content. This property advertisement does not constitute property particulars. The information is provided and maintained by William Gleave, Holywell. Please contact the selling agent or developer directly to obtain any information which may be available under the terms of The Energy Performance of Buildings (Certificates and Inspections) (England and Wales) Regulations 2007 or the Home Report if in relation to a residential property in Scotland.
*This is the average speed from the provider with the fastest broadband package available at this postcode. The average speed displayed is based on the download speeds of at least 50% of customers at peak time (8pm to 10pm). Fibre/cable services at the postcode are subject to availability and may differ between properties within a postcode. Speeds can be affected by a range of technical and environmental factors. The speed at the property may be lower than that listed above. You can check the estimated speed and confirm availability to a property prior to purchasing on the broadband provider's website. Providers may increase charges. The information is provided and maintained by Decision Technologies Limited.
**This is indicative only and based on a 2-person household with multiple devices and simultaneous usage. Broadband performance is affected by multiple factors including number of occupants and devices, simultaneous usage, router range etc. For more information speak to your broadband provider.
Map data ©OpenStreetMap contributors.
