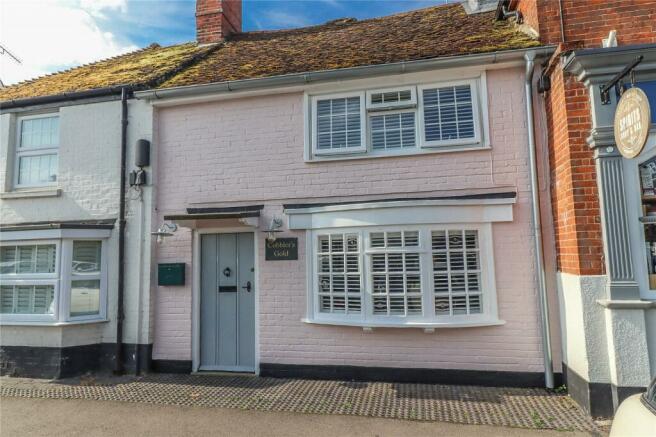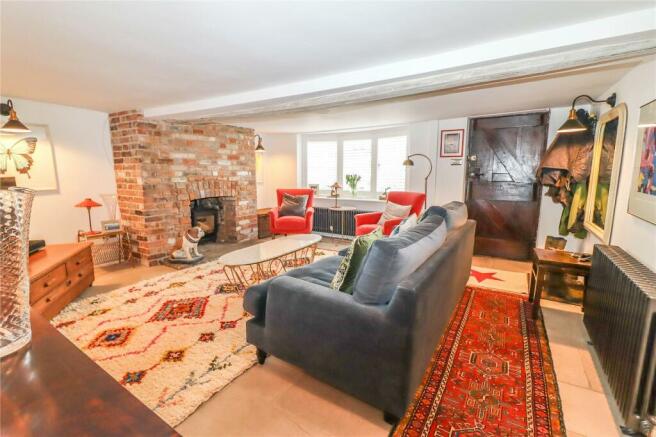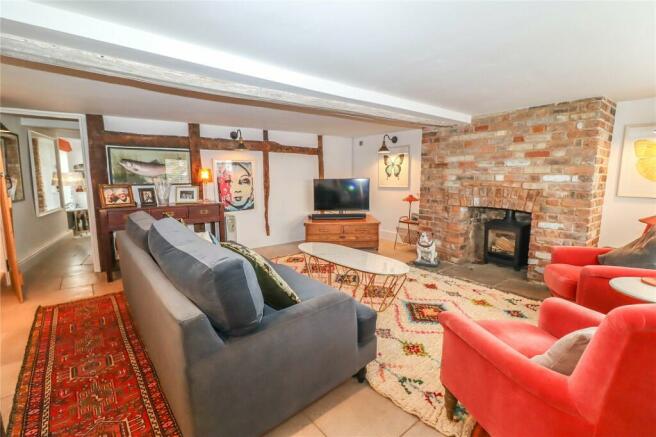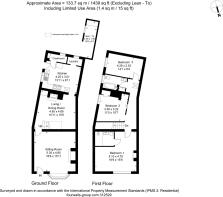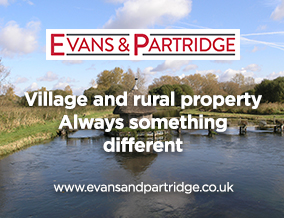
Cobblers Gold, High Street, Stockbridge, Hampshire, SO20

- PROPERTY TYPE
Terraced
- BEDROOMS
3
- BATHROOMS
2
- SIZE
Ask agent
- TENUREDescribes how you own a property. There are different types of tenure - freehold, leasehold, and commonhold.Read more about tenure in our glossary page.
Freehold
Key features
- Sitting room, living / dining room
- Kitchen, laundry area, cloakroom
- Principal bedroom with en suite shower room, two further double bedrooms, bathroom
- Large timber store, attractive well enclosed courtyard garden and terrace
- Free parking along Stockbridge High Street
Description
An exciting opportunity to acquire this fully modernised and surprisingly spacious charming cottage in the heart of Stockbridge. The beautifully presented accommodation comprises a large sitting room with fireplace and limestone flooring, second good size central reception room, also with fireplace and log burning stove, limestone flooring and staircase rising to the first floor. There is a newly fitted luxury kitchen with stone worktops and Rayburn, laundry area and ground floor cloakroom. To the first floor there is a generous principal bedroom with fireplace and newly fitted en suite shower room, two further double bedrooms and bathroom. Outside the property has an attractive compact south and easterly facing courtyard garden and terrace.
The property is situated in the heart of the highly sought after town of Stockbridge, traversed by the River Test and the Test Way. The town offers a great variety of shops including a delicatessen, Co-op with Post Office, hotels, public houses, wine bar, restaurants, churches, doctors’ surgery, regular bus services as well as primary and secondary schools. The cathedral cities of Salisbury and Winchester and the abbey town of Romsey are all within a twenty minute drive, and the A303 is close at hand allowing convenient access to London and the West Country. There are also mainline railway stations in Winchester and Andover (both about fifteen minutes’ drive away) as well as Grateley (about ten minutes’ drive) with fast trains to London Waterloo.
Entrance
Hardwood ledged and braced panel door leading into:
Sitting Room
(Large reception room) Substantial open brick fireplace with stone heart (ideal for the installation of a wood burning stove) Limestone tiled floor. Small pane bay window with bespoke shutters to front aspect. Wall light points. Exposed limed ceiling timber and timber framework to one wall. Two traditional style radiators. Ledged and braced pitch pine latch door into:
Living / Dining Room
(Good size reception room) Open brick fireplace housing compact cast iron log burning stove on flagstone hearth. Recess to one side with built-in cupboards and shelving. Window to side aspect. Limestone tiled floor. Staircase with exposed balustrade to side and central runner rising to first floor. Recess beneath stairs. Exposed painted ceiling beams. Two traditional style radiators. Open doorway into:
Kitchen
(Newly fitted and well appointed) Ceramic Belfast style sink unit with mixer tap and polished quartz drainer. Polished quartz work surfaces with hand finished metro-tiled splash back. Range of white washed high and low level cupboards and drawers incorporating deep pan drawers and polished quartz side panels. Two oven oil fired Rayburn with double hob and inset distressed mirrored splash back. Integrated Neff oven/grill with Neff combination oven above. Space for American style fridge/freezer. Integrated dishwasher. Limestone tiled floor. Space for small table. Exposed limed ceiling timber. Window to side aspect overlooking courtyard garden. Glazed door to leading to garden. LED down lighters. Ledged and braced pitch pine latch door into cloakroom. Open doorway into:
Laundry Area
Space and plumbing for washing machine with room above for dryer. Window to rear aspect. Porcelain tiled floor. Part decorative timber effect panelling to walls. LED down lighters.
Cloakroom
(Newly installed) White suite comprising wash hand basin with waterfall tap, cupboard beneath. Low level WC with concealed cistern, display sill above. Chrome towel radiator. Part decorative timber effect panelling to walls. Porcelain tiled floor. Shelved cupboard. Window to rear aspect. LED down lighters.
FIRST FLOOR
Landing
Lantern sky light. Wall light points. Traditional style radiator. Pitch pine latch doors to:
Principal Bedroom
(Large double bedroom) Open brick fireplace with brick hearth (currently not in use). Recess to either side of chimney breast. Window with bespoke shutters to front aspect overlooking the high street. Recess and space for large bed. Two traditional style radiators. LED down lighters. Loft hatch. Obscure glazed door into:
En Suite Shower Room
(Newly fitted and well appointed) White suite comprising wash hand basin with mixer tap, drawers beneath, electric heated mirror above. Low level WC with tiled sill over. Large metro tiled shower area with frameless glass screen, overhead/hand held attachments and bottle recess. Porcelain tiled floor. LED down lighters. Extractor fan. Chrome towel radiator.
Bedroom Two
(Double bedroom) Exposed painted ceiling timbers. Window to side aspect. LED down lighters.
Bedroom Three
(Double bedroom) Window to side aspect. LED down lighters. Traditional style radiator. Built-in wardrobe with pine doors.
Bathroom
(Recently refitted) White suite comprising wash hand basin with mixer tap, drawers beneath, mirror front cabinet above with lights to either side. Low level WC. Bath with mixer tap/hand held shower attachment, fully tiled surround, bottle recess and glass screen. Porcelain tiled floor. Chrome towel radiator. Window with bespoke shutters to side aspect. Linen cupboard. Extractor fan.
OUTSIDE
Compact Courtyard Garden
This comprises a block paved generous terrace, ideal for entertaining. Brick edged well stocked surround shrub border with specimen trees, well enclosed by woven hazel fencing. Gate and path lead from the garden to lean-to log store. Path continues to a large timber frame and timber clad store with corrugated roof housing oil tank with surrounding storage.
Services
Mains electricity and water and drainage. Note: No household services or appliances have been tested and no guarantees can be given by Evans & Partridge.
Directions
SO20 6HF
Council Tax Band
E
Brochures
ParticularsCouncil TaxA payment made to your local authority in order to pay for local services like schools, libraries, and refuse collection. The amount you pay depends on the value of the property.Read more about council tax in our glossary page.
Band: E
Cobblers Gold, High Street, Stockbridge, Hampshire, SO20
NEAREST STATIONS
Distances are straight line measurements from the centre of the postcode- Mottisfont & Dunbridge Station6.0 miles
About the agent
A long established independent professional firm, highly experienced in the area specialising in the sale of village and rural properties.
Industry affiliations



Notes
Staying secure when looking for property
Ensure you're up to date with our latest advice on how to avoid fraud or scams when looking for property online.
Visit our security centre to find out moreDisclaimer - Property reference STO240113. The information displayed about this property comprises a property advertisement. Rightmove.co.uk makes no warranty as to the accuracy or completeness of the advertisement or any linked or associated information, and Rightmove has no control over the content. This property advertisement does not constitute property particulars. The information is provided and maintained by Evans & Partridge, Stockbridge. Please contact the selling agent or developer directly to obtain any information which may be available under the terms of The Energy Performance of Buildings (Certificates and Inspections) (England and Wales) Regulations 2007 or the Home Report if in relation to a residential property in Scotland.
*This is the average speed from the provider with the fastest broadband package available at this postcode. The average speed displayed is based on the download speeds of at least 50% of customers at peak time (8pm to 10pm). Fibre/cable services at the postcode are subject to availability and may differ between properties within a postcode. Speeds can be affected by a range of technical and environmental factors. The speed at the property may be lower than that listed above. You can check the estimated speed and confirm availability to a property prior to purchasing on the broadband provider's website. Providers may increase charges. The information is provided and maintained by Decision Technologies Limited.
**This is indicative only and based on a 2-person household with multiple devices and simultaneous usage. Broadband performance is affected by multiple factors including number of occupants and devices, simultaneous usage, router range etc. For more information speak to your broadband provider.
Map data ©OpenStreetMap contributors.
