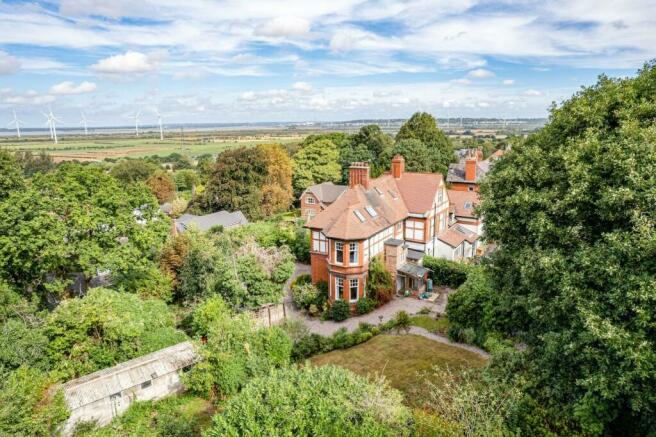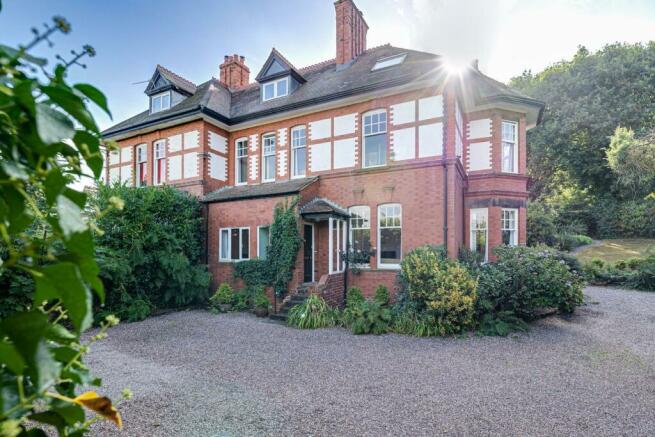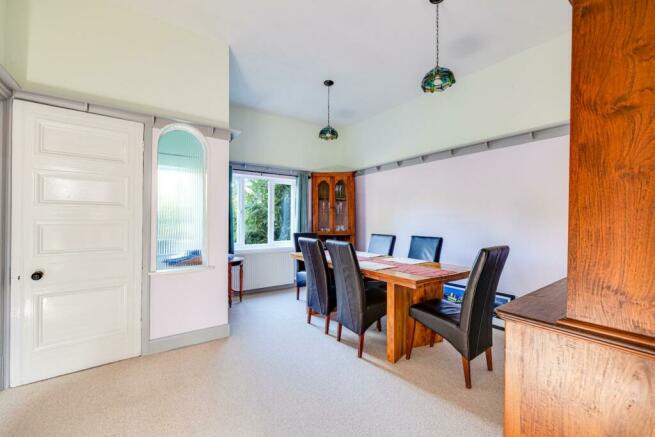Vicarage Lane, Helsby, Frodsham

- PROPERTY TYPE
House
- BEDROOMS
3
- BATHROOMS
2
- SIZE
Ask agent
- TENUREDescribes how you own a property. There are different types of tenure - freehold, leasehold, and commonhold.Read more about tenure in our glossary page.
Freehold
Key features
- Substantial Period Property
- Three Double Bedrooms
- Large Gardens
- Ample Off Road Parking
- Delightful Views
- Well Maintained Throughout
Description
Upon approaching the home up the driveway, you are immediately impressed as it opens into a sizable gravelled driveway suitable for a number of vehicles and ideal for anyone with a motorhome etc. The driveway offers access to the main dwelling as well as the gardens and a sense of space and privacy.
To the ground floor there is a welcoming entrance vestibule that opens into a lovely light dining room, fully fitted kitchen, two-piece cloakroom and beautiful drawing room with deep bay windows, duel aspect lighting floods the room and there are an abundance of period features as well as a log burning fireplace.
To the first floor are three well appointed bedrooms served by a recently fitted three-piece bathroom.
The loft has undergone partial conversion and (with correct planning) and finishing off could become an impressive master suite with dressing room, bedroom and already fitted ensuite.
The property is full of original features, including picture rails, moulding, fireplace, original windows, all recently decorated to a high standard. The house has also been newly carpeted.
Externally there are large, private, mature gardens with original stonework paving and low walling, deep planted borders and a well kept lawn.
Viewings are strictly by appointment.
Location - Helsby is located on the fringe of Frodsham, itself a very popular market town. Helsby has a Tesco's supermarket, many other day to day amenities and a railway station. Nearby Frodsham has a variety of shops, restaurants, post office, doctors and dentist surgeries, excellent schools and a Morrison's supermarket in the centre of the town. There is easy access to Chester, Manchester, Liverpool and North Wales via extensive road network system including the M62 and M53 motorways and travel to London via the nearby Runcorn station is less than two hours away whilst there is also a railway station in Frodsham itself and Helsby. Leisure attractions include several golf courses at Frodsham, Helsby and Delamere. Walks in Delamere Forest, Castle Park Manley and the property is adjacent to National Trust woodland, Helsby hill and the Sandstone Trail.
Porch - 1.17m x 1.07m (3'10 x 3'6) - Ceiling light, glazed panelled wooden door with gold handles through to the Reception Hallway
Reception Hallway - 1.40m x 1.37m (4'7 x 4'6) - Ceiling light point, UPVC double glazed window overlooking the side with obscured glass, door through to the Dining Hall.
Dining Hall - 4.52m x 4.17m (14'10 x 13'8) - UPVC double glaze windows overlooking the front, two ceiling light points, radiator, picture rail, wall mounted Worcester thermostat, door through to the drawing room and door through to the Kitchen Breakfast room
Drawing Room - 4.52m x 5.41m (14'10 x 17'9) - A delightful large room with bay sash windows overlooking the garden and sash windows overlooking the front, picture rail, coved ceiling, three radiators, ceiling light, two wall lights, aerial point, built-in book shelving, woodburning stove with brick surround and tiled hearth.
Kitchen - 4.62m x 3.07m (15'2 x 10'1) - A selection of wall and base level high gloss units incorporating drawers and cupboards with stainless steel handles and wood block work surfaces and tiling to worksurface areas, inset single stainless steel wash hand basin with chrome mixer tap and drainer.
Four ring induction hob with concealed chrome extractor above, inbuilt single oven, built-in dishwasher, built-in tall fridge, ceiling light points, radiator, wood effect flooring, window overlooking the rear garden and door through to a useful lean to
Lean To - 2.51m x 2.13m (8'3 x 7'0) - Overlooking the garden, double opening doors with space for washing machine and door through to a WC.
Wc - 1.17m x 1.04m (3'10 x 3'5) - Wall light, window with obscured glass, low-level WC, pedestal wash hand basin with tiled splashback and tile effect flooring
First Floor -
Landing - 2.82m x 2.18m (9'3 x 7'2) - UPVC double glaze window overlooking the garden on the half landing, sash window overlooking the garden, ceiling light point, smoke detector, loft access (with access through to a boarded loft with power electricity) door through to principal bedroom, bedroom two, bedroom three and family bathroom
Bedroom One - 4.17m x 2.92m (13'8 x 9'7) - Three sash windows overlooking the front with far-reaching views over the Mersey Estuary, ceiling light point, picture rail, radiator
Bedroom Two - 4.22m x 2.92m (13'10 x 9'7) - Sash bay windows overlooking the garden, two radiators, ceiling light point, picture rail. three sash window overlooking the front with far-reaching views of the DS tree radiator ceiling light point picture rail built-in wardrobes and cupboard.
Bedroom Three - 4.01m x 2.39m (13'2 x 7'10) - Three sash window overlooking the front with far-reaching views of the Mersey Estuary, radiator, ceiling light point, picture rail, built-in wardrobes and cupboard housing a Greenstar Highflow 850 CTI Worcester boiler
Family Bathroom - 2.84m x 2.18m (9'4 x 7'2) - Three-piece suite in white with chrome style fittings comprising bath with chrome mixer tap and separate shower attachment and shower screen, pedestal wash hand basin with chrome taps, low-level WC, partially tiled walls, windows overlooking the garden, coved ceiling, chrome ladder style heated towel rail, tile effect flooring, double opening doors with slatted shelving, radiator and overhead storage.
Loft - The loft has been designed to create three rooms incorporating one room that has three Velux windows, power sockets, lighting and exposed beams. A further room has a window with far reaching views exposed beams and Velux window with PowerPoint and a shower room that has a walk in shower, wall mounted wash hand basin, low-level WC, fully tiled walls, recess ceiling spotlights, floor tiling, chrome heater heated towel rail and Velux window (15'4 x 9'1) (17'3 x 7'2) (shower room 8'11 x 3'6)
External - The property is approached via a private tarmac driveway leading to a large gravel parking area providing ample parking for a number of vehicles The plot is particularly spacious laid out with large lawn areas with raised fully mature garden with fully stocked borders and gravel pathways, there is also a further large outbuilding to the rear of the property, there is a patio area overlooking the garden that is fully enclosed by mature hedging
Services - We understand that mains water, electricity, gas and drainage are connected.
Viewing - Viewing by appointment with the Agents Tarporley Office.
Tenure - We believe the property is freehold tenure.
Council Tax Band - Cheshire West and Chester Council, Band F
Anti Money Laundering (Aml) - At the time of your offer being accepted, intending purchasers will be asked to produce identification documentation before we are able to issue Sales Memorandums confirming the sale in writing. We would ask for your co-operation in order that there will be no delay in agreeing and progressing with the sale.
Brochures
Vicarage Lane, Helsby, FrodshamBrochureCouncil TaxA payment made to your local authority in order to pay for local services like schools, libraries, and refuse collection. The amount you pay depends on the value of the property.Read more about council tax in our glossary page.
Band: F
Vicarage Lane, Helsby, Frodsham
NEAREST STATIONS
Distances are straight line measurements from the centre of the postcode- Helsby Station0.3 miles
- Ince & Elton Station2.2 miles
- Frodsham Station2.2 miles
About the agent
Wright Marshall, is a name synonymous with the town of Knutsford, having been locally established land agents and auctioneers since 1842.
Many things have changed since we first opened our doors, however what has always remained consistent, is the quality and experience of our people, and their willingness to always ensure that we provide exceptional levels of service to our clients.
Our team at Knutsford are all mature and hardworking individuals, each of them with many years of
Notes
Staying secure when looking for property
Ensure you're up to date with our latest advice on how to avoid fraud or scams when looking for property online.
Visit our security centre to find out moreDisclaimer - Property reference 33007787. The information displayed about this property comprises a property advertisement. Rightmove.co.uk makes no warranty as to the accuracy or completeness of the advertisement or any linked or associated information, and Rightmove has no control over the content. This property advertisement does not constitute property particulars. The information is provided and maintained by Wright Marshall Estate Agents, Knutsford. Please contact the selling agent or developer directly to obtain any information which may be available under the terms of The Energy Performance of Buildings (Certificates and Inspections) (England and Wales) Regulations 2007 or the Home Report if in relation to a residential property in Scotland.
*This is the average speed from the provider with the fastest broadband package available at this postcode. The average speed displayed is based on the download speeds of at least 50% of customers at peak time (8pm to 10pm). Fibre/cable services at the postcode are subject to availability and may differ between properties within a postcode. Speeds can be affected by a range of technical and environmental factors. The speed at the property may be lower than that listed above. You can check the estimated speed and confirm availability to a property prior to purchasing on the broadband provider's website. Providers may increase charges. The information is provided and maintained by Decision Technologies Limited.
**This is indicative only and based on a 2-person household with multiple devices and simultaneous usage. Broadband performance is affected by multiple factors including number of occupants and devices, simultaneous usage, router range etc. For more information speak to your broadband provider.
Map data ©OpenStreetMap contributors.




