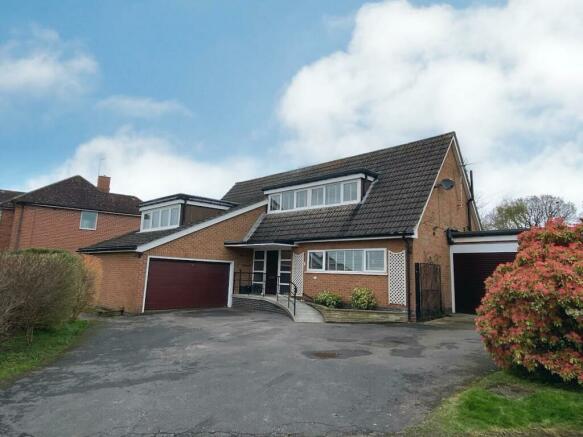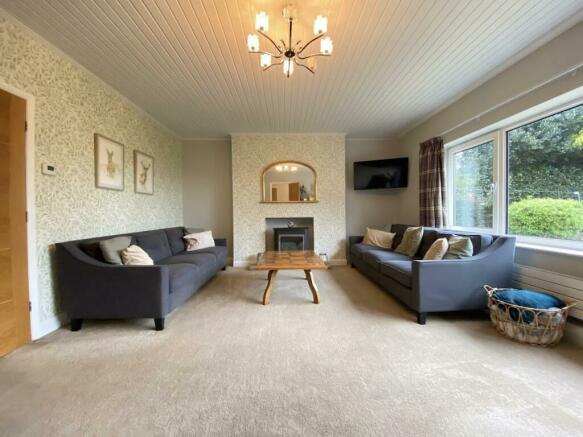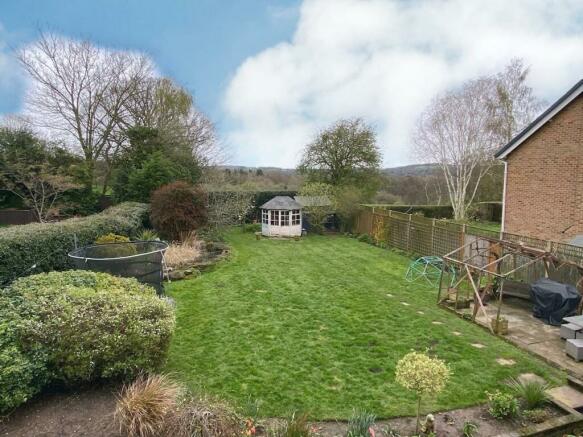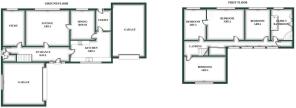Ladycroft Paddock, Allestree, Derby

- PROPERTY TYPE
Detached
- BEDROOMS
4
- BATHROOMS
2
- SIZE
Ask agent
- TENUREDescribes how you own a property. There are different types of tenure - freehold, leasehold, and commonhold.Read more about tenure in our glossary page.
Freehold
Description
Directions - From Duffield Road (A6) in Allestree, pass the petrol station taking the next left turning into Park Lane, follow the road for a short distance through Allestree old village taking the first right turning into West Bank Road, then first right again onto Ladycroft Paddock where the property will be found immediately on the left.
Enjoyed an established and mature residential position this spacious family home offers gas centrally heated and UPVC double glazed accommodation which briefly comprises, entrance hallway, cloakroom, large lounge, separate dining room and a modern fitted kitchen with separate utility room, there is also a third reception room/bedroom five. To the first floor a long passaged landing leads to four bedrooms and large four piece bathroom.
Externally the property has a large driveway and large lawned front garden, double and single garage. The rear garden which backs onto Allestree park, is generous having a paved patio and large expanse of shaped lawns with mature borders and side store area with sheds.
If desired, there is potential for extension subject to gaining the necessary planning permission.
Located off West Bank Road, this property sits proudly at the start of Ladycroft Paddock occupying a large corner plot backing directly onto the beautiful Allestree park. Locally there is an impressive range of shopping and service amenities along with reputable infant, junior and secondary schools. The city centre, Peak District and A38 road network leading to the M1 corridor are all within easy reach.
A wonderful family home and location.
Entrance Hallway - A spacious reception area with twin UPVC double glazed windows either side of the front door, stairs lead to the first floor, inset
spotlights, tall designer radiator.
Accommodation -
Ground Floor - Accessing the property beneath a covered storm porch and through an attractive composite front door into:
Cloakroom - Fitted with a low level WC and basin.
Lounge - 5.61m x 4.42m (18'5" x 14'6") - A large family room having a wide UPVC double glazed overlooking the rear garden, fireplace with an inset electric fire, media connections, radiator.
Dining Room - 3.61m x 3.00m (11'10" x 9'10") - Accessed from both the lounge and kitchen with a rear facing UPVC double glazed window, radiator.
Kitchen - 4.93m x 2.59m (16'2" x 8'6") - Appointed with a plentiful range of wall and base units with matching grey cupboard and drawer fronts, laminate work surfaces
with a ceramic twin sink and tiled splashbacks, electric oven and hob with an extractor fan over, Karndean flooring with underfloor heating, UPVC double glazed window, radiator.
Playroom/Bedroom Five - 4.50m x 2.74m (14'9" x 9'0") - A versatile room located at the foot of the stairs having a UPVC double glazed window and radiator.
Utility Room - 2.51m x 1.80m (8'3" x 5'11") - A practical space for laundry with space for a washing machine and tumble dryer, work surfaces, door to garden, extractor fan and radiator.
First Floor -
Passaged Landing - With independent access to all first floor rooms and having fitted store cupboard with sliding doors, a deep second cupboard houses the Worcester combination boiler (providing domestic hot water and gas central heating), front facing UPVC double glazed windows and radiator.
Bedroom One - 4.67m x 3.78m (15'4" x 12'5") - Large rear facing UPVC double glazed window overlooking the garden and with a pleasant view towards Allestree Park and golf course,
radiator and with an interconnecting door to bedroom four.
Bedroom Two - 5.18m x 3.12m (17'0" x 10'3") - Accessed from a half landing having a large front facing UPVC double glazed window, radiator.
Bedroom Three - 3.84m x 2.72m (12'7" x 8'11") - Also accessed from the main landing, rear facing UPVC double glazed window and radiator.
Bedroom Four - 3.84m x 3.15m (12'7" x 10'4") - UPVC double glazed window overlooking the rear with radiator. Believed to once have been an en-suite to bedroom one with evidence of former plumbing visible.
Bathroom - 3.81m x 2.59m (12'6" x 8'6") - Particularly spacious and fitted with a four piece suite comprising a panelled bath with a wall recessed chrome tap and control, large
corner shower cubicle with a mains shower, low level WC and wash hand basin, vinyl flooring, UPVC double glazed window and
radiator.
Outside - Externally the property has a large driveway and large lawned front garden, double and single garage. The rear garden which backs onto Allestree park, is generous having a paved patio and large expanse of shaped lawns with mature borders and side store area with sheds.
If desired, there is potential for extension subject to gaining the necessary planning permission.
Brochures
Ladycroft Paddock, Allestree, DerbyBrochureCouncil TaxA payment made to your local authority in order to pay for local services like schools, libraries, and refuse collection. The amount you pay depends on the value of the property.Read more about council tax in our glossary page.
Band: F
Ladycroft Paddock, Allestree, Derby
NEAREST STATIONS
Distances are straight line measurements from the centre of the postcode- Duffield Station2.2 miles
- Derby Station2.9 miles
- Peartree Station4.1 miles
About the agent
Established in 1990, Boxall Brown & Jones has grown into a leading name in estate agency within Derbyshire employing career property professionals. To constantly maintain this strong position, significant investment has been made across the company in state of the art property software systems which seamlessly blends with good old fashioned customer service, something we are very proud of. Due to significant growth, we have now moved to modern headquarter offices on the Wyvern Business Park w
Industry affiliations



Notes
Staying secure when looking for property
Ensure you're up to date with our latest advice on how to avoid fraud or scams when looking for property online.
Visit our security centre to find out moreDisclaimer - Property reference 33007965. The information displayed about this property comprises a property advertisement. Rightmove.co.uk makes no warranty as to the accuracy or completeness of the advertisement or any linked or associated information, and Rightmove has no control over the content. This property advertisement does not constitute property particulars. The information is provided and maintained by Boxall Brown & Jones, Derby. Please contact the selling agent or developer directly to obtain any information which may be available under the terms of The Energy Performance of Buildings (Certificates and Inspections) (England and Wales) Regulations 2007 or the Home Report if in relation to a residential property in Scotland.
*This is the average speed from the provider with the fastest broadband package available at this postcode. The average speed displayed is based on the download speeds of at least 50% of customers at peak time (8pm to 10pm). Fibre/cable services at the postcode are subject to availability and may differ between properties within a postcode. Speeds can be affected by a range of technical and environmental factors. The speed at the property may be lower than that listed above. You can check the estimated speed and confirm availability to a property prior to purchasing on the broadband provider's website. Providers may increase charges. The information is provided and maintained by Decision Technologies Limited.
**This is indicative only and based on a 2-person household with multiple devices and simultaneous usage. Broadband performance is affected by multiple factors including number of occupants and devices, simultaneous usage, router range etc. For more information speak to your broadband provider.
Map data ©OpenStreetMap contributors.




