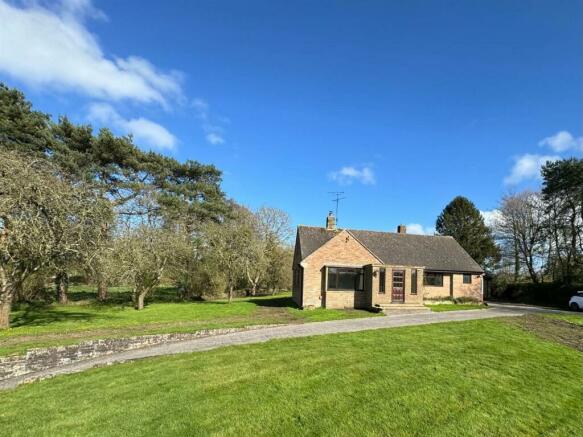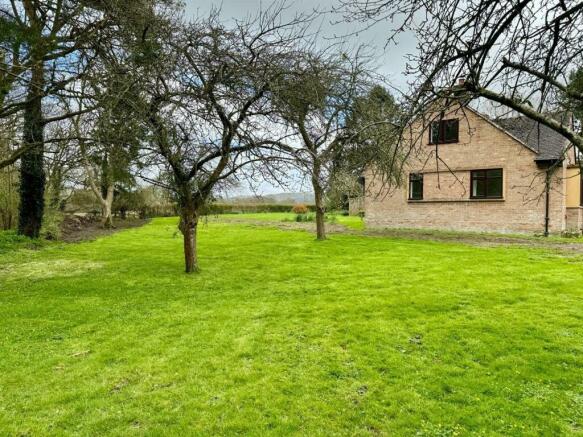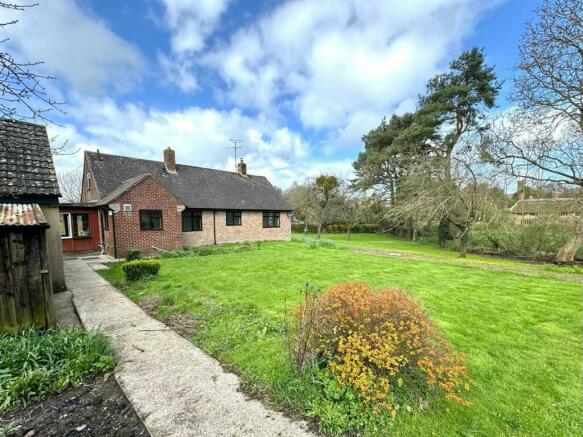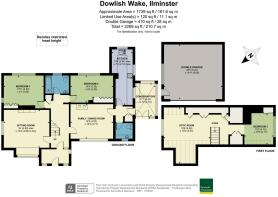
Dowlish Wake, Ilminster

- PROPERTY TYPE
Detached Bungalow
- BEDROOMS
3
- BATHROOMS
1
- SIZE
Ask agent
- TENUREDescribes how you own a property. There are different types of tenure - freehold, leasehold, and commonhold.Read more about tenure in our glossary page.
Freehold
Key features
- Three / four bedroom detached chalet bungalow
- Beautiful and sought-after village
- Extensive grounds of 0.49 acres (0.2 hectares) with mature apple trees and countryside views
- Offered for sale with no onward chain
- Versatile and flexible living space
- Spacious reception rooms including dual aspect living room and family / dining room
- Superb opportunity for future extension or redevlopment
- Kitchen, cloakroom / utility area with scope to remodel
- Generous driveway and parking
- Substantial double garage with additional timber stores and greenhouse
Description
The Property - Sat within its own extensive grounds in arguably one of the best spots in the village, this detached chalet-style residence has been a well loved home for the same family since new. Now its time to hand the baton onto a new owner who will no doubt see the endless possibilities for it. It's been a comfortable home for many years and if you're wondering whether you could just move straight in - yes of course, but it would be a shame not to make the most of the fabulous opportunity here. As the property sits in the middle of its plot, not only is it set back from the village road with a lovely frontage and sweeping driveway but there's views across the garden to both the pretty street scene and open countryside from almost every room.
The current accommodation is spacious and could simply be updated to your own taste, or partly remodelled to create an alternative layout. However, with so much space to each side of the property, clever extensions outwards or upwards could create a truly stunning home, or perhaps even consider starting from the ground up subject to the necessary permissions. Another important point is that (unlike many village properties in the South Somerset area) this property is connected to mains gas.
Currently, the front door opens into a practical, family-friendly porch with ample room for coats and storage. The entrance hall beyond with its unusual curved wall and open tread staircase, leads through to a light-filled sitting room with large westerly facing bay window and useful storage under. The side window is crying out to be a set of French doors, which could then open up onto your lovely gardens or could lead through to a new extension perhaps? A Minster stone fireplace creates a traditional focal point and houses a wood-burning stove. Across the hall is a further reception room with a Rayburn Nouvelle stove to one side. There's lots of options here too. If you simply wish to remodel the current accommodation, this could create a lovely spacious kitchen, and the adjacent downstairs cloakroom / utility space might make a lovely walk-in pantry. The existing galley kitchen is well fitted with plenty of units and worktops making the most of the space, but equally could be transformed into a fabulous boot room. For those wanting to move straight in and do one thing at a time, the kitchen does currently have a range of appliances built-in including double electric oven and hob, Neff dishwasher and space for an under surface fridge. Linking the existing kitchen and utility / cloakroom is a handy side lobby with cupboard for coats, leading out to a spacious side porch / conservatory of timber construction.
At the rear of the entrance hall are two double bedrooms with fitted wardrobes and delightful views. The family bathroom is fitted with a modern white suite including wash hand basin, WC and panelled bath with Aqualisa shower over. It's finished with an easy maintenance wet-room style floor and tiled walls.
First Floor - The first floor is believed to have been converted into accommodation back in the late 1960's. There's a great deal of scope up here, with a large open-plan area at the top of the stairs offering scope to create a large master suite or two separate bedrooms. A window in the gable end looks over the pretty gardens and surroundings and there's copious storage under the eaves. A further good size double bedroom with plumbing / sink to one corner lies at the other side of the stairs.
Outside - A five bar gate opens to the driveway, sweeping across the generous frontage and leading to a block paved parking / turning area in front of the double garage. This has an electric remotely operated double door, with power and light connected to the garage and a side door to the garden. Beyond the double garage are a range of timber sheds / stores, with greenhouse behind. Mature apple trees dot the garden, some abundant with mistletoe. A mature hedgerow at the rear borders the garden with views over the open fields to the rear. To the northern boundary the garden is bordered by the Dowlish Brook, and there are variety of further mature trees and shrubs.
Situation - Dowlish Wake is a beautiful and sought-after village just two miles south-east of the thriving market town of Ilminster and away from main roads giving you peace and quiet. Whilst Ilminster offers a superb range of independent shops and two town centre supermarkets, the village of Dowlish Wake itself has its own village facilities. These include a traditional and quiet pub with accommodation “The New Inn” and a very popular Cider Mill with its own well-stocked farm shop and adjoining cafe. They also run various events such as Pizza evenings in their orchard during the summer months. The village sits either side of the small Dowlish Brook with its pretty 17th century packhorse bridge, and a pleasant stream running past many of the village properties. St Andrews Church stands at the northern end of the village with the adjacent Speke Hall acting as the village hall. The Lawrence Kellett Playing Field is a large recreation ground with football pitch and children’s playground, as well as rebuilt Pavilion and Croquet Lawns.
Services - Mains water, drainage, gas and electricity are connected.
Superfast broadband is available.
Mobile signal is available outdoors from all four major providers, however if you are indoors you may only receive both voice and data signal from O2 and Vodafone.
Council Tax - Somerset Council - Band E
Tenure - Freehold
Property Information - Please note, although the village centre is a designated conservation area this property is OUTSIDE of that area.
As the loft conversion took place in the late 1960's no building control paperwork is available.
The vendors are not aware of any pending planning applications locally that would affect the property. Prospective viewers are welcome to view all the local planning applications via the following link to the Somerset Planning Portal, by entering the property postcode and using the planning overlay in the left hand drop down box:
Brochures
Dowlish Wake, IlminsterCouncil TaxA payment made to your local authority in order to pay for local services like schools, libraries, and refuse collection. The amount you pay depends on the value of the property.Read more about council tax in our glossary page.
Band: E
Dowlish Wake, Ilminster
NEAREST STATIONS
Distances are straight line measurements from the centre of the postcode- Crewkerne Station5.5 miles
About the agent
Established in 1858, Symonds & Sampson's reputation is built on trust and integrity. Our aim is to provide individuals and businesses alike with high quality agency and professional services across residential, commercial and rural property sectors. Over 150 forward-thinking experts in our 16 regional offices will help you make the best decisions, ensuring that the buying, selling and managing of your most valuable asset is straight-forward and rewarding.
Industry affiliations




Notes
Staying secure when looking for property
Ensure you're up to date with our latest advice on how to avoid fraud or scams when looking for property online.
Visit our security centre to find out moreDisclaimer - Property reference 33007979. The information displayed about this property comprises a property advertisement. Rightmove.co.uk makes no warranty as to the accuracy or completeness of the advertisement or any linked or associated information, and Rightmove has no control over the content. This property advertisement does not constitute property particulars. The information is provided and maintained by Symonds & Sampson, Ilminster. Please contact the selling agent or developer directly to obtain any information which may be available under the terms of The Energy Performance of Buildings (Certificates and Inspections) (England and Wales) Regulations 2007 or the Home Report if in relation to a residential property in Scotland.
*This is the average speed from the provider with the fastest broadband package available at this postcode. The average speed displayed is based on the download speeds of at least 50% of customers at peak time (8pm to 10pm). Fibre/cable services at the postcode are subject to availability and may differ between properties within a postcode. Speeds can be affected by a range of technical and environmental factors. The speed at the property may be lower than that listed above. You can check the estimated speed and confirm availability to a property prior to purchasing on the broadband provider's website. Providers may increase charges. The information is provided and maintained by Decision Technologies Limited.
**This is indicative only and based on a 2-person household with multiple devices and simultaneous usage. Broadband performance is affected by multiple factors including number of occupants and devices, simultaneous usage, router range etc. For more information speak to your broadband provider.
Map data ©OpenStreetMap contributors.





