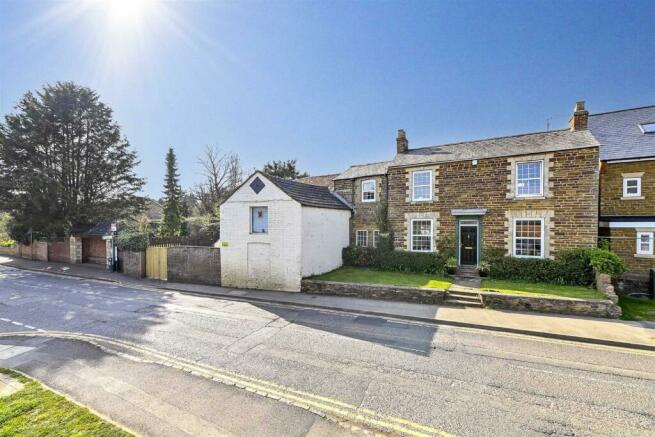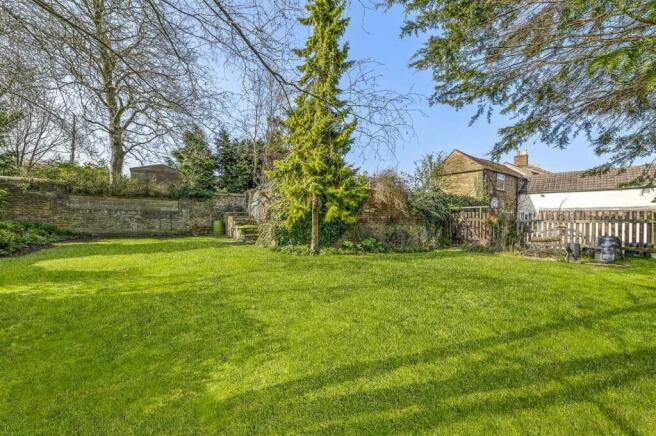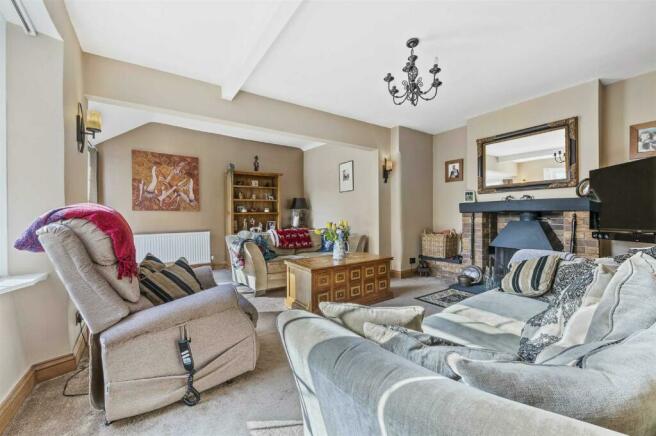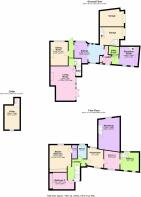
High Street, Broughton NN14
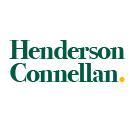
Letting details
- Let available date:
- Ask agent
- Deposit:
- £2,000A deposit provides security for a landlord against damage, or unpaid rent by a tenant.Read more about deposit in our glossary page.
- Min. Tenancy:
- Ask agent How long the landlord offers to let the property for.Read more about tenancy length in our glossary page.
- Let type:
- Long term
- Furnish type:
- Unfurnished
- Council Tax:
- Ask agent
- PROPERTY TYPE
Detached
- BEDROOMS
5
- BATHROOMS
2
- SIZE
Ask agent
Key features
- Village Location
- Character House
- Generous grounds
- Four Bedrooms
- Garages
- Workshop
Description
"Sandbank"
This significant detached character residence occupies an enviable, elevated position in the heart of this sought after village. Broughton enjoys a village pub, picturesque Church, village store, post office and excellent primary school as well a lovely rural walks. The significant interior is extremely versatile to include an entrance hall, guest cloakroom, living room with working fire, separate formal dining room, free flowing kitchen/breakfast room with select integrated appliances, utility room, family room and a useful cellar. The first floor is equally impressive with a principal bathroom and four generous bedrooms, the master with en suite. The grounds are wonderful with a lawned frontage, double gates lead to a parking quadrant with twin garages and workshop over, which could be adjusted for home working. The formal gardens are perfect for summer entertaining, whilst steps lead down to a significant lawned area which interconnects with the parking and garaging area. An inspiring character home within exceptional grounds.
- Gas central heating
- Entrance hall enjoys quarry tiled flooring, stairs rising to the first floor, oak interior doors leading to;
- Dining room-a generous room perfect for formal entertaining with an attractive feature fireplace with cast inlay and working fire, picture rails, deep sill windows.
- Living room - A palatial room perfect for entertaining, fabulous brick fireplace with working fire, double doors leading out to the garden.
- Kitchen/Breakfast room - enjoying a range of base and eye level cupboards and drawers, single bowl and drainer, monobloc tap, Oak worksurfaces, Impressive central island with breakfast area, Smeg Range Cooker ( available by separate negotiation) with extractor over, Integrated dishwasher and fridge, wood effect specialist flooring, recessed downlighters.
- Guest Cloakroom- Period styled low-level WC and wash hand basin, heated towel rails.
- Utility space with space for free standing white goods.
- Garage - internal access to one of the garages. A workshop area runs across the top of both garages, this could be utilised and upgraded to use as a games room or for home working
- Snug - A very versatile room offering a variety of uses, staircase leads to the fourth bedroom.
-The first floor features four generous bedrooms, all of which are double rooms. The palatial master features built in wardrobes and sumptuous en-suite to include low level WC, pedestal wash hand basin and double shower enclosure, hated towel rails. Bedroom three enjoys a staircase to the snug, for use an an annexe area.
-The principal bathroom features low level WC, pedestal wash hand basin, panel enclosed bath and shower over.
The frontage is enclosed by stone walling with steps leading to the front door, the foregarden is laid to lawn with attractive plantings. The walled rear garden features an extensive stone patio with low level brick walling, steps lead up to a raised lawn enabling you to follow the sun, perfect for alfresco dining. The generous garden is laid to lawn with manicured borders. A combination of brick and stone walling surround the garden and provide a good degree of privacy. To the rear of the garden you will find a gate accessing a further secluded garden area. The driveway is accessed via double gates to a parking quadrant with access to two single garages.
Living Room
19'3 x 12'8
Dining Room
12'12 x 8'11
Kitchen
21'7 x 10'10
Utility Room
10'6 x 7'11
Snug
14'5 x 10'
Master Bedroom
13'5 x 11'6
Bedroom Two
13'6 x 9'9
En suite
8' x 3'6
Bathroom
7'5 x 7'
Bedroom/ Study
12' x 10'10
Bedroom Three
11'3 x 10'4
Bedroom Four
14'6 x 10'6
Workshop
22'2 x 12'11
Council TaxA payment made to your local authority in order to pay for local services like schools, libraries, and refuse collection. The amount you pay depends on the value of the property.Read more about council tax in our glossary page.
Band: E
High Street, Broughton NN14
NEAREST STATIONS
Distances are straight line measurements from the centre of the postcode- Kettering Station2.3 miles
- Wellingborough Station6.4 miles
About the agent
Henderson Connellan are an innovative and effective estate agency practice providing a service which is founded upon an ethic of hard work, unyielding commitment to our clients and consummate professionalism.
Notes
Staying secure when looking for property
Ensure you're up to date with our latest advice on how to avoid fraud or scams when looking for property online.
Visit our security centre to find out moreDisclaimer - Property reference L53446. The information displayed about this property comprises a property advertisement. Rightmove.co.uk makes no warranty as to the accuracy or completeness of the advertisement or any linked or associated information, and Rightmove has no control over the content. This property advertisement does not constitute property particulars. The information is provided and maintained by Henderson Connellan, Kettering. Please contact the selling agent or developer directly to obtain any information which may be available under the terms of The Energy Performance of Buildings (Certificates and Inspections) (England and Wales) Regulations 2007 or the Home Report if in relation to a residential property in Scotland.
*This is the average speed from the provider with the fastest broadband package available at this postcode. The average speed displayed is based on the download speeds of at least 50% of customers at peak time (8pm to 10pm). Fibre/cable services at the postcode are subject to availability and may differ between properties within a postcode. Speeds can be affected by a range of technical and environmental factors. The speed at the property may be lower than that listed above. You can check the estimated speed and confirm availability to a property prior to purchasing on the broadband provider's website. Providers may increase charges. The information is provided and maintained by Decision Technologies Limited. **This is indicative only and based on a 2-person household with multiple devices and simultaneous usage. Broadband performance is affected by multiple factors including number of occupants and devices, simultaneous usage, router range etc. For more information speak to your broadband provider.
Map data ©OpenStreetMap contributors.
