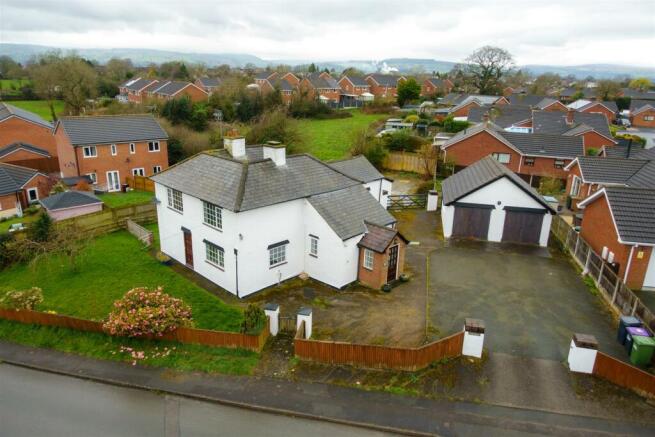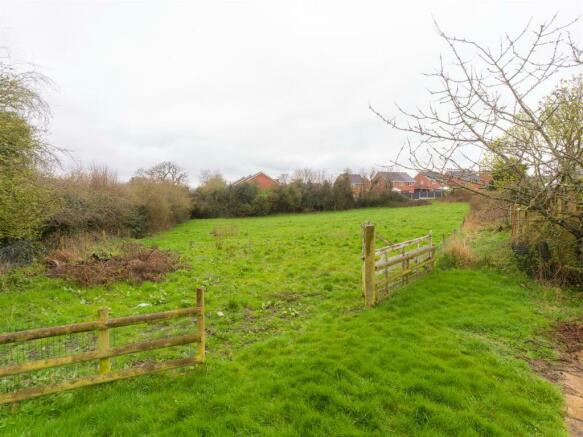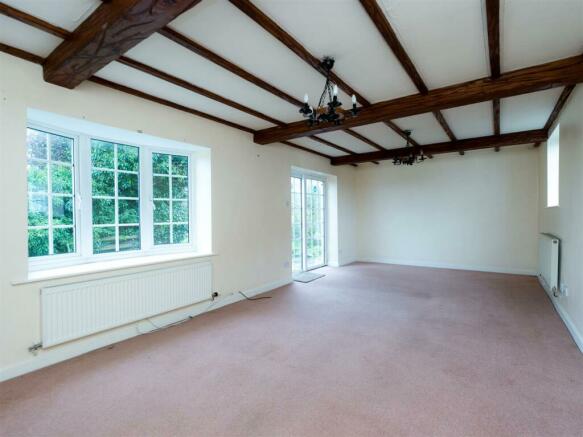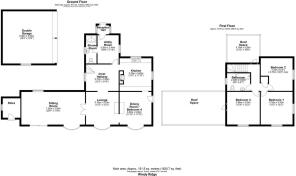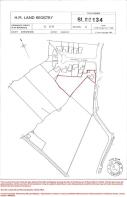
Cottage Lane, St. Martins, SY11 3BL

- PROPERTY TYPE
Detached
- BEDROOMS
3
- BATHROOMS
2
- SIZE
1,631 sq ft
152 sq m
- TENUREDescribes how you own a property. There are different types of tenure - freehold, leasehold, and commonhold.Read more about tenure in our glossary page.
Freehold
Key features
- Detached House
- 0.60 acre approx Paddock
- Gas Central Heating
- UPVC Double Glazing
- Must See To Appreciate
- No Onward Chain
Description
Location - St Martins is a popular residential village situated between Oswestry and Ellesmere.
The village enjoys amenities which include large food Super Store with pharmacy and Post Office, Primary and Secondary Schools, Church and some Leisure Facilities all of which go to serve the villagers day to day needs.
Oswestry is a thriving market town, providing a good range of shopping and leisure facilities, and affording easy access to the A5 trunk road, which gives easy daily travelling to Shrewsbury and Telford to the south, Wrexham, Chester and the Wirral to the North.
Directions - Take the A5 towards Wrexham and at the Gledrid roundabout take the fourth exit signed St Martins.
On reaching St. Martins, proceed through the village, passing the garage on the left hand side and after passing the Cross Keys Public House and Stans Superstore on the left, take the second turn at the mini roundabout into Ellesmere Road, proceed taking the second right into Cottage Lane, proceed and property will be viewed to the right hand side.
Reception Hall - With UPVC double glazed windows to both elevations, timber glazed door to the front elevation, quarry tiled floor.
Utility Room - With UPVC double glazed window to the side elevation, quarry tiled floor, radiator, space and plumbing for washing machine, wall cupboards for storage, additional appliance storage space.
Shower Room - Comprising a three-piece suite, UPVC double glazed window to the rear elevation, radiator, quarry tiled floor.
Inner Hallway - With UPVC double glazed window to the rear elevation, staircase leading to first floor landing, radiator.
Kitchen - Comprises a comprehensive range of fitted base and wall units, space for appliances, freestanding double oven with extractor hood above, stainless steel sink unit, UPVC double glazed window to the front elevation.
Lounge - With UPVC double glazed window to the side elevation, radiator, living flame gas fire on a marble hearth with marble surround and timber mantle over.
Sitting Room - A dual aspect room with UPVC double glazed windows to both side elevations and UPVC double glazed sliding doors leading out to the side gardens, two radiators.
Dining Room / Bedroom 4 - With UPVC double glaze window to the side elevation, radiator, living flame gas fire on a quarry tiled hearth with brick around, serving hatch through to Kitchen, UPVC door leading out to the front garden. This room could be used as an occasional bedroom.
Landing - With entrance hatch to attic area, radiator, airing cupboard, access to eaves and to gas fired combination boiler.
Bedroom One - With two UPVC double glazed windows to the front and side elevations, radiator.
Bedroom Two - With UPVC double glaze window to the front elevation, radiator.
Bedroom Three - With UPVC double glaze window to the side elevation, radiator, access to eaves storage area.
Bathroom - A three-piece suite, UPVC double glaze window to the rear elevation, radiator.
Gardens And Grounds - Gardens and grounds a gate provides vehicle access to the parking forecourt which is located directly to the front of the double garage there is access to the front gardens and side gardens with a paved patio area and laid to lawn area. Part of the gardens are South West facing. A five bar farm gate leads through to the paddock. Garden store.
Double Garage - With two double doors to the front elevation.
Paddock - Approximately 0.60 of an acre approximately. The boundaries are not stock proof.
General Remarks -
Clawback Provision - The amenity paddock located to the flank and rear of the bungalow coloured pink on the plan, it is to be subject to a residential development overage, whereby the purchaser will be responsible for payment of 25% of the improved value of the site on gaining planning consent for additional residential dwellings and will cover a period of 30 years from the date of completion. This does not preclude buyer from erecting agricultural / equestrian / storage buildings or leisure huts.
Viewings - By appointment through the agents. Halls, Oswestry Office, TEL .
Local Council And Council Tax - Shropshire Council, Shirehall, Abbey Foregate, Shrewsbury, Shropshire, SY2 6ND.
Council tax band D.
Tenure - The property is said to be of freehold tenure and vacant possession will be given on completion of the purchase.
Brochures
Cottage Lane, St. Martins, SY11 3BLBrochureCouncil TaxA payment made to your local authority in order to pay for local services like schools, libraries, and refuse collection. The amount you pay depends on the value of the property.Read more about council tax in our glossary page.
Band: D
Cottage Lane, St. Martins, SY11 3BL
NEAREST STATIONS
Distances are straight line measurements from the centre of the postcode- Gobowen Station2.5 miles
- Chirk Station2.8 miles
- Ruabon Station4.8 miles
About the agent
Halls is the number one choice for selling properties ranging from terraced town houses to large country estates. We also deal with letting and the development of residential, agricultural and commercial property. We provide a complete package of professional property services and employ the latest computer technology to reach the widest possible audience.
Industry affiliations




Notes
Staying secure when looking for property
Ensure you're up to date with our latest advice on how to avoid fraud or scams when looking for property online.
Visit our security centre to find out moreDisclaimer - Property reference 33008367. The information displayed about this property comprises a property advertisement. Rightmove.co.uk makes no warranty as to the accuracy or completeness of the advertisement or any linked or associated information, and Rightmove has no control over the content. This property advertisement does not constitute property particulars. The information is provided and maintained by Halls Estate Agents, Oswestry. Please contact the selling agent or developer directly to obtain any information which may be available under the terms of The Energy Performance of Buildings (Certificates and Inspections) (England and Wales) Regulations 2007 or the Home Report if in relation to a residential property in Scotland.
*This is the average speed from the provider with the fastest broadband package available at this postcode. The average speed displayed is based on the download speeds of at least 50% of customers at peak time (8pm to 10pm). Fibre/cable services at the postcode are subject to availability and may differ between properties within a postcode. Speeds can be affected by a range of technical and environmental factors. The speed at the property may be lower than that listed above. You can check the estimated speed and confirm availability to a property prior to purchasing on the broadband provider's website. Providers may increase charges. The information is provided and maintained by Decision Technologies Limited. **This is indicative only and based on a 2-person household with multiple devices and simultaneous usage. Broadband performance is affected by multiple factors including number of occupants and devices, simultaneous usage, router range etc. For more information speak to your broadband provider.
Map data ©OpenStreetMap contributors.
