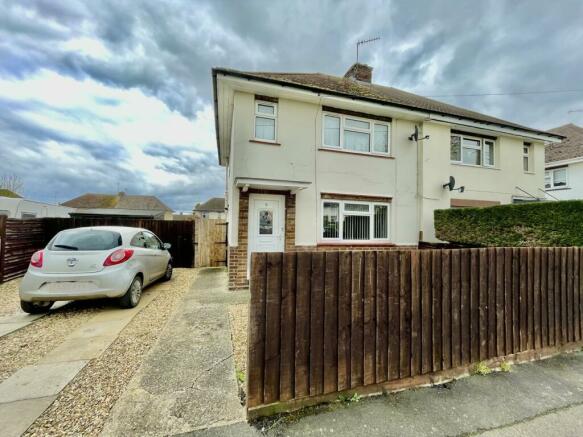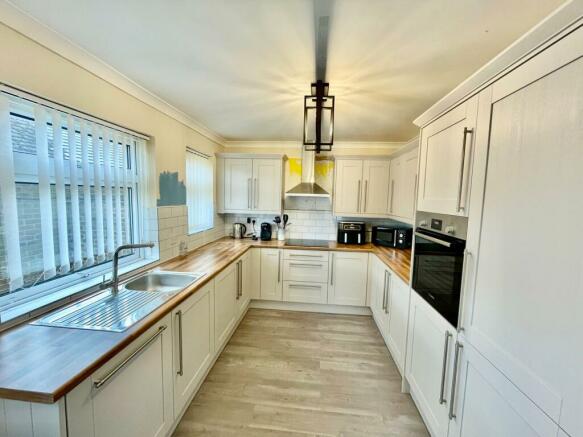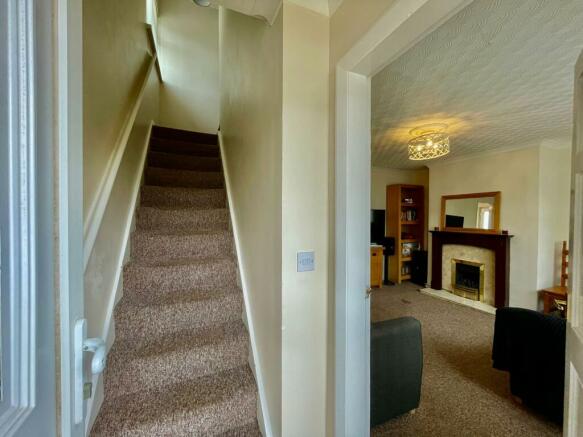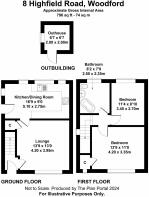Highfield, Woodford, Kettering, NN14

- PROPERTY TYPE
Semi-Detached
- BEDROOMS
2
- BATHROOMS
1
- SIZE
Ask agent
- TENUREDescribes how you own a property. There are different types of tenure - freehold, leasehold, and commonhold.Read more about tenure in our glossary page.
Freehold
Key features
- Village Location
- Two Bedrooms
- Wren Kitchen with Appliances
- 60 X 40 Rear Garden
- Driveway & Parking
- Calor Gas Heated
- Access to local Amenities
- Countryside Walks close by
- Council Tax Band A £ 1444.06
Description
Frosty Fields Estate Agents Ltd are pleased to introduce this lovely two bedroom semi-detached home in a prime village location in Woodford. This lovely home is ideal for those of you with Green Fingers as this home offers a substantial rear garden measuring approximately 60 x 40 feet. Try out the newly fitted Wren kitchen and makes those lovely evening meals from your home grown veg direct from the garden. Accommodation comprises of entrance hallway, lounge, kitchen- dining area, two bedrooms and family bathroom. Large rear garden and driveway with parking for three vehicles.
Entrance Hall
Door to front being uPVC. Stairs rising to first floor landing, door to main lounge.
Lounge
3.95m x 4.20m (13' 0" x 13' 9") Lovely spacious lounge with double glazed window to the front aspect. The lounge is complimented by a featured wooden surround with marble back and heart and gas coal effect fire. There is a small cupboard housing the consumer unit and TV & Telephone outlet points. Door to storage cupboard and combination boiler.
Kitchen - Dining Room
2.75m x 5.10m (9' 0" x 16' 9") Beautiful newly fitted Wren kitchen in Dove Grey. This kitchen is only three months old and i simply waiting for someone to use it to its potential. Complimented with integral appliances to include; Dishwasher, Wash/ Dryer and Fridge Freezer. The kitchen is located to rear and over looks the extensive garden. There are double glazed windows to the rear to allow for natural light to flood through and uPVC door and window to the side also. Newly laid grey laminate flooring for easy maintenance. There are work surfaces over incorporating a stainless steel sink with mixer tap, tiling to water sensitive areas. Electric Bosch oven and induction hob with shaped canopy extraction system.
First Floor Landing
The first floor is by the entrance hall staircase. There is a loft access and doors to all rooms with double glazed window to the side.
Bedroom One
3.35m x 4.20m (11' 0" x 13' 9") Large bedroom overlooking the front with a lovely picture double glazed window and radiator. Door to cupboard area allowing for storage and double glazed window to the front.
Bedroom Two
2.70m x 3.45m (8' 10" x 11' 4") Currently being used as a Music room this second bedroom is also versatile in its use. Double glazed window to the rear and radiator, and overlooking the large rear garden.
Family Bathroom
2.35m x 2.50m (7' 9" x 8' 2") This huge bathroom has great potential to be developed should you wish to. There is a double glazed opaque window to the rear. The bathroom is fitted with a corner bath with a Gainsborough shower over, extraction fan and radiator, Low level WC and wash hand basin with tiling to all water sensitive areas.
Rear Garden
The rear garden is approximately 60 x 40 feet and is a fantastic if you are GREEN FINGERED!! You could easily cultivate your own grow your own vegetables and then transfer them to the lovely fitted kitchen and start cooking!
The garden is also home to two greenhouses to nurtured those seedlings. There is also an outside brick built storage barn( 2.00 x 2.00) with a double glazed window to the side and power. There are established shrubs and lawn areas. The garden also has another garden shed for keeping tools and lawn mowers and any other power tool you wish to store. There is a small gravelled areas and footpath and outside tap along with security lighting. Gate access to the front and timber fenced enclosed.
Front Garden
The front garden is mainly consisting of driveway and gravelled frontage. Parking for at least three vehicles.
Brochures
Brochure 1Council TaxA payment made to your local authority in order to pay for local services like schools, libraries, and refuse collection. The amount you pay depends on the value of the property.Read more about council tax in our glossary page.
Band: A
Highfield, Woodford, Kettering, NN14
NEAREST STATIONS
Distances are straight line measurements from the centre of the postcode- Kettering Station6.2 miles
About the agent
Industry affiliations

Notes
Staying secure when looking for property
Ensure you're up to date with our latest advice on how to avoid fraud or scams when looking for property online.
Visit our security centre to find out moreDisclaimer - Property reference 27487152. The information displayed about this property comprises a property advertisement. Rightmove.co.uk makes no warranty as to the accuracy or completeness of the advertisement or any linked or associated information, and Rightmove has no control over the content. This property advertisement does not constitute property particulars. The information is provided and maintained by Frosty Fields, Raunds. Please contact the selling agent or developer directly to obtain any information which may be available under the terms of The Energy Performance of Buildings (Certificates and Inspections) (England and Wales) Regulations 2007 or the Home Report if in relation to a residential property in Scotland.
*This is the average speed from the provider with the fastest broadband package available at this postcode. The average speed displayed is based on the download speeds of at least 50% of customers at peak time (8pm to 10pm). Fibre/cable services at the postcode are subject to availability and may differ between properties within a postcode. Speeds can be affected by a range of technical and environmental factors. The speed at the property may be lower than that listed above. You can check the estimated speed and confirm availability to a property prior to purchasing on the broadband provider's website. Providers may increase charges. The information is provided and maintained by Decision Technologies Limited.
**This is indicative only and based on a 2-person household with multiple devices and simultaneous usage. Broadband performance is affected by multiple factors including number of occupants and devices, simultaneous usage, router range etc. For more information speak to your broadband provider.
Map data ©OpenStreetMap contributors.




