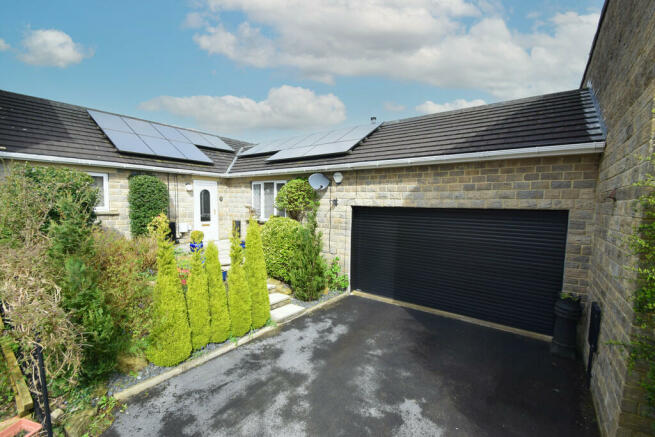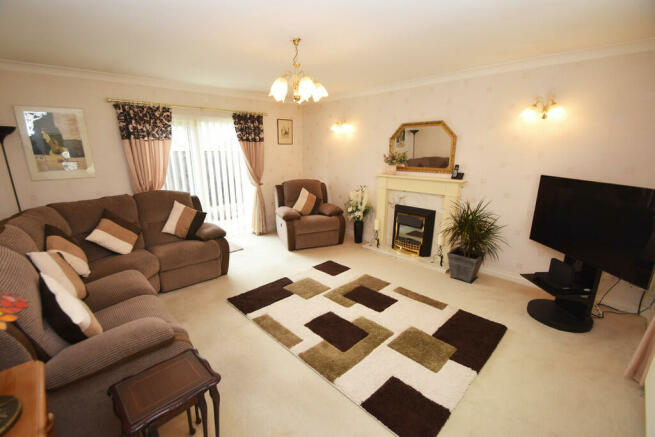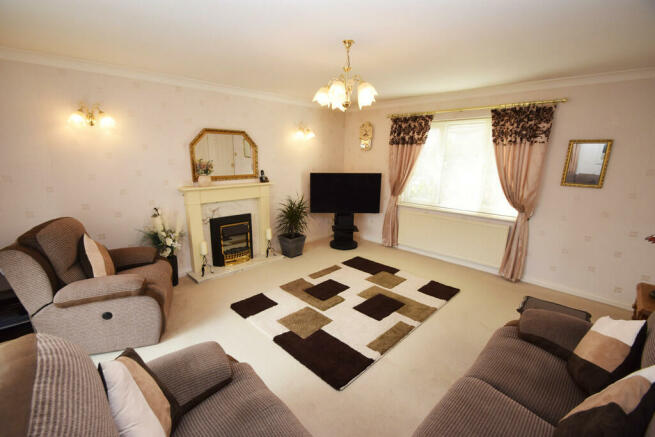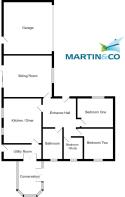Clayton Rise, Keighley

- PROPERTY TYPE
Bungalow
- BEDROOMS
3
- BATHROOMS
1
- SIZE
Ask agent
- TENUREDescribes how you own a property. There are different types of tenure - freehold, leasehold, and commonhold.Read more about tenure in our glossary page.
Freehold
Key features
- Three Bedroom Corner Bungalow
- Gas Central Heating
- Double Garage
- Large Gardens
- Conservatory
- Cul-De-Sac Location
- Potential To Extend (STPP)
- Utility Room
- Deceptively Spacious
- Council Tax Band: D
Description
To fully appreciate the size and quality on offer, early viewing is recommended.
Cavity Wall Insulation 2010 - with 25 Year Guarantee
Low maintenance Upvc facia, gutters and soffits
EPC 90 B rated - The maximum possible for this property
EPC rating: B.
Pleasantly situated in the Spring Gardens district of Keighley, a popular residential suburb, this small development of similar houses is in a courtyard and cul-de-sac location yet convenient for the local amenities within Keighley town centre which has first class shopping facilities and links by road and rail to the major towns and cities of West Yorkshire
ENTRANCE HALL 11' 1" x 9' 6" (3.4m x 2.9m) Large entrance hall giving access to all rooms with loft space access
SITTING ROOM 16' 4" x 14' 11" (5m x 4.55m) Large space with an attractive solid wood fire surround with marble interior and electric fire sitting on a hearth. Front elevation windows with single opening glass door to the rear
KITCHEN/DINER 15' 8" x 12' 1" (4.8m x 3.7m) With an excellent range of white high gloss wall and base units with concealed LED lighting beneath, contemporary sink and drainer unit with chrome mixer tap, granite effect work surfaces over with ceramic tiling above, built in Neff double electric oven with four ring ceramic hob with stainless steel canopy over housing the extractor fan, two rear elevation windows and tiled flooring
UTILITY ROOM 13' 9" x 5' 6" (4.2m x 1.7m) with built in cupboard, wall mounted Worcester combi boiler only 2 years old and fully serviced, provisions for an automatic washing machine and dryer. Panelled and glazed door leading to the rear
CONSERVATORY 13' 1" x 9' 2" (4m x 2.8m) Excellent space to unwind with French doors giving access to the garden
BEDROOM ONE 12' 1" x 10' 5" (3.7m x 3.2m) Range of built in wardrobes, views over the garden and towards the hills,
BEDROOM TWO 11' 11" x 10' 7" (3.65m x 3.23m) Good sized double bedroom with a range of built in contemporary wardrobes and window to the rear
BEDROOM THREE 7' 5" x 6' 6" (2.26m x 2m) Good sized third bedroom with new carpet flooring and window providing ample natural light
BATHROOM Stunning modern family bathroom comprising; WC, hand wash basin, bath with thermostat douche mixer tap and shower cubicle, shaver socket
DOUBLE GARAGE 16' 8" x 18' 0" (5.1m x 5.5m) Large double garage providing power and light, and EV Charger. Remote controlled electric roller door. There is potential to extend into the first floor (subject to the relevant planning permission)
TO THE OUTSIDE To the front of the property is a mature rockery style garden with tarmacadam driveway leading to an adjoining double garage
To the rear is a large landscaped garden on two sides, with astroturf, lawn and patio areas. Newly installed shed to the rear. The real gem of this home
The property has added benefits of Solar Panels fitted
Brochures
BrochureCouncil TaxA payment made to your local authority in order to pay for local services like schools, libraries, and refuse collection. The amount you pay depends on the value of the property.Read more about council tax in our glossary page.
Ask agent
Clayton Rise, Keighley
NEAREST STATIONS
Distances are straight line measurements from the centre of the postcode- Keighley Station0.9 miles
- Steeton & Silsden Station2.1 miles
- Crossflatts Station3.3 miles
About the agent
We are an award-winning estate and lettings agency, and are proud of our reputation for delivering an exceptional service to buyers, sellers, landlords, tenants and investors alike. Most recently we've been recognised by View Agents as 'Trusted Agent 2021, 2022 and 2023, Best Lettings Agent for 2022 by the Estate Agents Guide for consistently delivering exceptional customer service.
Additionally, we are able to offer all customers Property Management Services, Financial and Conveyancing
Industry affiliations

Notes
Staying secure when looking for property
Ensure you're up to date with our latest advice on how to avoid fraud or scams when looking for property online.
Visit our security centre to find out moreDisclaimer - Property reference 100704008487. The information displayed about this property comprises a property advertisement. Rightmove.co.uk makes no warranty as to the accuracy or completeness of the advertisement or any linked or associated information, and Rightmove has no control over the content. This property advertisement does not constitute property particulars. The information is provided and maintained by Martin & Co, Keighley. Please contact the selling agent or developer directly to obtain any information which may be available under the terms of The Energy Performance of Buildings (Certificates and Inspections) (England and Wales) Regulations 2007 or the Home Report if in relation to a residential property in Scotland.
*This is the average speed from the provider with the fastest broadband package available at this postcode. The average speed displayed is based on the download speeds of at least 50% of customers at peak time (8pm to 10pm). Fibre/cable services at the postcode are subject to availability and may differ between properties within a postcode. Speeds can be affected by a range of technical and environmental factors. The speed at the property may be lower than that listed above. You can check the estimated speed and confirm availability to a property prior to purchasing on the broadband provider's website. Providers may increase charges. The information is provided and maintained by Decision Technologies Limited.
**This is indicative only and based on a 2-person household with multiple devices and simultaneous usage. Broadband performance is affected by multiple factors including number of occupants and devices, simultaneous usage, router range etc. For more information speak to your broadband provider.
Map data ©OpenStreetMap contributors.




