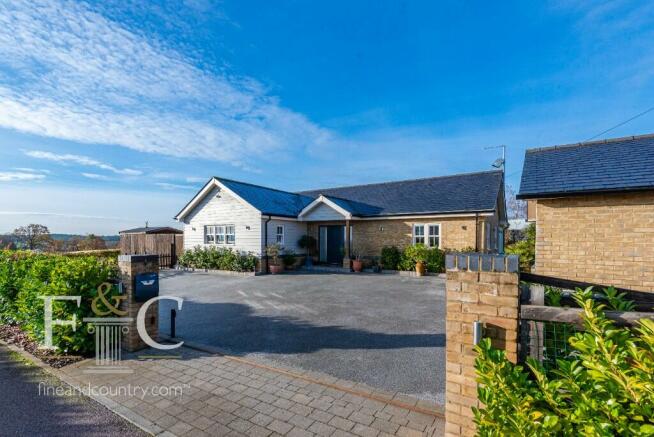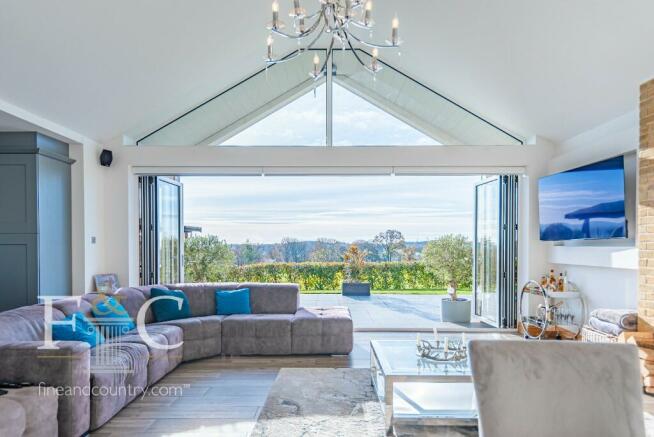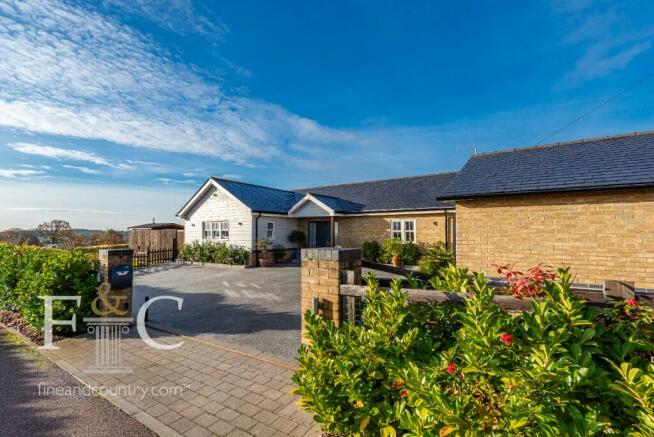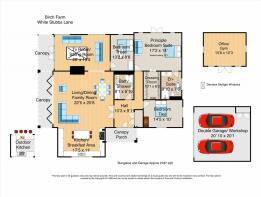Birch Farm Place, Broxbourne

- PROPERTY TYPE
Detached Bungalow
- BEDROOMS
3
- BATHROOMS
2
- SIZE
Ask agent
- TENUREDescribes how you own a property. There are different types of tenure - freehold, leasehold, and commonhold.Read more about tenure in our glossary page.
Freehold
Key features
- Exceptional Detached Bungalow
- Prime Location
- Stunning Living / Dining Room
- Exquisite Views to the Rear
- Double Garage
- UnderFloor Heating
- Principle Bedroom Suite
- Bifolding Doors to Garden
- Set in a Plot 0.83 of an Acre
Description
As you enter this home you can see the care and attention to detail that has gone into the property, with a canopy porch to the front and large entrance door leading into the hallway with a well-sized storage cupboard housing the CCTV security system and Sonos sound System. Double doors lead you into the magnificent living/dining/family room with its vaulted ceiling and stunning glazed south facing wall of glazed windows and fold back doors that allow for indoor outdoor living. The room has underfloor heating plus a large brick chimney with a log burning stove. At one end of the room is an open plan kitchen/breakfast area which run from floor to ceiling with integrated appliances to include; gas hob, cooker hood, double bowl ceramic sink, full height fridge, separate freezer, twin ovens, microwave, and a wine chiller fridge. The kitchen is set around an island breakfast bar in an attractive granite top that matches the worksurface and upstands.
At the other end of the main reception room the property has been extended to provide an extra reception room with doors and windows to two aspects with a large lantern light to the ceiling and its own air conditioning unit. The principal bedroom suite has doors to the garden, a vaulted ceiling that extends to 12'3''. The bedroom is accompanied by a walk in dressing room and a quality bath/shower room with a double ended bath, walk in shower, wash hand basin and a low level w.c.. The second bedroom has dual aspect double glazed sash style windows and bedroom three also has a ceiling skylight window. The family bath/shower room has been finished to a high standard and has a skylight window for natural light.
Outside
The driveway is entered through an electric gate that gives access to the large driveway and from here the oversized double garage with an electric garage door. To the North of the bungalow there is a lawned area which has a sprinkler system that is managed via a water recovery system that is collected in a personal water reservoir from rain-water gutters. On the east side of the bungalow is a detached wood finished office/ outbuilding with power and a deep border of plants and lawn. The southern garden is possibly the most exciting part of the garden and is principally divided into two main sections, the first of which is accessed through the reception rooms onto the extensive patio with its deep canopy. An outdoor kitchen with pizza oven and barbecue is a great entertainment feature along with an L shaped seat around the firepit. After an area of lawn and low hedging is a large area of lawn with young fruit trees and laurel hedges.
Broxbourne Woods is situated between the railway stations at Bayford and Broxbourne and is within a short walk of Broxbourne Zoo and a short drive of the Hertfordshire Golf and Country Club.
Calor Gas Central Heating : Private Drainage System : Mains Water : Mains Electricity
Brochures
Brochure 1Energy performance certificate - ask agent
Council TaxA payment made to your local authority in order to pay for local services like schools, libraries, and refuse collection. The amount you pay depends on the value of the property.Read more about council tax in our glossary page.
Ask agent
Birch Farm Place, Broxbourne
NEAREST STATIONS
Distances are straight line measurements from the centre of the postcode- Bayford Station2.0 miles
- Broxbourne Station2.1 miles
- Cheshunt Station3.1 miles
About the agent
At Fine & Country, we offer a refreshing approach to selling exclusive homes, combining individual flair and attention to detail with the expertise of local estate agents to create a strong international network, with powerful marketing capabilities.
Moving home is one of the most important decisions you will make; your home is both a financial and emotional investment. We understand that it's the little things ' without a price tag ' that make a house a home, and this makes us a valuab
Industry affiliations



Notes
Staying secure when looking for property
Ensure you're up to date with our latest advice on how to avoid fraud or scams when looking for property online.
Visit our security centre to find out moreDisclaimer - Property reference Birchfarm123. The information displayed about this property comprises a property advertisement. Rightmove.co.uk makes no warranty as to the accuracy or completeness of the advertisement or any linked or associated information, and Rightmove has no control over the content. This property advertisement does not constitute property particulars. The information is provided and maintained by Fine & Country, Hoddesdon. Please contact the selling agent or developer directly to obtain any information which may be available under the terms of The Energy Performance of Buildings (Certificates and Inspections) (England and Wales) Regulations 2007 or the Home Report if in relation to a residential property in Scotland.
*This is the average speed from the provider with the fastest broadband package available at this postcode. The average speed displayed is based on the download speeds of at least 50% of customers at peak time (8pm to 10pm). Fibre/cable services at the postcode are subject to availability and may differ between properties within a postcode. Speeds can be affected by a range of technical and environmental factors. The speed at the property may be lower than that listed above. You can check the estimated speed and confirm availability to a property prior to purchasing on the broadband provider's website. Providers may increase charges. The information is provided and maintained by Decision Technologies Limited.
**This is indicative only and based on a 2-person household with multiple devices and simultaneous usage. Broadband performance is affected by multiple factors including number of occupants and devices, simultaneous usage, router range etc. For more information speak to your broadband provider.
Map data ©OpenStreetMap contributors.




