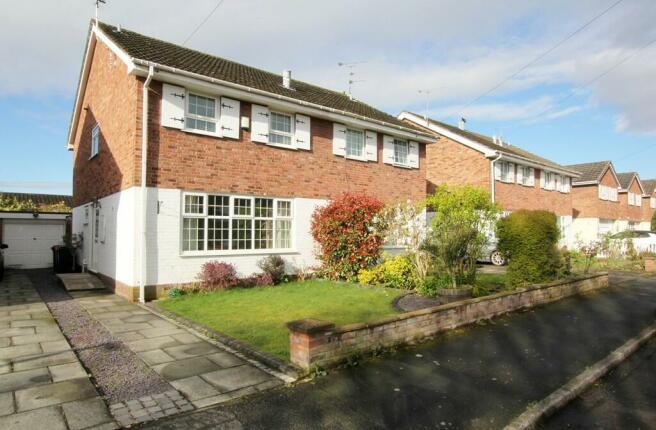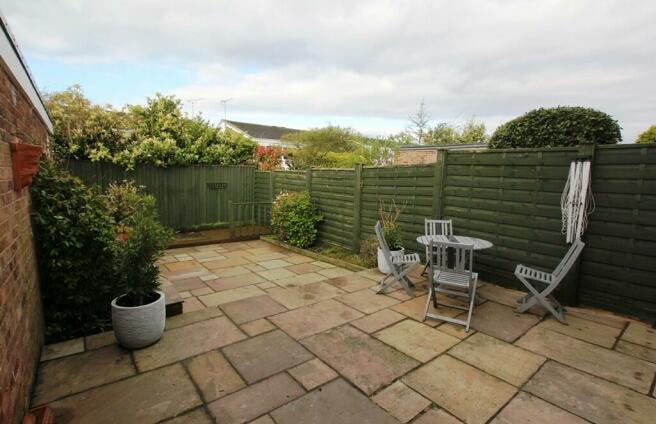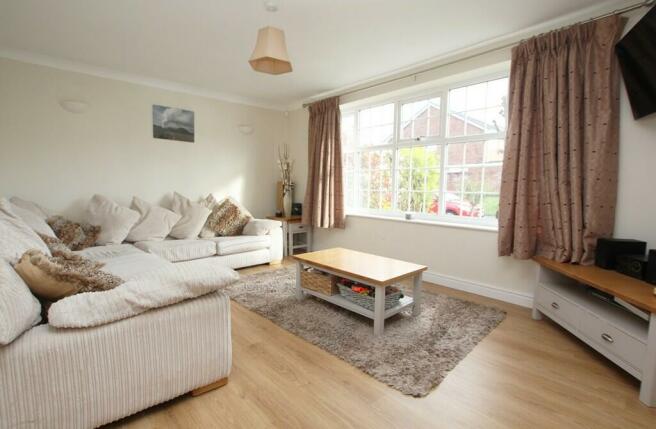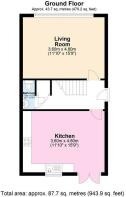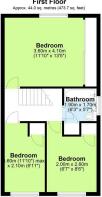
Oldfield Drive, Vicars Cross, Chester, CH3

- PROPERTY TYPE
Semi-Detached
- BEDROOMS
3
- BATHROOMS
1
- SIZE
944 sq ft
88 sq m
- TENUREDescribes how you own a property. There are different types of tenure - freehold, leasehold, and commonhold.Read more about tenure in our glossary page.
Freehold
Key features
- Immaculately presented throughout
- 3-bedroom semi-detached home
- Living room, garden-facing dining kitchen
- Downstairs cloakroom w/c
- Fitted wardrobes to all bedrooms
- Contemporary main bathroom
- Popular setting in Vicars Cross
- Viewing recommended without delay
Description
This spacious and versatile semi-detached house could be the perfect family home! Immaculately presented with many contemporary features and, it has to be said, very stylishly done too!
The front aspect of this home creates an instant first impression! The driveway of stylish block paving providing off-street parking and the carefully cultivated planting certainly gives this property the wow factor. The garage beyond also offers a myriad of choices for use too!
Upon entry, to the front is a bright and spacious living room with a rear garden-facing dining kitchen opposite and cloakroom w/c off the hallway in the middle. The stylish timber-effect flooring across the ground floor living space creates a connective uniformity that binds the accommodation together.
The dining kitchen is a large room and is fitted with a contemporary range of white high-gloss units with contrasting butcher-block worktops. The cooking area features an electric hob with stainless-steel extractor hood over as well as a fan-assisted oven, grill and microwave oven in a stacked arrangement. There is also an integrated full-size dishwasher and fridge/freezer. The fully-glazed French doors leading out onto the rear garden ensure plenty of natural light and create the ideal indoor-outdoor lifestyle.
Off the hallway is the convenient downstairs cloakroom w/c, finished with a contemporary white suite. There is also another cupboard having plumbing and drainage connections for a freestanding washing machine which completes the ground floor accommodation.
Moving upstairs and you will find three good-sized bedrooms enjoying pleasing outlooks and all benefiting from fitted wardrobes and fitted carpets. The primary bedroom features two windows to the front aspect ensuring plenty of natural light with the two further bedrooms both having pleasant views over the rear gardens.
The family bathroom is naturally bright and features a three-piece suite with a deep panelled bath with shower over and glazed screen. The white high gloss space saving vanity unit really adds to the bathroom and nicely conceals the cistern. The bathroom features contemporary tiling throughout, a cupboard housing the gas Combi boiler, and is finished with flooring matching that of the walls.
There is access from the landing to the part-boarded loft space over with pull-down folding loft-ladder and light.
The private rear garden is perfect for outside entertaining! Finished in a courtyard-style and mainly laid to Indian stone paving with low planted borders and mature planting; this is an ideal low-maintenance space. With gated access from the driveway, pedestrian access to the detached garage, and also access from the rear patio doors of the dining kitchen - this is the perfect setup for your friends and family gatherings just as it is for everyday life!
Our seller has also two active planning permissions granted upon their home to offer a new homeowner a variety of opportunities for further development of this property if desired (see planning permissions under).
This is a great home for anyone wanting to live in this ever-popular suburb with a short walk into Chester! So much time and thought has gone into this property and you really have to see it for yourself to truly appreciate just what has been accomplished!
PLANNING PERMISSIONS GRANTED Planning permission has been granted by Cheshire West & Chester Council (CWAC) for the demolition of the garage and the erection of a part-single-storey, part-two-storey rear extension with two-storey side extension, alterations to windows and doors and the installation of two rooflights under planning reference 20/04042/FUL. Development permitted must be begun before the expiration of three years from the date of the permission granted 30th July 2021.
Planning permission has also been granted by Cheshire West & Chester Council (CWAC) for a single-storey side and rear extension under planning reference 22/03203/FUL (whilst retaining the garage). Development permitted must be begun before the expiration of three years from the date of the permission granted 23rd January 2023.
THE VICARS CROSS LIFESTYLE
There are amenities within walking distance at the Vicars Cross Shopping Centre which includes a substantial general store, a pharmacy, opticians, fast food, ladies hair dressers and barbers amongst others. There is also a popular pub behind here. The library and the OFSTED "Good" rated primary School are next along the same side of Green Lane with High School education at the OFSTED "Good" rated Bishops Blue Coat School or the OFSTED "Outstanding" rated Christleton High School with Sixth Form.
You will also find a coffee House with Delicatessen, a Chinese takeaway, hair dressers, nail parlour and car servicing station on Vicars Cross road opposite the Shell filling station which also runs a small store. Aldi, Home Bargains and a carpet superstore are a couple of minutes drive and a few minutes further is Sainsburys, Halfords and more.
There are a variety of health clubs and hotels with spas and gyms which includes the award winning "The Club and Spa" at The Hilton. The new Factr gym with group and personal training is less than a five minute drive next to Waitrose. Chester High Street is approx. 10-15-minutes walk away. There are a variety of golf courses within a short drive and other sporting clubs.
Access to the A51 and A55 are barely a two-minute drive yet far enough away not to be heard, the City and railway station is usually about a ten-minute drive, Liverpool and Manchester Airports are about forty minutes away and the North Wales Coast can be accessed in about an hour, making Oldfield Drive a strong contender for your next home.
VIEWINGS Viewing is strictly by appointment only through Thomas Property Group.
GIVE YOURSELF THE BEST CHANCE OF SELLING Need to sell? Would you really like to increase your opportunity of selling and get the best price in this strong market? With 2 offices, most likely the largest audience to target, and the know how to maximise your exposure on the portals, To find out why we might be the Estate Agent for you, call us now. Evening appointments available.
MORTGAGES Looking for an adviser to check how much you can borrow or refinance from another property? please ask for details and we will put you in touch with our preferred brokers who will guide you through the process and best rates.
FLOORPLANS COMING SOON
These plans are included as a service to our customers and are intended as a GUIDE TO LAYOUT only. Dimensions are approximate. NOT TO SCALE
AML ANTI - MONEY LAUNDERING REGULATIONS: Intending purchasers will be asked to produce identification documentation at a later stage and we would ask for your co-operation in order that there will be no delay in agreeing the sale.
COPYRIGHT Copyright (C): Thomas Property Group MMXIV: All Rights Reserved. You may download, store and use the material for your own private and personal use only.
You may not copy, reproduce, republish, retransmit, redistribute or otherwise make the material available to any party, any other agent or third party, or make the same available on any for sale particulars or marketing materials, website, online service or bulletin board of your own or of any other party or make the same available in hard copy or in any other media without the Thomas Property Group's express prior written consent.
The Thomas Property Group copyright remains on all photographs, floorplans and other materials on the sales particulars and websites at all times including after the property is sold or withdrawn from the market.
Council TaxA payment made to your local authority in order to pay for local services like schools, libraries, and refuse collection. The amount you pay depends on the value of the property.Read more about council tax in our glossary page.
Band: C
Oldfield Drive, Vicars Cross, Chester, CH3
NEAREST STATIONS
Distances are straight line measurements from the centre of the postcode- Chester Station1.2 miles
- Bache Station2.0 miles
- Mouldsworth Station5.5 miles
About the agent
About Thomas Property Group
YOUR AWARD WINNING AGENT;
BEST ESTATE AGENT IN CHESTER - 2021
BEST LETTING AGENT IN CHESTER - 2021
BEST ESTATE AGENT IN CHESTER - 2020
BEST LETTING AGENT IN CHESTER - 2020
BEST OVERALL BRANCH OF THE YEAR - 2019
BEST ESTATE AGENCY BRANCH OF THE YEAR - 2019
REGIONAL ESTATE AGENCY OF THE YEAR - 2019
PROPERTY MANAGEMENT
Notes
Staying secure when looking for property
Ensure you're up to date with our latest advice on how to avoid fraud or scams when looking for property online.
Visit our security centre to find out moreDisclaimer - Property reference 102407011509. The information displayed about this property comprises a property advertisement. Rightmove.co.uk makes no warranty as to the accuracy or completeness of the advertisement or any linked or associated information, and Rightmove has no control over the content. This property advertisement does not constitute property particulars. The information is provided and maintained by Thomas Property Group, Chester. Please contact the selling agent or developer directly to obtain any information which may be available under the terms of The Energy Performance of Buildings (Certificates and Inspections) (England and Wales) Regulations 2007 or the Home Report if in relation to a residential property in Scotland.
*This is the average speed from the provider with the fastest broadband package available at this postcode. The average speed displayed is based on the download speeds of at least 50% of customers at peak time (8pm to 10pm). Fibre/cable services at the postcode are subject to availability and may differ between properties within a postcode. Speeds can be affected by a range of technical and environmental factors. The speed at the property may be lower than that listed above. You can check the estimated speed and confirm availability to a property prior to purchasing on the broadband provider's website. Providers may increase charges. The information is provided and maintained by Decision Technologies Limited.
**This is indicative only and based on a 2-person household with multiple devices and simultaneous usage. Broadband performance is affected by multiple factors including number of occupants and devices, simultaneous usage, router range etc. For more information speak to your broadband provider.
Map data ©OpenStreetMap contributors.
