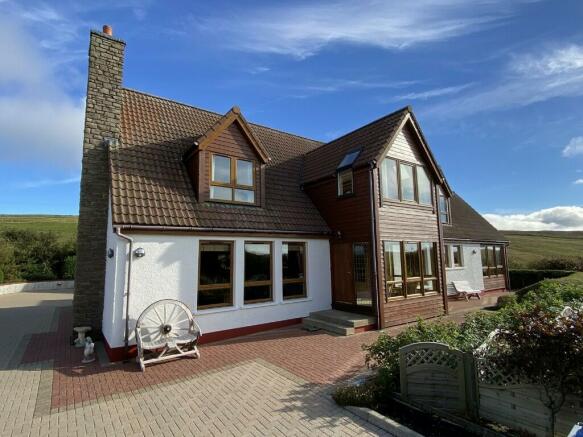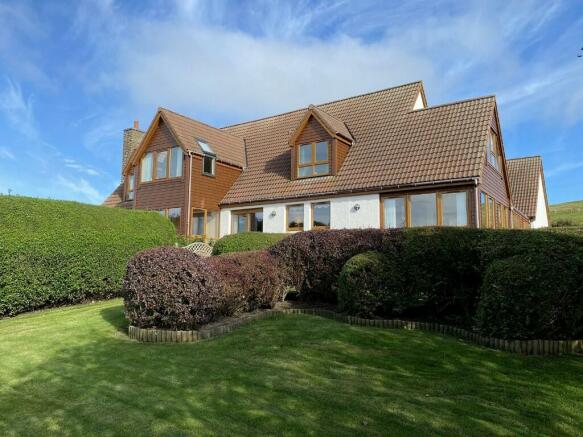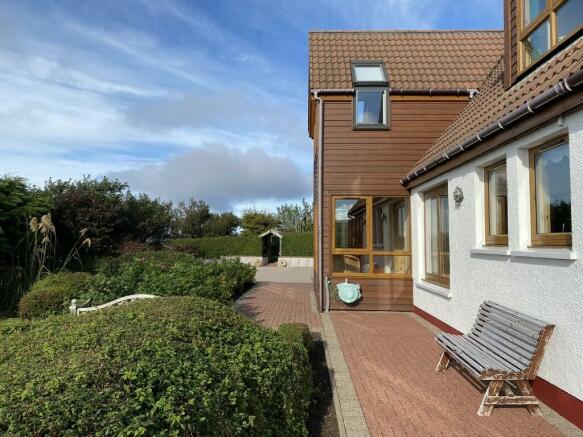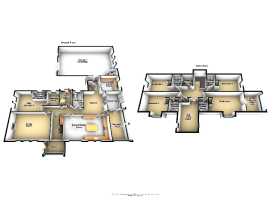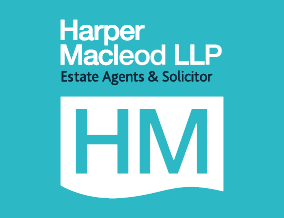
South Burland, Trondra, Shetland, Shetland Islands, ZE1 0XL

- PROPERTY TYPE
Detached
- BEDROOMS
5
- BATHROOMS
6
- SIZE
Ask agent
- TENUREDescribes how you own a property. There are different types of tenure - freehold, leasehold, and commonhold.Read more about tenure in our glossary page.
Freehold
Key features
- Set in a lovingly tended 0.6 acre site
- Particularly scenic rural location within easy reach of amenities
- Magnificent family home or has obvious B&B potential
Description
Presented in immaculate order and set in a lovingly tended 0.6 acre site, 'South Burland' is a stunning, very distinctive, five bedroom / 6 bathroom detached house, one of the finest modern homes we have seen, set on its own well away from other houses on the island of Trondra, offering a particularly scenic rural location within easy reach of amenities in Hamnavoe or Scalloway, and just 8 miles from Lerwick.
In addition to the five en-suite double bedrooms including a main bedroom suite with dressing room, the 'walk-into' accommodation also includes two reception rooms, a spacious kitchen / dining room, sunroom / office, conservatory, family bathroom, additional living area / nursery / gym space, sauna & utility room. There is also a 12m x 7.6m integral garage / workshop with electric garage door and its own toilet facilities. Considerable effort has gone into developing the garden over the years since the house was originally built, the result being a lovely, mature setting for the house, with plenty of outdoor space.
The property provides a magnificent family home or has obvious B&B potential as the four upstairs bedrooms and second living room can be accessed via a separate entrance to the rear of the house.
Viewing is essential to fully appreciate the extent of accommodation provided and the setting of this highly desirable property.
General Information
Trondra is a sparsely populated island off the east coast of Shetland offering an attractive, very scenic rural location yet the house is still within easy reach of Lerwick just six miles away, Trondra being connected to Mainland Shetland by a fixed bridge, a second bridge at the south of the island providing a link to the neighbouring island of Burra.
Amenities are close at hand either at Hamnavoe on Burra to the west (approximately 1½ miles) where there is a primary school, shop & marina, or Scalloway, Shetland's accident capital, about 3 miles to the north, amenities there including another primary school, a public swimming pool, doctor's surgery as well as several local shops including a chemist / post office, and another two marinas. Trondra has its own village hall and there is a garage with fuel pumps just over the bridge into Burra.
Further information about the surrounding area can be found at:-
With a population of around 23,000, the Shetland Islands, a collection of over 100 islands of which 16 are inhabited, is the most northernly part of the United Kingdom being situated about 100 miles north of the Scottish Mainland, and 200 miles west of Bergen, Norway.
A daily overnight ferry service from Aberdeen operated by NorthLink Ferries ( links Lerwick with Mainland Scotland, whilst Loganair ( operates direct flights from Sumburgh Airport at the very southern tip of Shetland to Aberdeen, Inverness, Edinburgh & Glasgow, and also to London Heathrow (via Dundee). Islanders currently benefit from discounted ferry and air fares.
Considerable press coverage and TV exposure in recent years, in particular the 'Shetland' TV detective series and numerous wildlife programmes, has made Shetland an increasingly popular and well-known visitor destination.
The property, which was constructed in the late 1990's, is of timber frame construction clad externally with a combination of rendered blockwork and treated redwood weather boarding, below a pitched concrete tiled roof. The property is fully double glazed and central heating is provided by an oil-fired boiler housed in the garage which supplies radiators throughout the house and underfloor heating to the en-suite shower rooms and the main bathroom, the heating being supplemented by electric underfloor heating to the conservatory and utility room, and a gas fire in the living room. Hot water is provided by a 'Megaflo' mains pressure hot water tank with back up immersion heaters housed in an airing cupboard off the rear hallway. The property also has a fire alarm system and 'Smart' central vacuum system.
The property is presented in immaculately order throughout with all carpets and other fixed floor coverings, curtains and blinds, and light fittings included in the sale. The ground floor accommodation has a mix of solid wood and luxurious sandstone tiled flooring.
The property has obvious B&B potential particularly as there is a main bedroom on the ground floor which could be for owner's use, and four separate double bedrooms upstairs which area accessed via the stair to the rear hallway which has its own separate entrance allowing guests to come and go without entering the main accommodation. There is also a lovely second living room upstairs which could potentially be used by guests use.
Photographs taken August 2022.
Accommodation
The 'formal' entrance is to the front of the house via the front porch which has a large glazed area and tiled floor and provides a great place to sit and enjoy the views over the garden and beyond, the porch leading into the main hall, an attractive space finished with solid oak flooring and pine wood lining to a dado rail matching the internal doors. On the right is a built-in cloak cupboard with shelving and hanging rail, then at the end to the left is the living room and the main bedroom suite. To the right is the kitchen / dining room, a family bathroom, a storage cupboard, and a glazed door to the wood-lined rear entrance hall with a further glazed back door and stairs to the first floor.
The living room is a very generously proportioned room with lots of natural light thanks to three large west-facing windows. A brick faced fireplace surround at one end houses a gas fire although there is a traditional chimney that could be used as an open fire if required. Lighting is provided by two chandelier style fittings and matching wall lights all controlled by dimer switches.
The ground floor bedroom is a large, north-facing main bedroom suite comprising the bedroom with an extensive run of fitted wardrobes all included in the sale, plus an en-suite shower room with large walk-in shower with 'rainfall' shower, plus a wash hand basin cum vanity unit with fitted wall-hung drawer space below and additional fitted cupboard to the side, and WC. The floor is tiled floor, and a heated towel rail / radiator provides heating. There is also a separate dressing room.
Next to the bedroom is a family bathroom with a double ended bath with center mixer tap / shower fitting plus a wash hand basin with mirror & light over, and WC. Tiling to the floor and walls to dado height, and heated towel rail / radiator.
The kitchen / dining room is an impressive, west-facing room with space for a large seating / dining area and an attractively fitted kitchen area with extensive units featuring solid wood doors and solid woodblock worktops, the units providing a huge amount of storage space supplemented by an additional matching island unit topped off by a granite worktop. Additional features include a large capacity integrated corner larder fridge concealed behind a matching door, a 'Belfast' sink, glazed cabinet with integral lighting, and a wine rack. There is also space for a range cooker (appliance not included) with concealed cooker hood canopy over, whilst a further matching fitted dresser style unit to the dining area provides extra storage. The floor is tiled throughout.
Past the kitchen and bathroom, the hall opens out into a further very spacious, open hallway area to the south side of the house which leads to the remaining ground floor accommodation comprising the sun room / office, a conservatory, utility room and the garage / workshop, this hallway providing a second entrance from the rear of the house (and also the garage). Laid with sandstone tiled flooring which also extends into the conservatory and utility room, the hallway is a particularly bright and welcoming space thanks to borrowed light filtering in through the glazed doors to the conservatory and utility room (frosted glass). Off the hallway is a handy airing cupboard / cloakroom providing space for boots etc. and housing the hot water tank.
The sunroom / office is a particularly sunny space benefiting from an extensive window area affording splendid views to the south and west. The brick faced wall is a feature and the floor is tiled. Full-height, tri-folding glazed doors open this room into the adjoining conservatory, a beautiful, south-facing room flooded with light thanks to the sliding patio doors and wide window which look out over the garden. Similar tri-folding doors also open the conservatory into the hallway creating an attractive entertainment space.
Also off the hallway is the good-sized utility room, extensive fitted units in a white gloss finish set off by speckled worktops providing a huge amount of storage space and including an inset stainless steel sink, corner carousel and space for a washing machine and tumble dryer (appliances not included). There is also a matching cabinet which could house an integrated larder freezer. Clothes pulley over the radiator.
Finally, to the rear of the house, is the substantial four car garage / workshop, accessible either directly from the hallway, or via an 'up & over' electric garage door. There are double glazed windows to the front and rear, ample lighting and power points, a generator point plus extensive fitted cupboard space for general storage, garden tools etc., including a rack for overalls over a radiator. Ceramic sink and toilet with WC & wash hand basin. A stair provides easy access to extensive storage in the roof space.
The first floor is accessed via a non-combustible stair clad with oak to the rear of the house which leads up to a carpeted landing, again like the hall below, clad with pine 'v'- lining to a dado rail. Off the landing are four large en-suite double bedrooms, a second living room, a shelved airing cupboard, and a sauna with its own separate shower. A hatch with pull-down ladder provides access to the loft.
The carpeted living room is a particularly attractive space with a large window enjoying the fine views over the garden and beyond to Burra, additional Velux roof light windows to either side providing an abundance of natural light.
All four bedrooms are good-sized, carpeted double rooms all benefitting from built-in wardrobes concealed behind sliding mirror doors, and an en-suite with shower and wash hand basin and WC set in fitted units concealing the cistern and providing useful storage space. Each also has a heated towel rail / radiator.
Bedroom 2 to the left faces south. Bedroom 3, the largest room, has a large dormer window to the west also with fine views, plus an additional living area / nursery / gym space off with large gable window facing south. Bedroom 4 also has a west-facing dormer, whilst bedroom 5 has a gable window enjoying another fine view to the north. There is access to the eaves space from all the bedrooms.
Rooms Sizes (All approximate)
On the Ground Floor:-
Living Room
6.9m x 4.5m (22'8" x 14'9")
Kitchen / Dining Room
8.3m x 3.95m (27'2" x 13')
Sunroom / Office
5.1m x 2.95m (16'9" x 9'9")
Conservatory
3.25m x 2.9m (10'9" x 9'6")
Utility Room
3.5m x 3.1m (11'6" x 10'3")
Family Bathroom
3.2m x 2m (10'6" x 6'7")
Main Bedroom 1
5.3m x 3.8m at widest points (17'6" x 12'6")
En-Suite Shower Room
2.7m x 1.4m (8'11" x 4'6")
Dressing Room
2.75m x 2.25m (9' x 7'5")
Front Porch
3m x 1.85m (9'10" x 6'2")
Integral Garage / Workshop
12m x 7.6m (39'6" x 24'10")
On the First Floor:-
2nd Living Room
4.5m x 3m (floor area) (14'9" x 9'10")
Bedroom 2
4.6m x 3.2m (floor area) (15'x 10'6")
En-Suite Shower Room
2.2m x 1.5m (floor area) (7'4" x 5')
Bedroom 3
5.8m x 3.2m (floor area) (19'x 10'6")
Additional Living Area / Nursery / Gym
3.2m x 3 (floor area) (10'6" x 9'10")
En-Suite Shower Room
2.2m x 1.5m (floor area) (7'4" x 5')
Bedroom 4
4.6m x 3m (floor area) (15'x 9'9")
En-Suite Shower Room
2.2m x 1.5m (floor area) (7'4" x 5')
Bedroom 5
4.6m x 3.2m (floor area) (15'x 10'6")
En-Suite Shower Room
2.2m x 1.5m (floor area) (7'4" x 5')
Sauna
2.25m x 1.9m (7'4" x 6'3")
External
As noted, the property sits in a large, very well established and beautifully tended, fenced site estimated to extend to around 0.6 acres or thereby. A brick paved driveway protected by a cattle grid with pergola to the side for pedestrian access, provides the entrance to the property, the brick paving extending right up to the front of the house where there is a west-facing seating area, and around to the garage at the rear providing an extensive, low maintenance parking area neatly bordered by a mature hedge and wall with wooden fencing and ample low level external lighting to the side. To the left of the parking area and accessed through another pergola is a large lawned area with neatly loid out drying green and wooded area in the rear coroner.
In front of the house is a more formal garden area attractively landscaped with a series of smaller enclosures with lawns and flowerbeds divided by established hedges and other features creating a lovely sheltered outside space, well-established planting along the south and west sides of the house screening the house from the road making the garden a particularly private and secluded space, particularly in the summer months.
A raised bed runs along the parking area to the rear, whilst a timber deck outside of the conservatory provides an attractive, south-facing seating / dining area.
Council Tax
Understood to currently be Band F. Prospective purchasers should however contact Shetland Islands Council directly for confirmation. Council tax bands may be reassessed by the Joint Valuation Board when a property is sold. Details of Council Tax rates can be found on Shetland Island Council's website at:-
Property location
The island of Trondra lies between Mainland Shetland to the east and the island of Burra to the west, Trondra being linked to both by a fixed bridge. 'South Burland' is situated on the east side of the B9074 road through Trondra towards the south end of the island shortly before the bridge over to Burra.
Council TaxA payment made to your local authority in order to pay for local services like schools, libraries, and refuse collection. The amount you pay depends on the value of the property.Read more about council tax in our glossary page.
Ask agent
South Burland, Trondra, Shetland, Shetland Islands, ZE1 0XL
About the agent
With an in-depth knowledge of the area and more than 20 years experience of selling homes for our clients, Harper Macleod's local estate agency offers you the highest quality of service from start to finish all under one roof.
Whether it's a large family home, an estate with land or a one-bedroom flat, our in-depth knowledge of market conditions means you can achieve the best result for your property.
We are always available on the phone or in person whenever you need us. Call us
Industry affiliations



Notes
Staying secure when looking for property
Ensure you're up to date with our latest advice on how to avoid fraud or scams when looking for property online.
Visit our security centre to find out moreDisclaimer - Property reference KSSOUTHBURLAND. The information displayed about this property comprises a property advertisement. Rightmove.co.uk makes no warranty as to the accuracy or completeness of the advertisement or any linked or associated information, and Rightmove has no control over the content. This property advertisement does not constitute property particulars. The information is provided and maintained by Harper Macleod, Shetland. Please contact the selling agent or developer directly to obtain any information which may be available under the terms of The Energy Performance of Buildings (Certificates and Inspections) (England and Wales) Regulations 2007 or the Home Report if in relation to a residential property in Scotland.
*This is the average speed from the provider with the fastest broadband package available at this postcode. The average speed displayed is based on the download speeds of at least 50% of customers at peak time (8pm to 10pm). Fibre/cable services at the postcode are subject to availability and may differ between properties within a postcode. Speeds can be affected by a range of technical and environmental factors. The speed at the property may be lower than that listed above. You can check the estimated speed and confirm availability to a property prior to purchasing on the broadband provider's website. Providers may increase charges. The information is provided and maintained by Decision Technologies Limited.
**This is indicative only and based on a 2-person household with multiple devices and simultaneous usage. Broadband performance is affected by multiple factors including number of occupants and devices, simultaneous usage, router range etc. For more information speak to your broadband provider.
Map data ©OpenStreetMap contributors.
