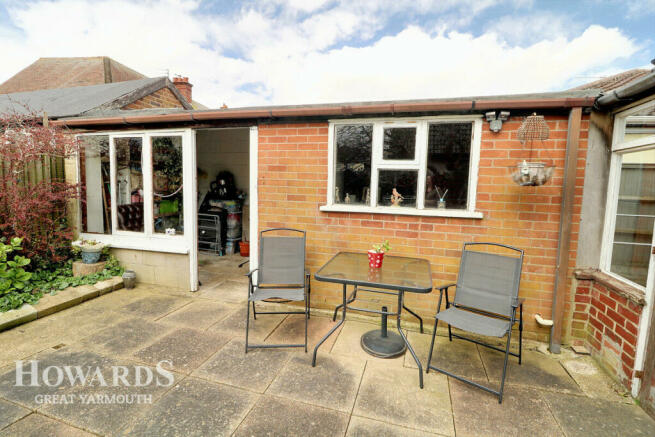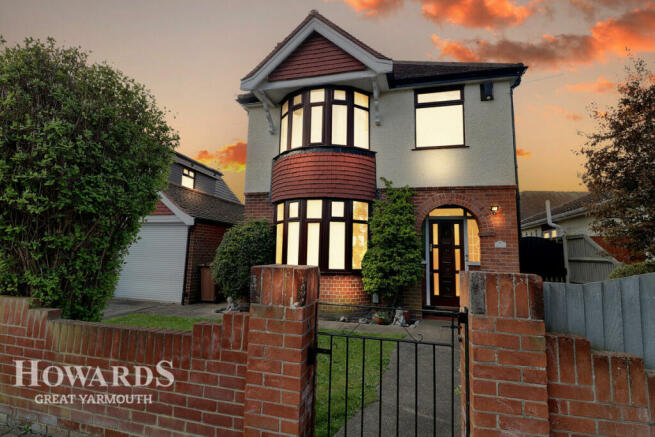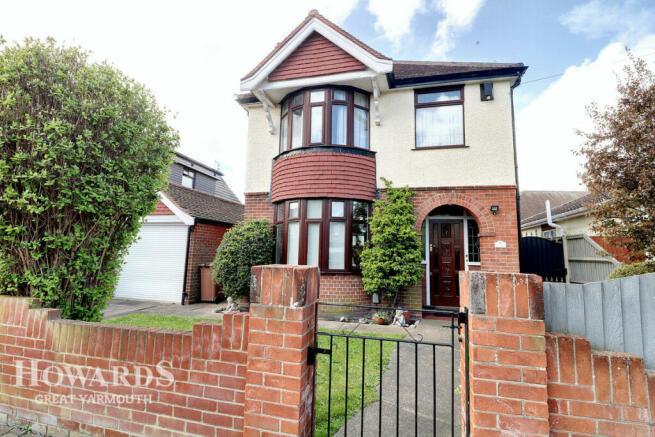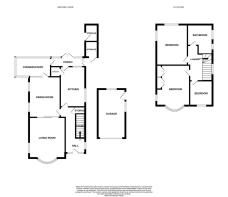
Windsor Avenue, Great Yarmouth

- PROPERTY TYPE
Detached
- BEDROOMS
3
- BATHROOMS
1
- SIZE
Ask agent
- TENUREDescribes how you own a property. There are different types of tenure - freehold, leasehold, and commonhold.Read more about tenure in our glossary page.
Freehold
Key features
- Exceptional value
- Prime location
- Family-friendly
- Spacious interiors
- Stylish bathroom
- West facing garden
- Garage and driveway
- Garden room
Description
Welcome to your future oasis! Nestled in the heart of a vibrant community, this stunning property is more than just a house; it's a sanctuary waiting to embrace you with warmth and comfort. Let us introduce you to the charm and elegance of Windsor Avenue
Key Features
Spacious living areas perfect for entertaining friends and family.
Modern kitchen equipped with top-of-the-line appliances, making cooking a joyous experience.
Luxurious bedrooms offering tranquility and relaxation after a long day.
Stylish bathrooms designed for indulgence and rejuvenation.
Beautifully landscaped garden, ideal for outdoor gatherings or quiet moments of reflection.
Why Choose Windsor Avenue?
Prime Location: Situated in a highly sought after area, with excellent schools, amenities, and transport links nearby.
Impeccable Design: Meticulously crafted with attention to detail, ensuring both functionality and aesthetics.
Exceptional Value: A rare opportunity to own a property that exceeds expectations without breaking the bank.
Endless Possibilities: Whether you're starting a new chapter in life or seeking an investment opportunity, this property offers endless potential.
Don't Miss Out!
Seize the chance to own your slice of paradise! Schedule a viewing today and let us guide you through the journey of making Windsor Avenue your new home sweet home. Act fast, as opportunities like this are rare to come by!
Contact us now to arrange a viewing and secure your future in this remarkable property.
Your dream home awaits!
Outside Front
Front garden with mature plants and shrubs, pathway to front entrance door.
Entrance
Storm porch, wooden glazed door to
Hallway
Stained glass window with secondary glazing, radiator, stained glass window to side, staircase to first floor, cupboard underneath with a window, doors off to
Kitchen
12'9" x 7'10" (3.90m x 2.40m)
Vinyl flooring, a range of kitchen base units, worktops over, composite sink and drainer with mixer tap, tiled splashbacks, space for fridge/freezer, space for range oven, double glazed window to the side, wooden glazed window to the rear, extractor fan, built-in cupboard, door through to
Garden Room
11'1" x 6'0" (3.38m x 1.85m)
Tiled floor, brick base, wooden windows, glass roof, aluminium door to the side, wooden door to dining room.
Dining Room
12'10" x 9'11" (3.93m x 3.04m)
Carpet, radiator, two frosted double glazed windows to the side, wooden window, door out to the garden room, two sliding doors to
Living Room
14'11" x 11'5" (4.56m x 3.50m)
Continuation of the carpet, frosted double glazed window to the side, double glazed round bay window to the front, gas fire with an ornamental fire surround and wooden hearth.
First Floor Landing
Frosted double glazed window, carpet, access to the loft, doors off to
Bedroom One
4.63 m into the bay window x 3.18 m
Carpet, radiator, double glazed window to the side, double glazed bay windows to the front, built-in wardrobes.
Bedroom Two
12'11" x 10'0" (3.95m x 3.05m)
Carpet, radiator, double glazed window to the side, double glazed window to the rear.
Bathroom
7'0" x 9'7" (2.15m x 2.94m)
Shower cubicle with glass screen, wall mounted electric shower with overhead waterfall head and shower attachment, tiled walls, floating w.c. with hidden cistern, bidet with mixer tap, double hand wash basin set in vanity with mixer taps, wall mounted mirror with light, extractor fan, heated towel rail, built-in cupboard housing the immersion tank, two frosted double glazed windows, extractor fan.
Bedroom Three
7'7" x 8'11" (2.33m x 2.74m)
Carpet, radiator, double glazed window, built-in wardrobe.
Outside Rear
Garden with access round from each side with gates, pathway into the rear garden with flower beds, mature plants, shrubs and trees, lawn area, patio area, an outbuilding.
Disclaimer
Howards Estate Agents also offer a professional, ARLA accredited Lettings and Management Service. If you are considering renting your property in order to purchase, are looking at buy to let or would like a free review of your current portfolio then please call the Lettings Branch Manager on the number shown above.
Howards Estate Agents is the seller's agent for this property. Your conveyancer is legally responsible for ensuring any purchase agreement fully protects your position. We make detailed enquiries of the seller to ensure the information provided is as accurate as possible. Please inform us if you become aware of any information being inaccurate.
Brochures
Brochure 1- COUNCIL TAXA payment made to your local authority in order to pay for local services like schools, libraries, and refuse collection. The amount you pay depends on the value of the property.Read more about council Tax in our glossary page.
- Band: C
- PARKINGDetails of how and where vehicles can be parked, and any associated costs.Read more about parking in our glossary page.
- Yes
- GARDENA property has access to an outdoor space, which could be private or shared.
- Yes
- ACCESSIBILITYHow a property has been adapted to meet the needs of vulnerable or disabled individuals.Read more about accessibility in our glossary page.
- Ask agent
Windsor Avenue, Great Yarmouth
NEAREST STATIONS
Distances are straight line measurements from the centre of the postcode- Great Yarmouth Station0.9 miles
- Berney Arms Station4.8 miles
About the agent
The team at Great Yarmouth Howards are proud to have been part of the local community for many years, supporting their clients through the many changes and competition that come and go in the property market.
They accredit this success to their local knowledge, over 40 years' combined experience and their enthusiasm and drive to exceed their clients' expectations. Combined with incredibly high standards of personal service, they truly increase their clie
Notes
Staying secure when looking for property
Ensure you're up to date with our latest advice on how to avoid fraud or scams when looking for property online.
Visit our security centre to find out moreDisclaimer - Property reference 0383_HOW038305308. The information displayed about this property comprises a property advertisement. Rightmove.co.uk makes no warranty as to the accuracy or completeness of the advertisement or any linked or associated information, and Rightmove has no control over the content. This property advertisement does not constitute property particulars. The information is provided and maintained by Howards, Great Yarmouth. Please contact the selling agent or developer directly to obtain any information which may be available under the terms of The Energy Performance of Buildings (Certificates and Inspections) (England and Wales) Regulations 2007 or the Home Report if in relation to a residential property in Scotland.
*This is the average speed from the provider with the fastest broadband package available at this postcode. The average speed displayed is based on the download speeds of at least 50% of customers at peak time (8pm to 10pm). Fibre/cable services at the postcode are subject to availability and may differ between properties within a postcode. Speeds can be affected by a range of technical and environmental factors. The speed at the property may be lower than that listed above. You can check the estimated speed and confirm availability to a property prior to purchasing on the broadband provider's website. Providers may increase charges. The information is provided and maintained by Decision Technologies Limited. **This is indicative only and based on a 2-person household with multiple devices and simultaneous usage. Broadband performance is affected by multiple factors including number of occupants and devices, simultaneous usage, router range etc. For more information speak to your broadband provider.
Map data ©OpenStreetMap contributors.





