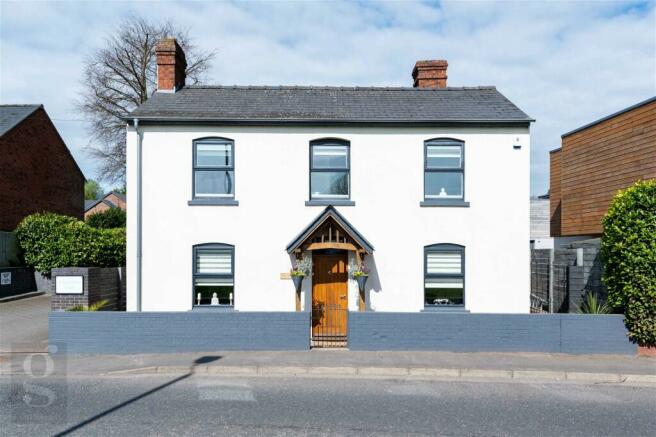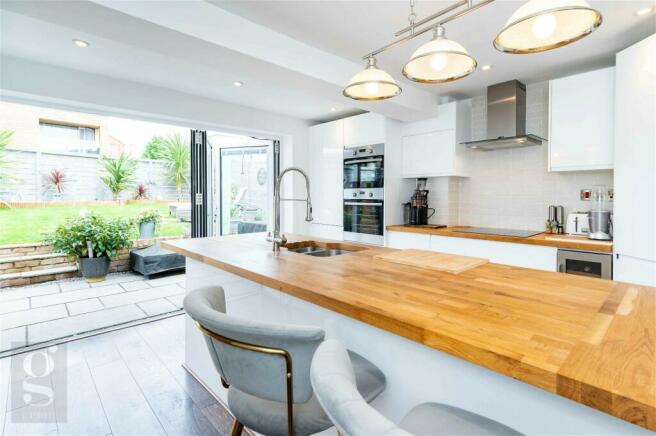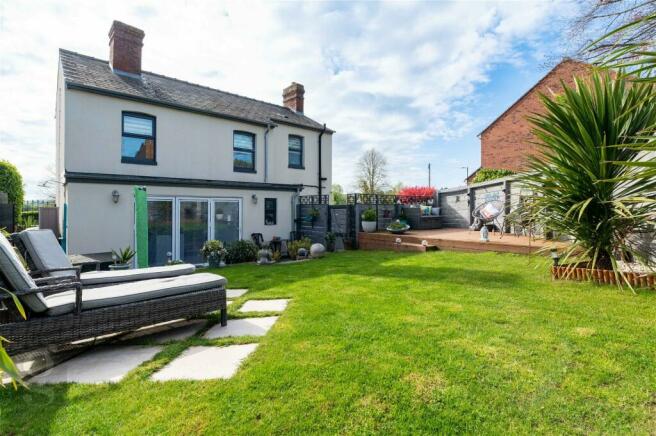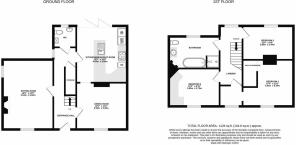Aylestone Hill, Hereford, HR1 1JJ

- PROPERTY TYPE
Detached
- BEDROOMS
3
- BATHROOMS
2
- SIZE
Ask agent
- TENUREDescribes how you own a property. There are different types of tenure - freehold, leasehold, and commonhold.Read more about tenure in our glossary page.
Freehold
Key features
- No Onward Chain
- Good Travel Connections
- Stunning Kitchen With Bi-Fold Doors
Description
A Charming & Beautifully Presented 3 Double Bedroom Detached Cottage, situated at the bottom of popular Aylestone Hill, overlooking farmland and Offered With No Onward Chain.
Entrance Hall – Sitting Room – Kitchen/Breakfast Room – Dining Room/Snug – Downstairs WC – Landing – Main Bedroom inc. Walk-in Wardrobe & Dressing Area – 2 Further Double Bedrooms – Family Bathroom – Storage – Secure Rear Garden – Off-Road Parking For 2 Vehicles
Boasting a stunning modern Kitchen/Breakfast Room with solid Oak Island and bi-folding doors with integrated blinds creating an open flow out to the rear garden. The property offers plenty of space downstairs and is ideal for hosting guests. Upstairs are 3 Double Bedrooms, the first of which includes a walk-in wardrobe & dressing area, with fantastic views across the countryside landscape.
The property enjoys an excellent location on popular Aylestone Hill, where the City’s edge yields to open farmland. A short stroll past Legges - delicatessen, butcher and sandwich shop offering a wide range of local produce and own farmed meat, lies the open 47 acres of Aylestone Park; ideal for dog walking and outdoor pursuits. Under a mile away are the Hereford Sixth Form, Art and Technology Colleges and Nuffield Hospital while a quarter mile further are the County Hospital and Hereford railway station. Benefitting from immediate access to the Worcester Road means the M5 is only 27 miles.
The Property
Entrance Hall – Stepping under the timber frame open front porch into the Entrance Hall, which includes tile flooring and good-size under-stairs cupboard, useful for coats & shoes. At the far end is the Downstairs WC, housing the boiler.
Sitting Room – The main reception room is spacious and fully carpeted, enjoying a lovely front outlook and working gas fireplace upon marble hearth at its focal point.
Dining Room/Snug – A further reception room across the hall, fitted in warm solid wood flooring, which runs through into the Kitchen. Original stone fireplace in which sits a log-burner effect vintage style heater, perfect for winter evenings. Excellent as either a formal Dining Room or Snug, with line of sight from the Kitchen.
Kitchen/Breakfast Room – A stunning modern Kitchen, fully fitted in an array of white high gloss units, complimented beautifully by solid wood island and countertops. Of particular note is the sizeable corner pantry cupboard unit, providing extra storage. Integrated appliances include Zanussi combination oven, fridge/freezer & extractor fan hood, Gorenje dishwasher & electric hob, Caple wine cooler, Samsung washing machine and Candy tumble dryer. Fully glazed bi-folding doors open out to provide complete open flow to the garden patio, creating an amazing space for summer parties.
Main Bedroom – A well-proportioned carpeted Double with amazing front aspect countryside views. The walk-in wardrobe is complete with both fitted shelving & hanging rails and a TV alcove with both power & aerial sockets. Small additional dressing area through open arch.
Bedroom 2 – Further Double Bedroom across the Landing, fitted in wood effect laminate flooring. Also enjoys the lovely views and includes fitted wardrobes with full-length mirror doors.
Bedroom 3 – The final Bedroom is also fitted in wood effect laminate flooring and has space for a double bed and wardrobes. The fireplace is no longer in use but still provides a nice visual feature to the room.
Family Bathroom – Modern white Bathroom suite; including fully tiled shower with thermostatic unit, luxurious full-size deep bath with freestanding chrome tap, circular basin upon marble vanity unit with Oak storage cupboard, chrome mixer tap and low flush WC.
Loft access with ladder. Loft insulated and boarded. Engineered Oak Panel doors throughout.
Outside
The garden has been well designed to maximise the space and create a delightful area for both relaxing and hosting. There is room on the patio for an outdoor table & chair set, while steps lead up to the lawn with exotic plants at its perimeter, which is securely fenced. To the left is a further raised decking area, which creates additional living space for socialising or relaxing. Down the side of the house is space for outside storage, a fitted tap and outside shower. There is direct access onto the driveway, which provides off-road parking for 2 vehicles.
Practicalities
Herefordshire Council Tax Band ‘D’
Gas Central Heating
Double Glazed Throughout
All Mains Services
Fitted Alarm System
Superfast Fibre Available
Directions
From Hereford City, head north-east on Commercial Road (A465) towards Worcester. At the mini-roundabout at the top of Aylestone Hill, proceed straight over and down to the very far side of the hill. On the left-hand side immediately past Legges, the property can be found on the left-hand side in Aylestone Gate.
Brochures
Brochure 1Brochure 2Council TaxA payment made to your local authority in order to pay for local services like schools, libraries, and refuse collection. The amount you pay depends on the value of the property.Read more about council tax in our glossary page.
Band: D
Aylestone Hill, Hereford, HR1 1JJ
NEAREST STATIONS
Distances are straight line measurements from the centre of the postcode- Hereford Station0.8 miles
About the agent
Notes
Staying secure when looking for property
Ensure you're up to date with our latest advice on how to avoid fraud or scams when looking for property online.
Visit our security centre to find out moreDisclaimer - Property reference S888462. The information displayed about this property comprises a property advertisement. Rightmove.co.uk makes no warranty as to the accuracy or completeness of the advertisement or any linked or associated information, and Rightmove has no control over the content. This property advertisement does not constitute property particulars. The information is provided and maintained by Glasshouse Estates and Properties LLP, Hereford. Please contact the selling agent or developer directly to obtain any information which may be available under the terms of The Energy Performance of Buildings (Certificates and Inspections) (England and Wales) Regulations 2007 or the Home Report if in relation to a residential property in Scotland.
*This is the average speed from the provider with the fastest broadband package available at this postcode. The average speed displayed is based on the download speeds of at least 50% of customers at peak time (8pm to 10pm). Fibre/cable services at the postcode are subject to availability and may differ between properties within a postcode. Speeds can be affected by a range of technical and environmental factors. The speed at the property may be lower than that listed above. You can check the estimated speed and confirm availability to a property prior to purchasing on the broadband provider's website. Providers may increase charges. The information is provided and maintained by Decision Technologies Limited. **This is indicative only and based on a 2-person household with multiple devices and simultaneous usage. Broadband performance is affected by multiple factors including number of occupants and devices, simultaneous usage, router range etc. For more information speak to your broadband provider.
Map data ©OpenStreetMap contributors.




