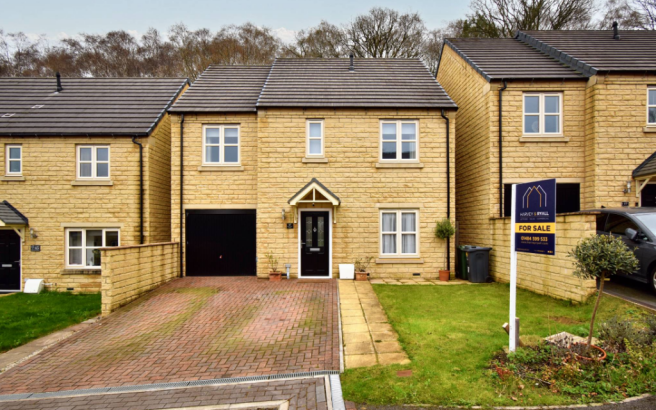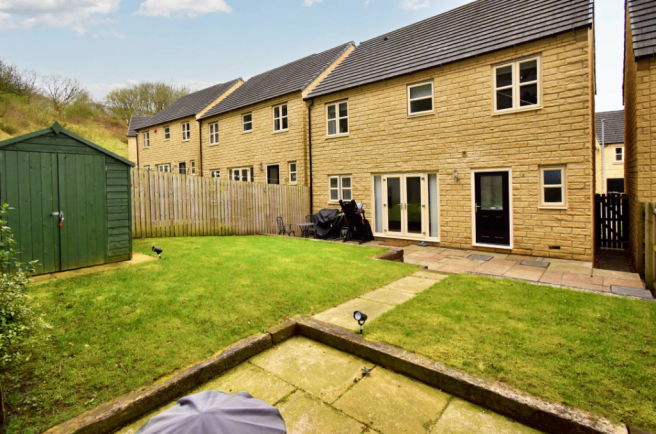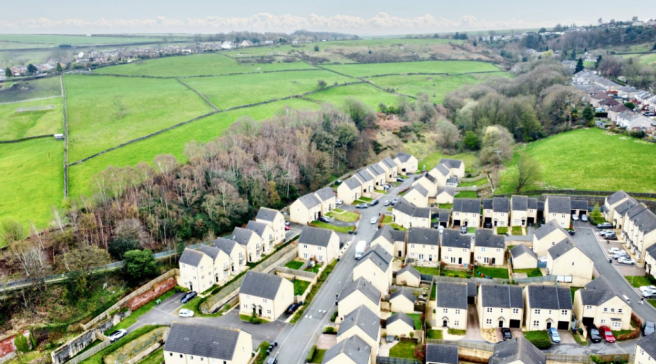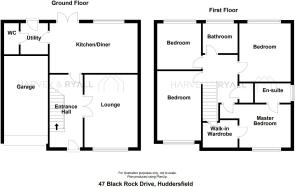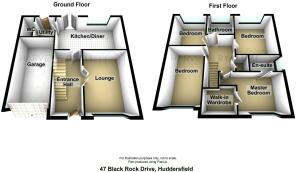
Black Rock Drive, Linthwaite, HD7

- PROPERTY TYPE
Detached
- BEDROOMS
4
- BATHROOMS
3
- SIZE
1,152 sq ft
107 sq m
- TENUREDescribes how you own a property. There are different types of tenure - freehold, leasehold, and commonhold.Read more about tenure in our glossary page.
Freehold
Key features
- FULL VIDEO TOUR INCLUDED!
- Large detached family home
- EPC rated B
- Four bedrooms
- Vacant possession (no chain!)
- Well positioned within cul-de-sac
- Covered by NHBC warranty until October 2028
Description
4 double bedrooms, off road parking, integral garage and large private garden overlooking woodland is just some of the key features of this true family home. Low energy with an EPC score of B will mean winter fuel bills don't hit hard when this well insulated property.
Key property details
Roof material - Tiled
Property construction - Coursed Artificial Stone
Windows & Doors - UPVC Double Glazed
Heating powered by - Gas Central Heating
Accommodation Listing:
Ground Floor
Entrance Hallway 4.60m x 1.97m - Wood hard flooring and large understairs cupboard for boot and coat storage.
Lounge 4.37m x 3.23m - Entered via impressive double doors from the hallway with window overlooking the front lawned garden.
Kitchen/Dining 5.29m x 2.98m - Large open space perfect for entertaining with double french doors opening onto a private patio area. Laminate hard flooring throughout. Kitchen with wood effect laminate worktop and contemporary wall and base units comes fully equipped with integrated fridge freezer, double oven, dishwasher, gas hob and overhead extractor. Stainless steel sink (bowl and half) with drainer.
Utility Room 1.74m x 1.86m - Great place to keep all the washing and more vocal appliances! Comes complete with integrated washing machine and free-standing tumble dryer. Worktop and wall unit.
WC 1.85m x 0.90m - Great for garden BBQ's and entertaining this ground floor W.C is a must with a property of this size. Low flush WC, neat sized wash hand basin, radiator, and window.
First Floor
Landing 2.16m x 1.93m - Central landing with loft hatch (boarded) access and airing cupboard where the Gas combi boiler is located.
Family Bathroom 1.70m x 2.15m - Full size bath, overhead shower and glass screen. Neutral modern tiling and vinyl flooring. Low flush WC, modern square wash hand basin with mixer tap and chrome towel rail. Extractor fan and shaver power point.
Master Bedroom (front) 4.26m x 3.33m - Spacious with full walk in wardrobe and ensuite.
Walk in wardrobe 2.18m 1.20m (max) - including all hanging and shelves.
Ensuite 2.18m x 1.20m - Large shower tray with sliding glass door, overhead shower and neutral modern tiling and vinyl flooring. Low flush WC, modern square wash hand basin with mixer tap and chrome towel rail. Extractor fan and shaver power point.
Bedroom 2 (front) 4.23m 2.74m - Large double bedroom overlooking the front of the property.
Bedroom 3 (rear) 2.74m x 2.70m - Large double bedroom overlooking the rear of the property.
Bedroom 4 (rear) 2.74m x 2.70m - Large double bedroom overlooking the rear of the property.
Parking arrangements Large driveway to the front for up to 2 vehicles + integral garage. External socket to the front also great for car charging.
Integral Garage 5.03m x 2.52m - Manual operated garage door including light and power.
outside space Lawned gardens to the front and rear. Very private with fencing and overlooking woodlands. Rear garden with two generous patio areas including firepit.
Tenure - Freehold
Council Tax Band - E
Energy Performance Rating - B
Mains Gas - Yes
Mains Electricity - Yes
Mains Water - Yes
Viewing - By appointment with Harvey & Ryall
What 3 Words location - ///hoped.added.musically
Boundaries & Ownerships - All prospective purchasers should make their own enquiries before proceeding to exchange of contracts to check the title deeds for any discrepancies of boundaries or rights of way. If you would any more information of the subject, please contact us where we would be happy to discuss.
Additional Details
Plenty of local amenities in the local village, food, shops, and schools all in the area.
- 0.7 miles from Colne Valley High School
- 1.7 miles from Slaithwaite Village Centre & Train Station
- 4.2 miles from M62 junction 23
Please contact us to arrange a viewing or your own market appraisal
This property is marketed and listed by Harvey & Ryall
Harvey & Ryall work in partnership with local trusted Solicitors & Mortgage advisors. Please contact us for more information.
Mortgage Advice - 100% free with no obligation mortgage advice appointment with one of our partners. YOUR HOME IS AT RISK IF YOU DO NOT KEEP UP REPAYMENTS ON A MORTGAGE OR OTHER LOAN SECURED ON IT.
Solicitors - Conveyancing quotation with one of our partners.
Brochures
Brochure- COUNCIL TAXA payment made to your local authority in order to pay for local services like schools, libraries, and refuse collection. The amount you pay depends on the value of the property.Read more about council Tax in our glossary page.
- Ask agent
- PARKINGDetails of how and where vehicles can be parked, and any associated costs.Read more about parking in our glossary page.
- Private,On street,Garage,Secure,Driveway,Allocated,Visitor
- GARDENA property has access to an outdoor space, which could be private or shared.
- Back garden,Patio,Communal garden,Rear garden,Private garden,Enclosed garden,Front garden,Terrace
- ACCESSIBILITYHow a property has been adapted to meet the needs of vulnerable or disabled individuals.Read more about accessibility in our glossary page.
- Step-free access,Level access,Wide doorways
Black Rock Drive, Linthwaite, HD7
NEAREST STATIONS
Distances are straight line measurements from the centre of the postcode- Slaithwaite Station1.1 miles
- Lockwood Station2.5 miles
- Berry Brow Station2.5 miles
About the agent
Why Harvey & Ryall?
Founded in 2017 and growing organically year on year. A local family run Estate Agent priding ourselves in exceptional customer service and attention to detail.
Serving our clients in West Yorkshire with Residential and Commercial Lettings and Property Estate Management and Residential and Commercial Sales in Kirklees & Calderdale.
Fresh Approach to Estate Agency whilst maintaining traditional values
Communication for our business
Notes
Staying secure when looking for property
Ensure you're up to date with our latest advice on how to avoid fraud or scams when looking for property online.
Visit our security centre to find out moreDisclaimer - Property reference 47Blackrockdrive. The information displayed about this property comprises a property advertisement. Rightmove.co.uk makes no warranty as to the accuracy or completeness of the advertisement or any linked or associated information, and Rightmove has no control over the content. This property advertisement does not constitute property particulars. The information is provided and maintained by Harvey & Ryall, Huddersfield. Please contact the selling agent or developer directly to obtain any information which may be available under the terms of The Energy Performance of Buildings (Certificates and Inspections) (England and Wales) Regulations 2007 or the Home Report if in relation to a residential property in Scotland.
*This is the average speed from the provider with the fastest broadband package available at this postcode. The average speed displayed is based on the download speeds of at least 50% of customers at peak time (8pm to 10pm). Fibre/cable services at the postcode are subject to availability and may differ between properties within a postcode. Speeds can be affected by a range of technical and environmental factors. The speed at the property may be lower than that listed above. You can check the estimated speed and confirm availability to a property prior to purchasing on the broadband provider's website. Providers may increase charges. The information is provided and maintained by Decision Technologies Limited. **This is indicative only and based on a 2-person household with multiple devices and simultaneous usage. Broadband performance is affected by multiple factors including number of occupants and devices, simultaneous usage, router range etc. For more information speak to your broadband provider.
Map data ©OpenStreetMap contributors.
