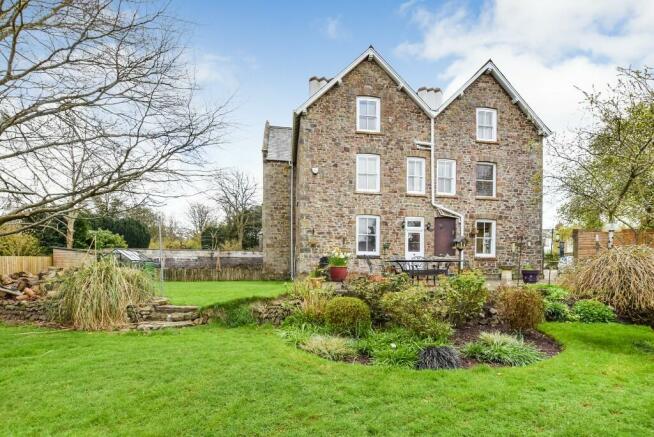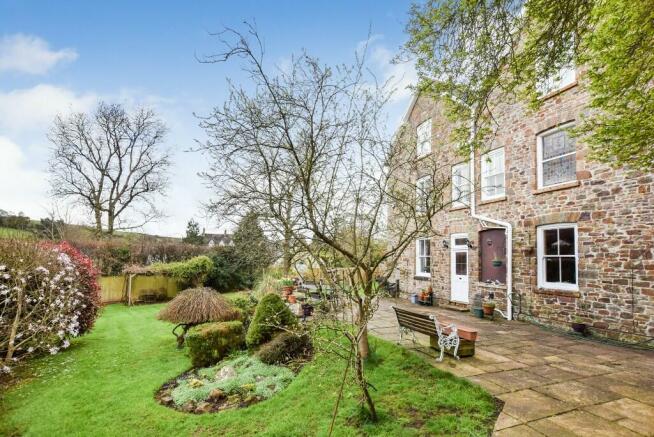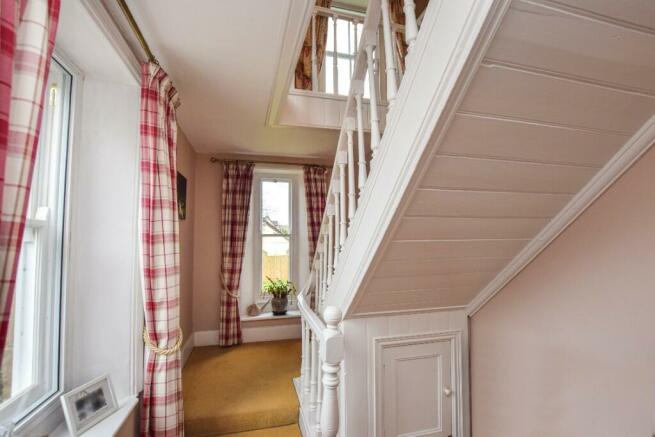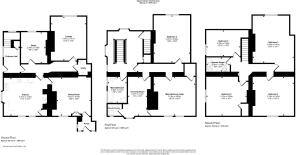Essington, North Tawton, Devon, EX20

- PROPERTY TYPE
Semi-Detached
- BEDROOMS
6
- BATHROOMS
3
- SIZE
Ask agent
- TENUREDescribes how you own a property. There are different types of tenure - freehold, leasehold, and commonhold.Read more about tenure in our glossary page.
Freehold
Key features
- Substantial semi detached home
- Packed with features and character
- Six double bedrooms
- Three separate reception rooms
- Two shower rooms and a bathroom
- Large kitchen/dining room
- Impressive first floor galleried landing
- Accommodation over three floors
- Grade 2 listed
- Close to local amenities
Description
From the entrance hall an impressive staircase rises to the first floor galleried landing. This is a wonderful space with windows to the side and rear offering lovely views over North Tawton. The landing has a door to the staircase up to the third floor, a storage cupboard and a door to the family bathroom and the further inner landing. The family bathroom is spacious and has a white suite including a roll top ball and claw footed free standing bath with a monsoon shower over. There is an attractive sink and a high level wc. The bathroom has two windows one incorporating stunning stained glass. The inner landing has access to two double bedrooms and the main bedroom suite. The main bedroom is a generous size with a beautiful fireplace, built in wardrobes and a separate cupboard. From this bedroom there is a door leading to the dressing room with a lovely period fireplace. From the dressing room there are doors to the ensuite shower room and to the inner landing. The second bedroom on this level is again a large double bedroom with views to the rear.
From the spacious main galleried landing there is a door to a further staircase leading up to the third floor which has a further four double bedrooms and a further shower room.
Outside to the rear there is a great size rear garden which has a large entertaining patio offering views over the town and neighbouring countryside and leads down to the main lawned area which has a variety of mature planting beds housing many bushes, shrubs and trees. There is a further vine covered pergola allowing for a shaded seating/dining/entertaining area. There is also a gated side vegetable garden area. The garden has a large timber workshop/storage shed and a green house. The garden has a side gate leading to the front driveway.
The front driveway is gated and offers parking for several cars and has an EV charging point.
EPC RATING D
The property is located within a short walk of the centre of North Tawton and its central square. The property itself is tucked away and offers privacy. The town centre offers a range of shops including a post office, pharmacy, convenience store and various eateries. There are also sports clubs, social clubs, and a primary school. Secondary education can be found at nearby Okehampton. Transport links include Copplestone mainline train station and the A30 dual carriageway is approximately 7 miles away giving access further west and up to Exeter and the M5.
Brochures
Full brochure- COUNCIL TAXA payment made to your local authority in order to pay for local services like schools, libraries, and refuse collection. The amount you pay depends on the value of the property.Read more about council Tax in our glossary page.
- Ask agent
- PARKINGDetails of how and where vehicles can be parked, and any associated costs.Read more about parking in our glossary page.
- Driveway,Gated
- GARDENA property has access to an outdoor space, which could be private or shared.
- Yes
- ACCESSIBILITYHow a property has been adapted to meet the needs of vulnerable or disabled individuals.Read more about accessibility in our glossary page.
- Ask agent
Energy performance certificate - ask agent
Essington, North Tawton, Devon, EX20
NEAREST STATIONS
Distances are straight line measurements from the centre of the postcode- Lapford Station5.4 miles
- Okehampton Station6.4 miles
About the agent
In the depths of recession, mortgage rates sky-rocketed to 15%. It was an interesting start to life as an estate agent! The last 35 years have been no less dull, with every housing cycle throwing up its own challenges.
Throughout this time, Stuart's been selling houses. From family homes in Surrey to penthouses in South West London. Country cottages in Bath to a range of houses and apartments in Bristol, North Somerset and Mid Devon. Stuart's handled every type of transaction and overco
Industry affiliations

Notes
Staying secure when looking for property
Ensure you're up to date with our latest advice on how to avoid fraud or scams when looking for property online.
Visit our security centre to find out moreDisclaimer - Property reference EssingtonHouse. The information displayed about this property comprises a property advertisement. Rightmove.co.uk makes no warranty as to the accuracy or completeness of the advertisement or any linked or associated information, and Rightmove has no control over the content. This property advertisement does not constitute property particulars. The information is provided and maintained by Stuart Oliver Residential, Spreyton. Please contact the selling agent or developer directly to obtain any information which may be available under the terms of The Energy Performance of Buildings (Certificates and Inspections) (England and Wales) Regulations 2007 or the Home Report if in relation to a residential property in Scotland.
*This is the average speed from the provider with the fastest broadband package available at this postcode. The average speed displayed is based on the download speeds of at least 50% of customers at peak time (8pm to 10pm). Fibre/cable services at the postcode are subject to availability and may differ between properties within a postcode. Speeds can be affected by a range of technical and environmental factors. The speed at the property may be lower than that listed above. You can check the estimated speed and confirm availability to a property prior to purchasing on the broadband provider's website. Providers may increase charges. The information is provided and maintained by Decision Technologies Limited. **This is indicative only and based on a 2-person household with multiple devices and simultaneous usage. Broadband performance is affected by multiple factors including number of occupants and devices, simultaneous usage, router range etc. For more information speak to your broadband provider.
Map data ©OpenStreetMap contributors.




