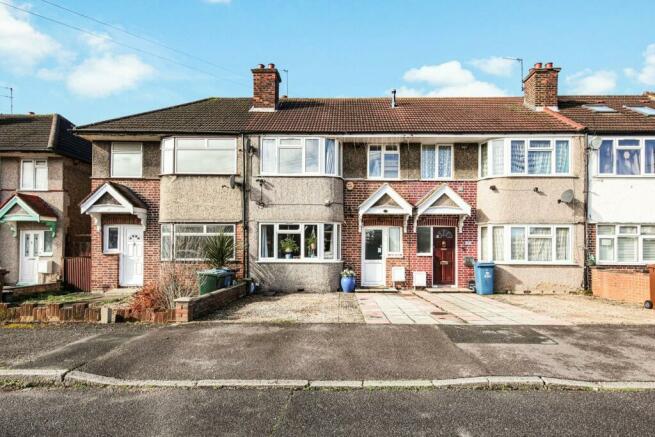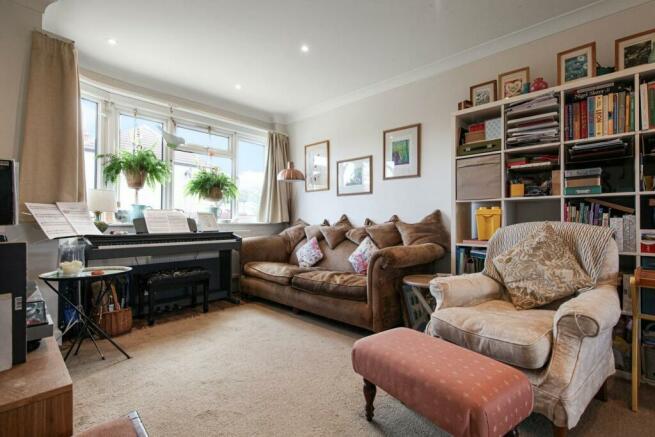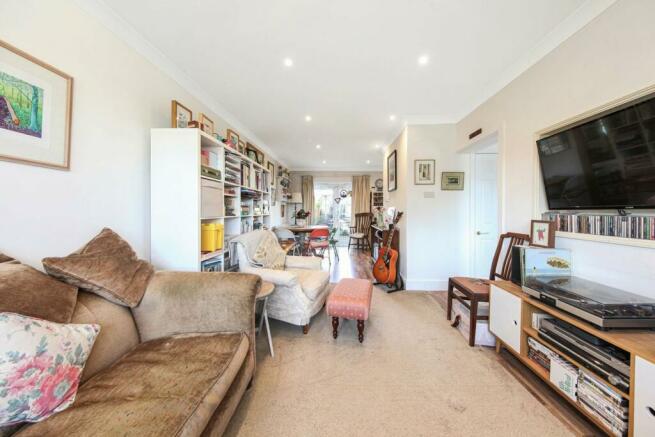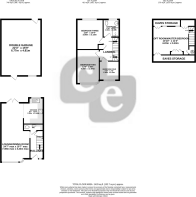Thistledene Avenue, Harrow, HA2

- PROPERTY TYPE
Terraced
- BEDROOMS
4
- BATHROOMS
1
- SIZE
Ask agent
- TENUREDescribes how you own a property. There are different types of tenure - freehold, leasehold, and commonhold.Read more about tenure in our glossary page.
Freehold
Key features
- THREE BEDROOMS WITH ADDITIONAL LOFT ROOM
- SPACIOUS AND WELL MAINTAINED THROUGHOUT
- SCOPE FOR FURTHER DEVELOPMENT (STPP)
- DOWNSTIARS W/C
- OPEN PLAN LOUNGE/DINING ROOM/KITCHEN
- OFF STREET PARKING FOR TWO CARS
- PRIVATE REAR GARDEN WITH DOUBLE GARAGE
- CONVENIENTLY LOCATED FOR SHOPS, SCHOOLS AND TRANSPORT LINKS
Description
A beautiful three-bedroom terrace house with the added benefit of a loft room. This property offers bright and spacious interiors throughout and provides easy access to amenities and transport links making it the perfect home for a family. The property briefly comprises entrance hallway, downstairs W/C, open plan lounge/dining room, modern fitted kitchen, three bedrooms off first floor landing and loft room off second floor landing with ample storage. Further benefits include double glazing, gas central heating, off street parking for two cars, private rear garden and double garage.
In and around the community:
Thistledene Avenue is conveniently situated off Malvern Avenue (which links Field End Road, Kings Road and Alexandra Avenue). It has the benefit of being a very quiet cul-de-sac, joined by Leamington Crescent, and is not used as a cut-through unlike its neighbouring roads. With only thirty houses along one side of the road, it has a gentler and more private feel. You will find the neighbours, many of whom are long-standing residents, all look out for one another and have established a Neighbourhood Watch group via WhatsApp. The property provides off street parking for two vehicles and there is always adequate parking for guests on the street itself.
The property is within walking distance of a choice of good schools, with Roxbourne Primary School and Field End Road Infant and Junior Schools very nearby. Secondary Schools include Queensmead and Rooks Heath: it is in the catchment for both. Tesco Express, a Boots and other convenience stores make up a parade within walking distance along Field End Road, as well as a fuel station and garage. Not much further and you will find a Post Office along Eastcote Lane in one direction, and TK Max, Wickes, Lidl, Screwfix, Homebase, Sainsbury's et al in another. Rayners Lane and Eastcote Underground Stations are between a 20-30 minutes walk. It really is such a convenient location and well connected. St. Andrews Church on Malvern Avenue serves the area, with provision for children and young people at its weekly services; as well as hosting a Nursery and 9th Roxeth Scout group during the week; and annual events, such as its very well attended Christmas Fair. Other churches nearby include Roxeth Community Church, which runs a weekly Parent & Toddler group on a Monday morning and is a very warm and welcoming community. Simpson House Medical Centre is the nearest GP surgery and offers an excellent service. Rayners Lane Dental Practice on Warden Avenue is one of a handful of dental practices in the area to choose from. Northwick Park Hospital is the nearest to us. Green spaces include Newton Park West, opposite St. Andrew's Church on Malvern Avenue; and Roxbourne Park, along Torbay Road.
Outdoor space and outbuilding:
The garden has a generous patio area for outside dining adjacent to the glazed double doors at the back of the house. A wooden pergola with a generously budding Wisteria plant climbing over, covers a second patio area at the bottom of the garden. The lawn is bordered on both sides, with a combination of shrubs, rose bushes and a variety of perennials.
The double garage, which is currently used as a games/cinema room, has electricity running to it and is very well lit with plenty of electrical sockets. It has plentiful storage (including its own generous loft space, as well as a storage pit accessed via a trap door), perfect for a tradesman or perhaps as a work-from-home space if needed. It is insulated and panelled throughout but retains the garage door on the outside in case it were ever to be repurposed for vehicular use.
Ground Floor
Hallway
Entrance into hallway via front aspect frosted double glazed door, front aspect frosted double glazed window, spot lighting, coved ceiling, radiator, power points, ornate tiled flooring, under stairs storage, stairs to first floor landing.
Downstairs W/C
Low level W/C, wall mounted sink with mixer tap and tiled splash back, ornate tiled flooring, storage cupboard with access to meters.
Open Plan Lounge/Dining Room
24' 7" max x 10' 7" max (7.49m x 3.23m) Front aspect double glazed window into half bay, spot lighting, coved ceiling, TV aerial, power points, phone point, two radiators, Rear aspect double glazed French doors to garden, laminate flooring.
Kitchen
9' 7" x 8' 3" (2.92m x 2.51m) Open plan to lounge/dining room, Rear aspect double glazed window, range of wall and base level units with roll top work surfaces, single circular sink with drainer and mixer tap, integrated electric hob with overhead extractor fan, integrated oven, space for fridge/freezer, space for dishwasher, plumbed for washing machine, spot lighting, coved ceiling, tiled walls, power points with USB points, tiled flooring.
First Floor
Landing
Spot lighting, coved ceiling, fitted storage cupboard with shelves, carpeted flooring, stairs to loft room.
Bedroom Two
13' 5" max x 8' 9" max (4.09m x 2.67m) Front aspect double glazed window, spot lighting, coved ceiling, radiator, power points, USB points, carpeted flooring.
Bedroom Three
11' 8" x 9' 4" (3.56m x 2.84m) Rear aspect double glazed window, spot lighting, coved ceiling, radiator, power points, carpeted flooring.
Bedroom Four
7' 10" x 7' 6" (2.39m x 2.29m) Front aspect double glazed window, spot lighting, coved ceiling, radiator, power points, carpeted flooring.
Bathroom
6' 10" x 6' 9" (2.08m x 2.06m) Rear aspect frosted double glazed window with fitted roller blind, low level W/C, wall mounted sink with waterfall mixer tap, shower cubicle with sliding glass shower door, fully tiled surround, wall mounted shower with attachment, overhead shower head, spot lighting, coved ceiling, extractor fan, tiled walls, wall mounted medicine cabinet, wall mounted heated towel rail, tiled flooring.
Second Floor
Loft Room/Master Bedroom
13' 10" x 11' 3" (4.22m x 3.43m) Two rear aspect double glazed 'Velux' windows with fitted blackout blinds, two eaves storage areas on both sides of room, fitted storage cupboards with hanging rails and shelves, cupboard housing wall mounted boiler, spot lighting, power points, TV aerial, radiator, carpeted flooring.
Outside
Front Garden
Off street parking for two cars via own driveway.
Rear Garden
The garden has a generous patio area for outside dining adjacent to the glazed double doors at the back of the house. A wooden pergola with a generously budding Wisteria plant climbing over, covers a second patio area at the bottom of the garden. The lawn is bordered on both sides, with a combination of shrubs, rose bushes and a variety of perennials. Additional features include outside tap, security lights, power points, access to garage and fence enclosed.
Double Garage
22' 3" x 15' 9" (6.78m x 4.80m) The double garage, which is currently used as a games/cinema room, has electricity running to it and is very well lit with plenty of electrical sockets. It has plentiful storage (including its own generous loft space, as well as a storage pit accessed via a trap door), perfect for a tradesman or perhaps as a work-from-home space if needed. It is insulated and panelled throughout but retains the garage door on the outside in case it were ever to be repurposed for vehicular use.
Brochures
Brochure 1Brochure 2Council TaxA payment made to your local authority in order to pay for local services like schools, libraries, and refuse collection. The amount you pay depends on the value of the property.Read more about council tax in our glossary page.
Ask agent
Thistledene Avenue, Harrow, HA2
NEAREST STATIONS
Distances are straight line measurements from the centre of the postcode- South Ruislip Station0.9 miles
- Northolt Park Station1.0 miles
- Rayners Lane Station1.0 miles
About the agent
Christopher Edwards is a dynamic and forward thinking independent estate agency situated in Harrow, offering both traditional and cutting edge marketing methods with proven exceptional results. With over 50 years of experience, we have developed an extensive knowledge of the local property market enabling us to offer a wide-ranging service that is both friendly and professional as befits our reputation. We pride ourselves on our innovative, dynamic and customer focussed approach, offering exc
Notes
Staying secure when looking for property
Ensure you're up to date with our latest advice on how to avoid fraud or scams when looking for property online.
Visit our security centre to find out moreDisclaimer - Property reference 27483680. The information displayed about this property comprises a property advertisement. Rightmove.co.uk makes no warranty as to the accuracy or completeness of the advertisement or any linked or associated information, and Rightmove has no control over the content. This property advertisement does not constitute property particulars. The information is provided and maintained by Christopher Edwards, Rayners Lane, Pinner. Please contact the selling agent or developer directly to obtain any information which may be available under the terms of The Energy Performance of Buildings (Certificates and Inspections) (England and Wales) Regulations 2007 or the Home Report if in relation to a residential property in Scotland.
*This is the average speed from the provider with the fastest broadband package available at this postcode. The average speed displayed is based on the download speeds of at least 50% of customers at peak time (8pm to 10pm). Fibre/cable services at the postcode are subject to availability and may differ between properties within a postcode. Speeds can be affected by a range of technical and environmental factors. The speed at the property may be lower than that listed above. You can check the estimated speed and confirm availability to a property prior to purchasing on the broadband provider's website. Providers may increase charges. The information is provided and maintained by Decision Technologies Limited.
**This is indicative only and based on a 2-person household with multiple devices and simultaneous usage. Broadband performance is affected by multiple factors including number of occupants and devices, simultaneous usage, router range etc. For more information speak to your broadband provider.
Map data ©OpenStreetMap contributors.




