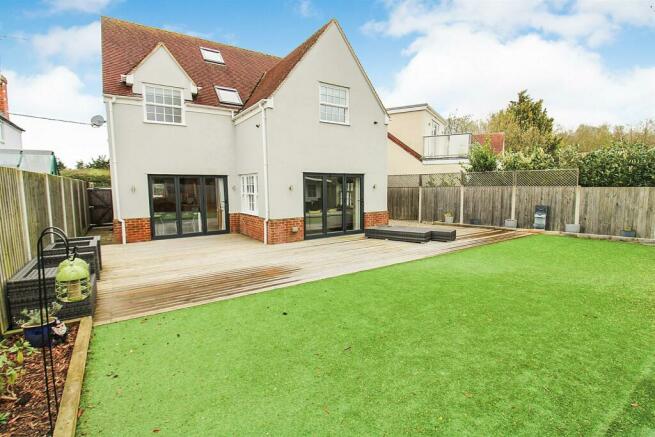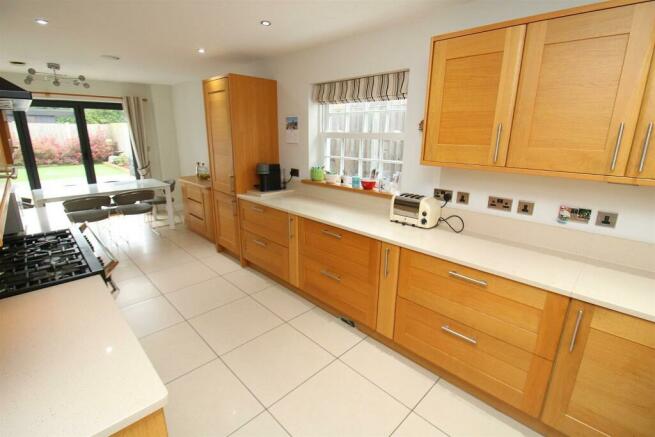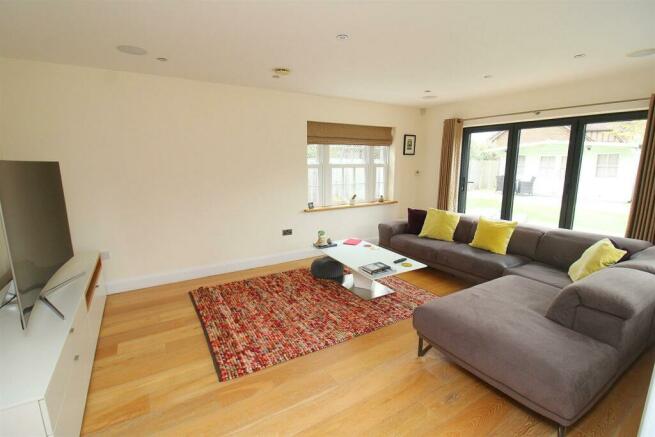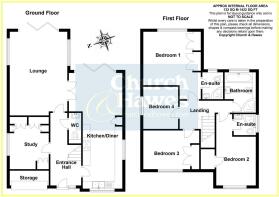
Conduit Lane, Woodham Mortimer

- PROPERTY TYPE
Detached
- BEDROOMS
4
- BATHROOMS
3
- SIZE
Ask agent
- TENUREDescribes how you own a property. There are different types of tenure - freehold, leasehold, and commonhold.Read more about tenure in our glossary page.
Freehold
Key features
- Modern Four Bedroom Family Home
- Underfloor Heating To Ground Floor
- Heat Recovery System, Central Vac System, Speaker System Installed
- Large Lounge
- Two Ensuites, Bathroom & Cloakroom
- Open Plan Kitchen/Dining Room
- Low Maintenance Rear Garden
- Summerhouse
- Driveway Parking
- Semi Rural Lane In Woodham Mortimer
Description
Location - Woodham Mortimer is very a popular village situated between the Historic town of Maldon and the popular villages of Danbury & Little Baddow. Easy access is offered to the A12 as well as the train stations at Chelmsford, Hatfield Peverel and North Fambridge, which go direct to London's Liverpool Street Station. Woodham Mortimer offers a village pub called "The Hurdlemakers" and is within a short drive of three Golf clubs.
First Floor -
Landing:- - Vaulted ceiling. Two Velux windows. Wall light points. Radiator. Central vacuum connection.
Bedroom One:- - 3.68m x 3.61m (12'1" x 11'10") - Window to rear. Radiator. Fitted wardrobes to one wall. Wall light points. Door to:-
En-Suite:- - Velux window. Towel radiator. W.C. Enclosed shower cubicle with wall mounted shower controls. Wash hand basin with cupboard below. Part tiled to walls. Fully tiled to floor.
Bedroom Two:- - 3.25m x 2.69m (10'8" x 8'10") - Window to front. Radiator. Fitted wardrobe. Wall light points. Door to:-
En-Suite:- - Obscure window to side. Shower cubicle with electric shower. W.C. Wash hand basin with cupboards below. Tiled to walls and floor. Towel radiator.
Bedroom Three:- - 3.68m x 2.74m (12'1" x 9'0") - Window to front. Radiator. Fitted double wardrobe. Wall light points.
Bedroom Four:- - 2.92m x 2.67m (9'7" x 8'9") - Window to side. Radiator. Wall light points.
Family Bathroom:- - Obscure window to rear. Bath with mixer tap and shower attachment. Wash hand basin with cupboard below. Towel radiator. W.C with concealed cistern. Shower cubicle with wall mounted controls. Tiled to walls and floor.
Ground Floor -
Entrance Hall:- - Accessed via composite entrance door. Stairs to first floor. Wooden flooring. Understairs storage cupboard. Door to kitchen, study and door to:-
Cloakroom - W.C. Wash hand basin with cupboards below. Fully tiled to wall and floor.
Lounge:- - 5.59m x 3.86m (18'4" x 12'8") - Two windows to side. Bi-folding doors to rear. Wooden flooring. Satellite and TV points.
Kitchen/Diner:- - 7.80m x 3.53m > 2.67m (25'7" x 11'7" > 8'9") - Window to front and side. Bi-folding doors to rear patio. Range of base and eye level units with deep pull out pan drawers and various pull out racking systems. Solid granite worktops. Double range oven with extractor unit above. Inset two bowl sink unit with monobloc mixer tap over and solid granite splashback. Integrated dishwasher, washing machine and fridge/freezer. Tiled to floor.
Study:- - 10'1" x 8'5" - (Partially converted from garage). Window to side. Radiator. Wooden flooring. Range of fitted cupboards housing central vacuum system, Worcester gas central heating boiler and hot water cylinder.
Exterior -
Rear Garden:- - Large decked area. Artificial lawn with sleeper border. Patio area with summerhouse. Access to front via side gate. Outside water tap. Outside lighting.
Summerhouse:- - 4.70m x 2.67m (15'5" x 8'9") - Timber construction. Power and light connected.
Front:- - Block paved driveway with parking for four vehicles. Access to front storage area of garage (part converted into the study). LPG gas filling cover. Outside lighting.
Agents Notes - These particulars do not constitute any part of an offer or contract. All measurements are approximate. No responsibility is accepted as to the accuracy of these particulars or statements made by our staff concerning the above property. We have not tested any apparatus or equipment therefore cannot verify that they are in good working order. Any intending purchaser must satisfy themselves as to the correctness of such statements within these particulars. All negotiations to be conducted through Church and Hawes. No enquiries have been made with the local authorities pertaining to planning permission or building regulations. Any buyer should seek verification from their legal representative or surveyor.
Brochures
Conduit Lane, Woodham MortimerCouncil TaxA payment made to your local authority in order to pay for local services like schools, libraries, and refuse collection. The amount you pay depends on the value of the property.Read more about council tax in our glossary page.
Band: F
Conduit Lane, Woodham Mortimer
NEAREST STATIONS
Distances are straight line measurements from the centre of the postcode- South Woodham Ferrers Station4.3 miles
- Hatfield Peverel Station4.8 miles
- North Fambridge Station5.2 miles
About the agent
Established in 1977, Church & Hawes have been successfully selling properties in Essex for over 40 years, combining traditional values, ensuring the highest level of customer service along with the latest in property marketing including industry leading elevated photographs. This guarantees that your property receives the maximum coverage, so that you, the seller, achieve the best possible price for your home.
With the Directors combined in
Industry affiliations


Notes
Staying secure when looking for property
Ensure you're up to date with our latest advice on how to avoid fraud or scams when looking for property online.
Visit our security centre to find out moreDisclaimer - Property reference 33008103. The information displayed about this property comprises a property advertisement. Rightmove.co.uk makes no warranty as to the accuracy or completeness of the advertisement or any linked or associated information, and Rightmove has no control over the content. This property advertisement does not constitute property particulars. The information is provided and maintained by Church & Hawes, Danbury. Please contact the selling agent or developer directly to obtain any information which may be available under the terms of The Energy Performance of Buildings (Certificates and Inspections) (England and Wales) Regulations 2007 or the Home Report if in relation to a residential property in Scotland.
*This is the average speed from the provider with the fastest broadband package available at this postcode. The average speed displayed is based on the download speeds of at least 50% of customers at peak time (8pm to 10pm). Fibre/cable services at the postcode are subject to availability and may differ between properties within a postcode. Speeds can be affected by a range of technical and environmental factors. The speed at the property may be lower than that listed above. You can check the estimated speed and confirm availability to a property prior to purchasing on the broadband provider's website. Providers may increase charges. The information is provided and maintained by Decision Technologies Limited.
**This is indicative only and based on a 2-person household with multiple devices and simultaneous usage. Broadband performance is affected by multiple factors including number of occupants and devices, simultaneous usage, router range etc. For more information speak to your broadband provider.
Map data ©OpenStreetMap contributors.





