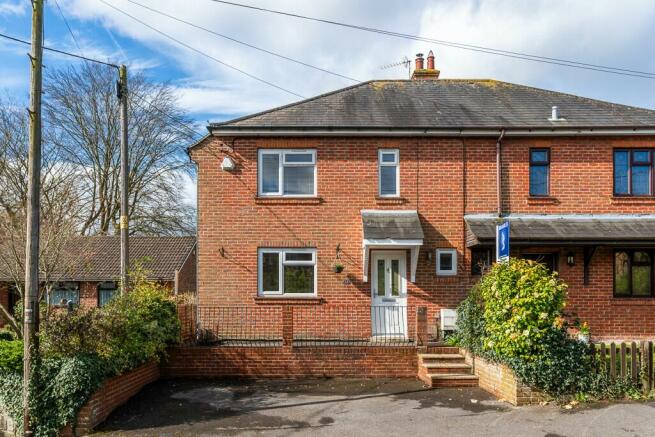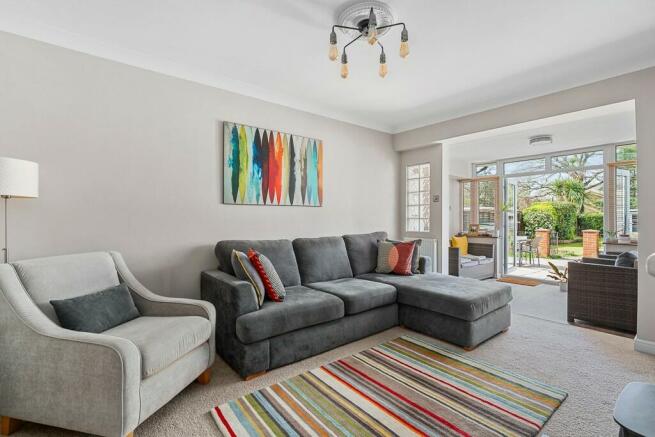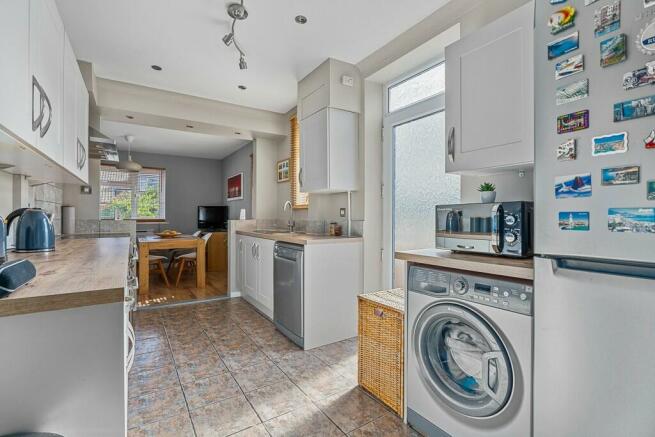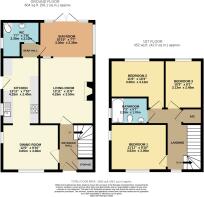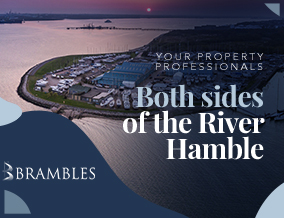
Woolston Road, Netley Abbey, SO31

- PROPERTY TYPE
Semi-Detached
- BEDROOMS
3
- BATHROOMS
1
- SIZE
1,056 sq ft
98 sq m
- TENUREDescribes how you own a property. There are different types of tenure - freehold, leasehold, and commonhold.Read more about tenure in our glossary page.
Freehold
Key features
- Sought after location of Butlocks Heath
- Three double bedrooms on the first floor
- Fantastic private garden measuring approximately 140ft in length
- Three reception rooms on the ground floor
- Cosy lounge with working log burner
- Off road parking via driveway to the front
Description
On the first floor the main attraction is the generous bedroom sizes with all three being doubles, the two rear bedrooms have peaceful outlooks onto the rear gardens. The modern family bathroom suite serves all three bedrooms. There is ample storage with a large cupboard on the landing, access to the loft is also on the landing with a pull down ladder, lighting and power. The loft has a Velux window to the rear which provides potential to convert into extra accommodation if needed.
Another real attraction of this home is the garden, measuring approximately 140ft in length it is a gardeners dream, offering complete privacy and separated into different sections into a large extended patio perfect for the summer BBQs and outdoor furniture, there is an abundance of flowers and mature shrubs at both borders, the central pathway leads through the garden and then to the outbuilding with power that has flexibility to be used as a home office.
Conveniently located within easy reach of local amenities and transport links, this residence offers the ideal combination of convenience and serenity. Within close proximity is the famous Royal Victoria Country Park set in approximately 200 acres of park and woodlands located on the waterfront. Netley Abbey benefits from its own railway station on the West Coastway Line. Southampton Airport and the motorway are close by enabling easy access to, Southampton, Winchester, Chichester, Guildford and London.
Hallway
Composite door with double glazed decorative insert into hallway. Under stairs storage cupboards with two separate doors. Stairs with carpet rising to first floor. Radiator. Laminate floor. Deep skirting boards. Oak panelled door with glass inserts into lounge.
Dining Room (9' 10" x 12' 0") or (3.0m x 3.65m)
Continuation of laminate flooring. Two radiators. Twin aspect room with double glazed windows to side and front. Skirting boards. Opening to kitchen.
Kitchen (13' 11" x 7' 10") or (4.25m x 2.40m)
Tiled flooring. Double glazed opaque window to side. UPVC door with double glazed opaque insert. Inset spot lights. Laminated work surfaces with tiled splashback. Shaker style matching wall and base units with modern chrome handles. Circular sink and drainer with chrome mixer tap. Single electric oven with four point gas hob above and extractor hood. Space for; dishwasher, washing machine and fridge freezer. Radiator. Coving. Skirting boards. Open archway to rear hallway.
Rear Hallway
Laminate flooring. Door to WC. Multi-pane door to sun room.
W.C (7' 0" x 7' 7") or (2.13m x 2.30m)
Previously a downstairs shower room with plumbing and space to put to reinstate as a shower room or utility room. Laminate flooring. Double glazed opaque window to side. Low level WC in concealed cistern. Tiled walls. Pedestal hand wash basin. Radiator. Skirting boards.
Lounge (13' 11" x 11' 6") or (4.25m x 3.50m)
Deep moulded skirting boards. Two radiators. Carpet. Coving. Central working cast log burner in tiled hearth and with oak mantelpiece.
Sun Room (7' 7" x 10' 10") or (2.30m x 3.30m)
Laminate flooring. Double glazed windows to rear and side. Roof replaced in approximately 2021. French doors with double glazed inserts leading to garden. Radiator. Skirting boards.
Landing
Continuation of carpet. Skirting boards. Double glazed window to front. Door to large storage cupboard (previous airing cupboard). Access to loft with pull down ladder, loft has power, lighting and Velux window to the rear. Radiator. Doors to all rooms on first floor.
Bedroom 1 (9' 10" x 11' 11") or (3.0m x 3.63m)
Twin aspect room with double glazed windows to front and side. Radiator. Carpet. Skirting boards.
Bedroom 2 (10' 3" x 11' 6") or (3.13m x 3.50m)
Carpet. Radiator. Double glazed window to rear overlooking garden. Skirting boards.
Bedroom 3 (10' 3" x 8' 1") or (3.13m x 2.46m)
Carpet. Coving. Radiator. Double glazed window to rear overlooking garden. Skirting boards.
Bathroom (5' 7" x 7' 3") or (1.70m x 2.20m)
Tiled flooring and walls. Panelled bath with shower screen, fitted attachment and tiled surround. Double glazed opaque window to side. Low level WC. Modern ladder style heated towel rail. Pedestal hand wash basin with chrome mixer tap. Wall mounted mirrored vanity unit. extractor fan.
Garden
Measuring approximately 140ft in total with an extended patio with outside lighting. Secure gate to the side leading to front. Pathway leading down the garden with laid to lawn areas to both sides. Flower bedding with mature shrubs and flowers to borders. Garden shed on concrete base. Outbuilding constructed in 2022 currently used as home gym but with power suitable as a home office if needed. Further garden to the rear with raised sleepers.
Other
Tarmac driveway to the front. Step up to front door.
Eastleigh borough council tax band C- £1,947.58
Sellers position- Need to find, onward chain.
Brochures
Brochure 1Energy performance certificate - ask agent
Council TaxA payment made to your local authority in order to pay for local services like schools, libraries, and refuse collection. The amount you pay depends on the value of the property.Read more about council tax in our glossary page.
Ask agent
Woolston Road, Netley Abbey, SO31
NEAREST STATIONS
Distances are straight line measurements from the centre of the postcode- Netley Station0.3 miles
- Hamble Station0.6 miles
- Bursledon Station1.5 miles
About the agent
Brambles Estate Agents are a family run independent business that opened its first office in Bursledon in January 2003. We subsequently expanded our branch network with an additional office in the heart of Warsash Village and complemented both offices by joining the Mayfair Group. We are able to offer all clients, whether selling or letting their homes an opportunity to have their properties displayed and marketed from both branches that are located either side of the Hamble River, and with t
Industry affiliations



Notes
Staying secure when looking for property
Ensure you're up to date with our latest advice on how to avoid fraud or scams when looking for property online.
Visit our security centre to find out moreDisclaimer - Property reference 13WR. The information displayed about this property comprises a property advertisement. Rightmove.co.uk makes no warranty as to the accuracy or completeness of the advertisement or any linked or associated information, and Rightmove has no control over the content. This property advertisement does not constitute property particulars. The information is provided and maintained by Brambles Estate Agents, Bursledon. Please contact the selling agent or developer directly to obtain any information which may be available under the terms of The Energy Performance of Buildings (Certificates and Inspections) (England and Wales) Regulations 2007 or the Home Report if in relation to a residential property in Scotland.
*This is the average speed from the provider with the fastest broadband package available at this postcode. The average speed displayed is based on the download speeds of at least 50% of customers at peak time (8pm to 10pm). Fibre/cable services at the postcode are subject to availability and may differ between properties within a postcode. Speeds can be affected by a range of technical and environmental factors. The speed at the property may be lower than that listed above. You can check the estimated speed and confirm availability to a property prior to purchasing on the broadband provider's website. Providers may increase charges. The information is provided and maintained by Decision Technologies Limited.
**This is indicative only and based on a 2-person household with multiple devices and simultaneous usage. Broadband performance is affected by multiple factors including number of occupants and devices, simultaneous usage, router range etc. For more information speak to your broadband provider.
Map data ©OpenStreetMap contributors.
