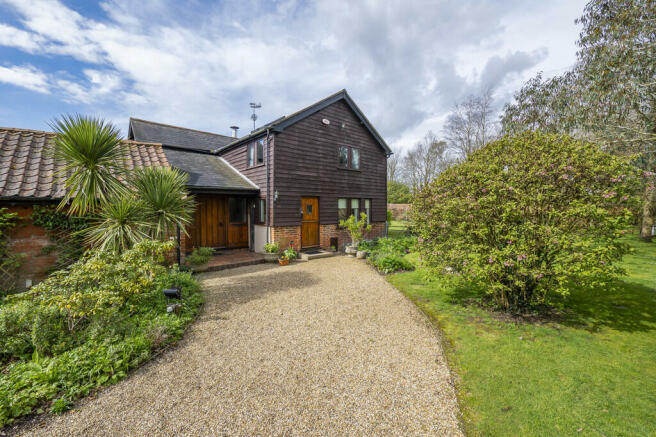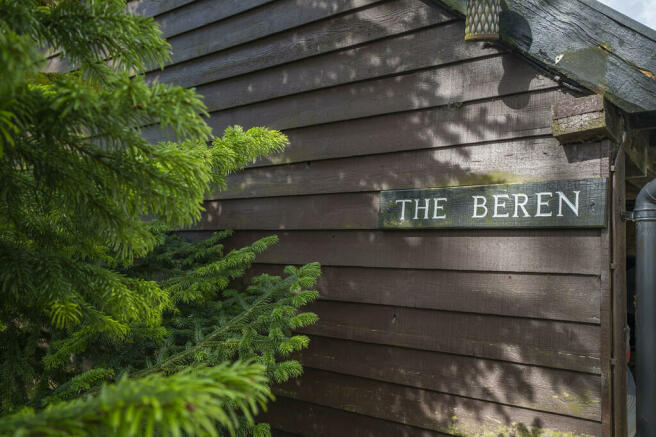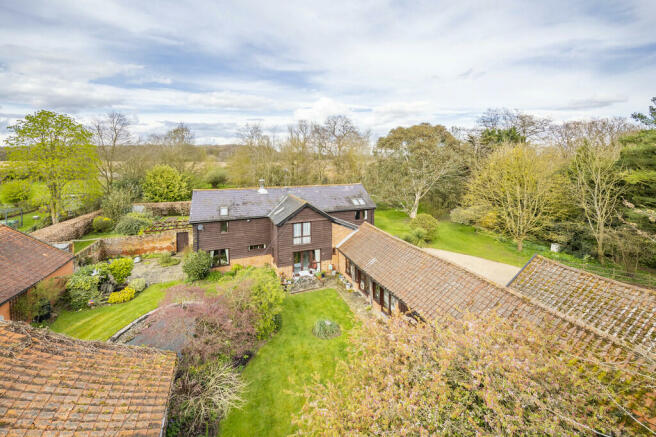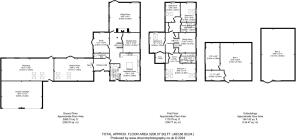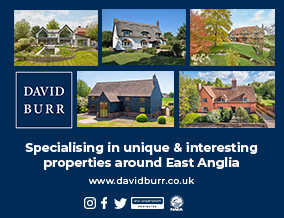
Hintlesham, Ipswich, Suffolk

- PROPERTY TYPE
Barn Conversion
- BEDROOMS
4
- BATHROOMS
2
- SIZE
3,200 sq ft
297 sq m
- TENUREDescribes how you own a property. There are different types of tenure - freehold, leasehold, and commonhold.Read more about tenure in our glossary page.
Freehold
Key features
- Detached barn conversion
- Four bedroom (one en-suite)
- Three reception rooms
- Character features throughout
- Set within a total plot size of approximately two acres
- Two barns
- Substantial workshop
- Double cartlodge
- Off-street parking
- Private, tucked away position
Description
ENTRANCE HALL: 9' 3" x 7' 10" (2.82m x 2.41m) A generously proportioned entrance hall with timber door complete with suffolk latch opening to:
INNER HALL: With staircase off with open balustrade providing an aspect across the dining room and extensive use of glass beyond. Further characteristics include low level doors to extensive eaves storage space and further door opening to:
SITTING ROOM: 19' 8" x 19' 1" (6.00m x 5.82m) Affording a dual aspect with casement window range affording a south westerly aspect to side and french doors opening to the side terrace. Characterised by a central inglenook fireplace with terracotta tiled hearth, inset wood burning stove and internal fireplace features. Exposed brickwork and wall timbers.
KITCHEN/BREAKFAST ROOM: 17' 7" x 12' 7" (5.38m x 3.86m) Fitted with an extensive range of wooden fronted base units with part glass fronted wall units, oak preparation surfaces over and tiling and brickwork above. Ceramic single sink unit with vegetable drainer to side, mixer tap above with filtered water tap and casement window to side affording views across the established, well-screened gardens. The kitchen is further enhanced by a central island with a range of fitted base units, oak surfaces above and two door Britannia oven with six ring ceramic hob and extraction above. Space for an American style fridge/freezer, terracotta tiled flooring throughout and space for breakfast table to front. Three casement windows with an attractive aspect across the front gardens with a range of mature trees and planting. Full height larder style store with further storage space above and opening to:
UTILITY ROOM: 10' 7" x 6' 1" (3.24m x 1.86m) Fitted with a matching range of shaker style base and wall units with preparation surfaces over and tiling above. Single sink unit with mixer tap above, window to side and space for fridge/freezer. Further space and plumbing for washing machine/dryer, terracotta tiled flooring throughout and stable door to outside.
GARDEN ROOM (accessed via entrance hall): 25' 5" x 14' 5" (7.77m x 4.40m) An exceptional reception room enjoying a westerly aspect with casement window range to side, a set of centrally positioned glass panelled french doors and tiled flooring throughout. Exposed crossbeams, velux windows and aspect across the private, well-screened gardens.
STUDY: 13' 1" x 9' 11" (4.00m x 3.04m) With casement window to side, panel glazed french doors opening to the rear gardens and exposed brickwork and wall timbers.
CLOAKROOM: 9' 3" x 3' 0" (2.83m x 0.93m) Fitted with ceramic WC, wash hand basin and window to side.
DINING ROOM: 12' 10" x 10' 10" (3.92m x 3.31m) A split level staircase provides access to the dining room which is set beneath a generously proportioned ceiling height with a range of exposed wall timbers, exposed chimney breast and glass panelled screenings providing an unspoilt aspect across the extensive rear gardens.
Staircase rising to:
First floor
LANDING: With exposed ceiling timbers and door with suffolk latch opening to:
Principal Suite:
DRESSING ROOM: 6' 3" x 6' 3" (1.92m x 1.91m) Linking the principal bedroom and en-suite bathroom with twin doors opening to linen store housing pressurised water cylinder with useful fitted shelving. Timber door opening to:
BEDROOM 1: 19' 9" x 11' 4" (6.03m x 3.46m) Affording a triple aspect with casement window range to front and side with velux windows and exposed wall and ceiling timbers.
EN-SUITE BATHROOM: 10' 2" x 6' 3" (3.11m x 1.91m) Fitted with ceramic WC, wash hand basin, bidet and fully tiled bath with shower attachment. Casement window to side.
BEDROOM 2: 13' 0" x 9' 10" (3.98m x 3.02m) Accessed via glass panel door from the landing allowing natural light to be gained from both side aspects. Casement window to side, further casement window to rear, velux window, exposed wall timbers and double doors to eaves storage.
INNER LANDING: With hatch to loft and door to store room with useful fitted shelving and hanging rail.
BEDROOM 3: 12' 4" x 9' 10" (3.78m x 3.00m) Affording a dual aspect with casement window range to side and rear affording unspoilt views across the rear gardens. Exposed wall and ceiling timbers.
BEDROOM 4: 12' 5" x 9' 4" (3.80m x 2.87m) Affording a dual aspect with casement window range to side and rear, velux window and range of exposed wall and ceiling timbers.
FAMILY BATHROOM: 10' 0" x 5' 11" (3.05m x 1.82m) Fitted with ceramic WC, pedestal wash hand basin and bath with shower above. Casement window to rear.
Outside The property enjoys a private, tucked away position on Pond Hall Road approached via an in and out driveway with space for approximately ten vehicles. Enjoying a tucked away, private position within the initial parking area is a:
DOUBLE CARTLODGE: 26' 6" x 17' 3" (8.09m x 5.26m) Of brick and concrete construction with timber crossbeams, roof timbers and concrete base. Light and power connected.
A five-bar gate opens into a further parking area with access to the:
WORKSHOP: 34' 2" x 15' 2" (10.42m x 4.63m) Forming a single storey building attached to the principal residence with scope for the incorporation into further accommodation, if so required (subject to the necessary planning consents). A substantial workshop offering excellent potential for a variety of uses, if so required, including annexe/ancillary accommodation or holiday let accommodation (subject to the necessary planning consents). With light and power connected, both casement and velux windows to side and door to rear gardens.
REAR GARDEN The rear gardens are tucked away with a substantial border wall, central expanse of lawn, water feature and both fledgling and mature planting. Direct access is provided to the:
GARDEN BARN: 29' 9" x 24' 3" (9.08m x 7.40m) With light and power connected, workshop area, office and providing an exceptional opportunity to convert into accommodation ancillary to the principal residence (subject to the necessary planning consents). Characterised by high quality timber work and an outbuilding of considerable appeal.
BARN: 33' 6" x 21' 7" (10.21m x 6.59m)
GARDENS The principal expanse of grounds are set to the rear of the property with a magnificent eucalyptus tree providing a distinctive feature with a further range of mature trees, strategically planted and hedging enjoying a discreetly set, beautifully appointed garden that is rarely available within the regional market place, adjoining open farmland with a further expanse of ground to the east with road frontage and aspect across adjacent farmland.
TENURE: Freehold
SERVICES: Mains water, private drainage and electricity are connected. Oil fired heating. NOTE: None of these services have been tested by the agent.
EPC RATING: D. copy of the energy performance certificate is available on request.
WHAT3WORDS: ///studs.tensions.flying
LOCAL AUTHORITY: Babergh District Council, Endeavour House, 8 Russell Road, Ipswich, IP1 2BX ). BAND: F.
BROADBAND: Up to 80 Mbps (Source Ofcom).
MOBILE COVERAGE: EE and O2 (source Ofcom).
VIEWING: Strictly by prior appointment only through DAVID BURR.
NOTICE: Whilst every effort has been made to ensure the accuracy of these sales details, they are for guidance purposes only and prospective purchasers or lessees are advised to seek their own professional advice as well as to satisfy themselves by inspection or otherwise as to their correctness. No representation or warranty whatsoever is made in relation to this property by David Burr or its employees nor do such sales details form part of any offer or contract.
Brochures
BrochureCouncil TaxA payment made to your local authority in order to pay for local services like schools, libraries, and refuse collection. The amount you pay depends on the value of the property.Read more about council tax in our glossary page.
Band: F
Hintlesham, Ipswich, Suffolk
NEAREST STATIONS
Distances are straight line measurements from the centre of the postcode- Ipswich Station5.4 miles
About the agent
Founded in 1995, David Burr has become one of the most successful agencies in the region. Our name is synonymous with quality property and a level of service to match. We have grown quickly from our Long Melford base to open offices in Leavenheath, Clare, Castle Hedingham, Woolpit and Newmarket with Bury St Edmunds the latest addition opening in March 2014.
Industry affiliations



Notes
Staying secure when looking for property
Ensure you're up to date with our latest advice on how to avoid fraud or scams when looking for property online.
Visit our security centre to find out moreDisclaimer - Property reference 100424024914. The information displayed about this property comprises a property advertisement. Rightmove.co.uk makes no warranty as to the accuracy or completeness of the advertisement or any linked or associated information, and Rightmove has no control over the content. This property advertisement does not constitute property particulars. The information is provided and maintained by David Burr Estate Agents, Leavenheath. Please contact the selling agent or developer directly to obtain any information which may be available under the terms of The Energy Performance of Buildings (Certificates and Inspections) (England and Wales) Regulations 2007 or the Home Report if in relation to a residential property in Scotland.
*This is the average speed from the provider with the fastest broadband package available at this postcode. The average speed displayed is based on the download speeds of at least 50% of customers at peak time (8pm to 10pm). Fibre/cable services at the postcode are subject to availability and may differ between properties within a postcode. Speeds can be affected by a range of technical and environmental factors. The speed at the property may be lower than that listed above. You can check the estimated speed and confirm availability to a property prior to purchasing on the broadband provider's website. Providers may increase charges. The information is provided and maintained by Decision Technologies Limited.
**This is indicative only and based on a 2-person household with multiple devices and simultaneous usage. Broadband performance is affected by multiple factors including number of occupants and devices, simultaneous usage, router range etc. For more information speak to your broadband provider.
Map data ©OpenStreetMap contributors.
