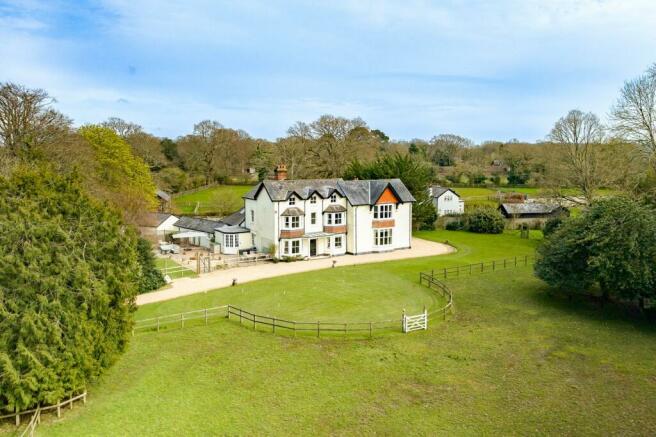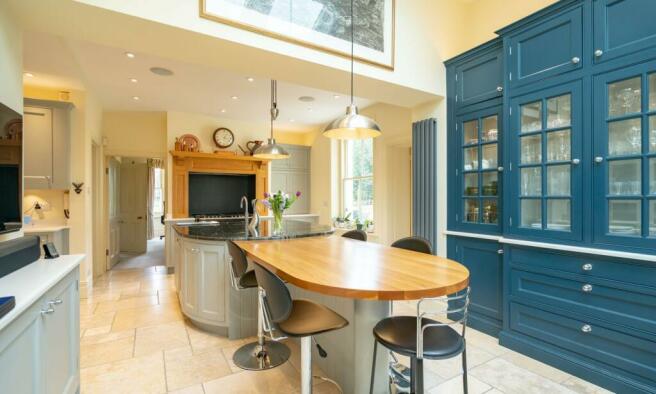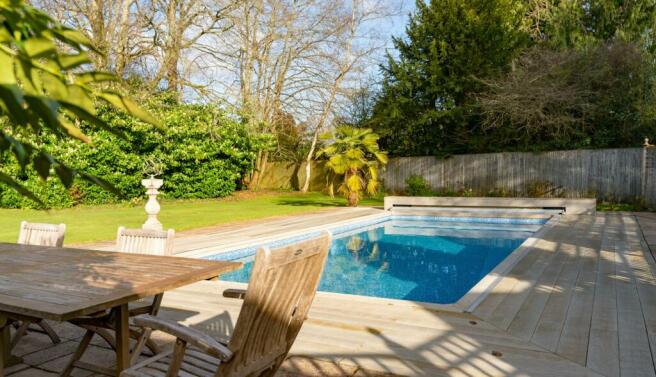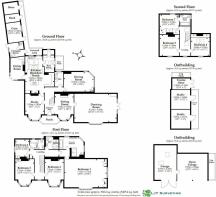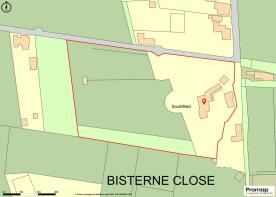
Southfield Lane, Burley, Ringwood, BH24

- PROPERTY TYPE
Detached
- BEDROOMS
7
- BATHROOMS
4
- SIZE
Ask agent
- TENUREDescribes how you own a property. There are different types of tenure - freehold, leasehold, and commonhold.Read more about tenure in our glossary page.
Freehold
Key features
- Magnificent Character Home dating back to 1902
- Plot spanning just under 3 acres of garden and paddock land
- Serene Location in the Village of Burley
- Accommodation across three floors
- In excess of 5,400sqft of living space
- Outdoor Swimming Pool
- Private Gated Entrance
- Equestrian Facilities and Outbuildings
Description
This magnificent character home, dating back to 1902, spans just under three acres, encompassing paddocks and manicured gardens, affording breathtaking views. Situated in an idyllic and serene location along a secluded country lane within the esteemed Burley village, this charming seven-bedroom family residence boasts over 5,400sqft of living space, complemented by convenient equestrian amenities.
THE SITUATION
The property lies in a delightful corner plot on a quiet track about 1 mile from the centre of, arguably, one of the most beautiful and sought after villages in The New Forest, ideally situated to make full use of all the wonderful facilities the Forest has to offer. Whether it be sailing at nearby Lymington (12 miles) or golf at one of the many courses in the area including Brockenhurst with its mainline railway station (8 miles, Waterloo 90 mins.) The market town of Ringwood is but a short drive away (5 miles). The larger shopping towns of Southampton (20 miles) to the east and Bournemouth (16 miles) to the west, both with their airports are both easily accessible.
THE PROPERTY
A covered porch adorned with ornate tiling leads into a welcoming reception hallway. Here, a cozy sitting room greets you, complete with a bay window and fireplace, perfect for cozy evenings. Adjacent to the sitting room lies the grand drawing room, the centrepiece of the house; boasting tall ceilings, a large bay window, and French doors opening onto the grounds, this room exudes elegance. A central inset log burner with a stone effect surround creates a focal point for formal gatherings.
Across the hallway, a study also boasts a bay window offering breathtaking views of the Croquet lawn and paddocks beyond. There is an oak fitted library with oak storage units below.
Accessible from both the study and hallway, a well-appointed kitchen/breakfast room awaits. Featuring handmade shaker-style units from Kitchen Elegance, a central island with an Italian marble countertop, and an AGA with six-ring gas hob and dual electric ovens, this space is both functional and stylish; complimented by Limestone flooring. A breakfast bar extends from the island, while a generous alcove serves as a pantry with built-in Neff and Miele appliances. The extended rear section of the kitchen floods with natural light from large windows and Velux skylights.
Continuing on the ground floor, a utility room provides additional storage and access to the pool area and gardens. A rear entrance under a covered porch offers storage and a boot room, ideal for muddy wellies after long walks. Rounding off this level is a formal dining room, featuring a corner window and carpeting throughout, as well as a downstairs W/C.
Ascending the stairs to the first floor, you will find a collection of bedrooms and bathrooms. The dual aspect principal bedroom, similar in size to the drawing room, boasts a bay window with seating and panoramic views, along with ample storage. A private entrance leads to a luxurious ensuite bathroom which boasts a Villeroy & Boch double sink unit, bath and spacious shower cubicle adorned with marble tiling.
Two spacious double bedrooms at the front of the property offer stunning bay window views, while a rear double bedroom shares a Jack-and-Jill bathroom, whilst an additional family shower room services this level.
Further stairs lead to the top floor, where three additional double bedrooms await, one of which benefits from an ensuite bathroom and wall-to-wall storage.
SPECIFICATION
- Believed to have full 30% Permitted Development Rights remaining
- Benefits from Commoners Rights
- Office and Media rooms are Ethernet hardwired
- Under floor heating throughout Ground Floor except Dining Room and Utility Room
- 4Kw Solar Panels fitted
- Air Source Heat Pump installed for Pool Heating
- 7kw Electric Car Charging Point fitted in Garage
GROUNDS & GARDENS
Approaching the property via a gated entrance from Southfield Lane, a gravel driveway leads to the front of the house, offering parking for several cars. An oak framed open double garage and an adjoining enclosed garage provide additional parking and storage. Further benefiting from electric double doors, lighting and a 7kw electric car charging point.
Rear outbuildings house a gym with mirrored walls and air conditioning, along with a changing room and shower, perfect for poolside use.
The family garden, accessible from the kitchen/utility area, features a swimming pool with electric cover and Millboard decking, lush lawns, and a spacious patio for outdoor dining.
Formal gardens at the front of the property provide a serene setting, while paddocks extending over a couple of acres offer an ideal equestrian element, complete with two stables. The two fenced paddocks are served with a summer stable and watering facilities.
Surrounded by woodland, this property offers tranquillity and privacy in one of the most beautiful areas of the forest, perfect for leisurely rides and strolls.
Brochures
Brochure 1Energy performance certificate - ask agent
Council TaxA payment made to your local authority in order to pay for local services like schools, libraries, and refuse collection. The amount you pay depends on the value of the property.Read more about council tax in our glossary page.
Ask agent
Southfield Lane, Burley, Ringwood, BH24
NEAREST STATIONS
Distances are straight line measurements from the centre of the postcode- Sway Station4.1 miles
- Brockenhurst Station4.7 miles
- New Milton Station4.8 miles
About the agent
Set in the heart of the New Forest, Spencers of the New Forest is an independently owned Estate Agents specialising in the sale of country homes and estates.
Industry affiliations



Notes
Staying secure when looking for property
Ensure you're up to date with our latest advice on how to avoid fraud or scams when looking for property online.
Visit our security centre to find out moreDisclaimer - Property reference 27249071. The information displayed about this property comprises a property advertisement. Rightmove.co.uk makes no warranty as to the accuracy or completeness of the advertisement or any linked or associated information, and Rightmove has no control over the content. This property advertisement does not constitute property particulars. The information is provided and maintained by Spencers, Burley. Please contact the selling agent or developer directly to obtain any information which may be available under the terms of The Energy Performance of Buildings (Certificates and Inspections) (England and Wales) Regulations 2007 or the Home Report if in relation to a residential property in Scotland.
*This is the average speed from the provider with the fastest broadband package available at this postcode. The average speed displayed is based on the download speeds of at least 50% of customers at peak time (8pm to 10pm). Fibre/cable services at the postcode are subject to availability and may differ between properties within a postcode. Speeds can be affected by a range of technical and environmental factors. The speed at the property may be lower than that listed above. You can check the estimated speed and confirm availability to a property prior to purchasing on the broadband provider's website. Providers may increase charges. The information is provided and maintained by Decision Technologies Limited.
**This is indicative only and based on a 2-person household with multiple devices and simultaneous usage. Broadband performance is affected by multiple factors including number of occupants and devices, simultaneous usage, router range etc. For more information speak to your broadband provider.
Map data ©OpenStreetMap contributors.
