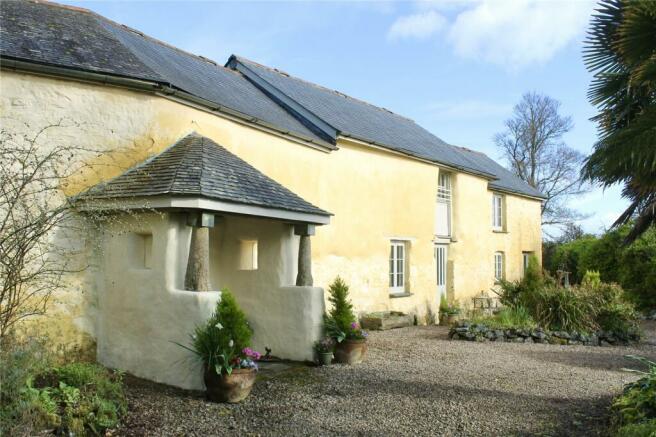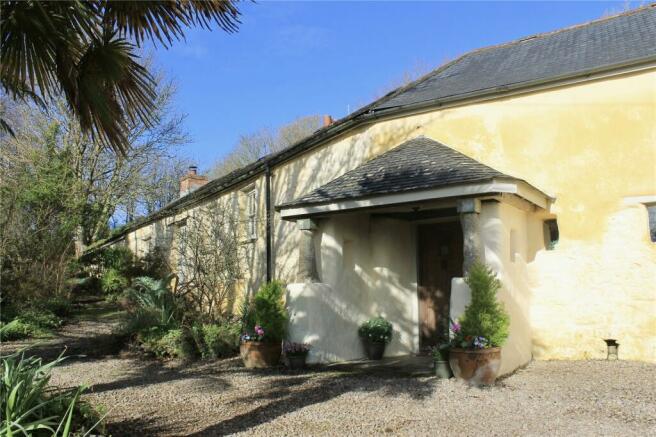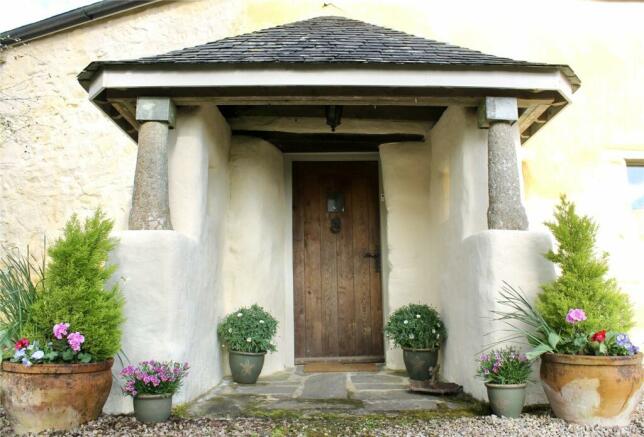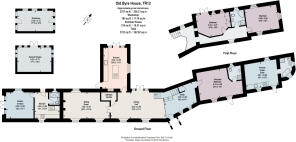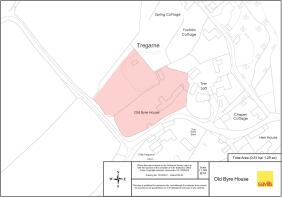
Tregarne, Manaccan, Helston, Cornwall, TR12

- PROPERTY TYPE
Detached
- BEDROOMS
5
- BATHROOMS
4
- SIZE
Ask agent
- TENUREDescribes how you own a property. There are different types of tenure - freehold, leasehold, and commonhold.Read more about tenure in our glossary page.
Freehold
Key features
- Located in the peaceful hamlet of Tregarne in an area of outstanding natural beauty
- Around 1.25 acres of gardens and grounds to include a courtyard with grapevine
- Historic Cob & Stone Farmhouse and Barns with three bedrooms, plus studio and annexe
- Two reception rooms
- Stylish modern Kitchen
- Self-contained Cider Press Studio/Guest Suite
- Self-contained Annexe
- Four bathrooms (two en suite)
- Sea views from the upper garden level across to St Mawes and Falmouth Bay
- EPC Rating = E
Description
Description
Old Byre House is a former Farmhouse and collection of linked Cob & Stone barns, to include a former Cider press. The original farmhouse is believed to date from 1740. The property has undergone a complete refurbishment in the last few years to include new roofs (felt, battens & tiles), a modern kitchen and new bathrooms whilst retaining its historical character and charm. There are three bedrooms, two reception rooms along with a separate studio and annexe. Set in grounds of around 1.25 acres, there are quite stunning views out across Falmouth Bay to St Mawes and the St Anthony Lighthouse from the upper level.
The House
An open porch with granite pillars leads to the front door which opens in to a double height hallway with a vaulted ceiling and exposed beams. To the right is a study/office area and the principal bedroom with en suite. Ahead is a stunning split wooden staircase with wooden balustrade: the right-hand stairs lead to two bedrooms and family bathroom and to the left the two reception rooms and kitchen.
At the top of the left-hand staircase overlooking the entrance hallway is the dual aspect large dining hall, with vaulted beamed ceiling and wooden flooring. Windows overlook the front garden with patio doors out to the rear garden. A double doorway opens into the main reception room and a part glazed door to the kitchen. The main reception room is dual aspect with windows overlooking both the back and front gardens, window seat, wooden flooring, a beamed ceiling and a fireplace with granite surround and recessed new wood burner. The recently revamped kitchen has a glass wall with double doors overlooking the rear garden, a separate window with window seat and a part vaulted & beamed ceiling. The kitchen units are Shaker style in matt black with glass fronted wall units, Belfast sink and a central island with oak work surfaces. Built-in appliances include a Neff combination oven and microwave and induction hob, Bosch dishwasher and fridge-freezer. There is also a recessed electric AGA in a striking feature brick wall with extractor fan. A stable door opens on to a covered walkway which leads to the annexe.
At the top of the right-hand side of the staircase is a small landing off which is a corridor leading to two bedrooms and the family bathroom. The first bedroom has a built-in wardrobe with patio doors opening on to a balcony with steps leading down to the garden. The second bedroom is triple aspect and has sea glimpses from the end window. The family bathroom is well appointed with a window overlooking the rear garden, a slipper bath and a separate quadrant shower. The principal bedroom is to the right off the entrance hall, has a painted wood panelled wall, a large walnut triple door wardrobe with central mirror and an en suite shower room. The bedroom has both a window overlooking and door giving access to the front garden.
The Cider Press Studio/Guest Suite
With private access from the front garden to the right of the main entrance, the Cider Press Studio is the perfect self-contained guest suite. The Studio has wooden flooring and benefits from a newly fitted kitchenette which has a Belfast sink, under counter integrated fridge, oven and induction hob, with oak worksurfaces and breakfast bar. An archway opens into a bathroom with both a slipper bath and quadrant shower.
The Annexe
With private access from the rear courtyard, the annexe is currently being used as a music studio. The door opens into the kitchen dining area with a harlequin ceramic tiled floor. The kitchen has dark green Shaker style wall and base units, plumbing for a washing machine, integrated under counter fridge, a built-in oven and hob along with white work surfaces. The shower room has just been refurbished and benefits from a large walk-in shower. There is a part glazed door from the dining area to the living room/bedroom area, which is dual aspect and has patio doors out to the garden.
GARDENS & THE EXTERIOR
Access
There are two entrances to the property. The first through a five-bar wooden gate which opens onto a gravelled area with parking leading to the front of the property. The second double wooden gates, just a few metres further, open onto a large gravelled parking area with ample space for multiple cars.
Front Garden
The front garden gives access to both the front doors of Old Byre House and the Cider Press Studio and is laid to gravel with multiple beds containing a large mix of shrubs, plants, palms and tree ferns.
Side Garden
Perfect for horticulture, located to the left of the parking area in what was an old quarry now used as a produce garden with numerous soft fruit bushes, raised quadrant beds along with a polytunnel. A large Magnolia Grandiflora tree is along the driveway.
Courtyard Garden
Gravelled pathways meander through a mix of tropical planting, palms and tree ferns, towards a covered L shaped walkway which has a hanging grapevine. The walkway links the house to the annexe.
Rear Garden
The area behind the house is mainly laid to lawn with a mix of planting and shrubs with a lower area having two small ponds, a cob seat and a large Gunnera. There is a gravelled terraced area behind the house with a magnificent Magnolia Stellata tree along with a well (with a safety grid).
Former Orchard
Up from the rear garden is what was the old cider apple orchard, which still has some cider apple trees along with cherry and Kea plum trees. The central area is flat and laid to lawn. At the end is a large summer house with raised decking.
Upper Garden
A slope leads up to a wooded area bordered by fields. The spectacular views from here are over Falmouth Bay to St Mawes and St Anthony Lighthouse. A raised deck has been built on the hillside along with another summer house.
Outbuildings
There are four further outbuildings, including a workshop, storage shed and a gardener’s wood shed as well as a large open pole barn.
SERVICES: Mains Water (metered), Electricity & Private drainage
HEATING: Oil fired central heating (recent new boiler)
PARKING: Ample parking
BROADBAND: BT’s Fastest Broadband Available: Full Fibre 900
COUNCIL TAX: Band F
FIXTURES AND FITTINGS
Only those mentioned in these sales particulars are included in the sale. Furniture and fittings such as curtains, light fittings, garden ornaments, etc. are specifically excluded but may be available by separate negotiation.
IMPORTANT NOTICE
Savills, their clients and any joint agents give notice that:
1. They are not authorised to make or give any representations or warranties in relation to the property either here or elsewhere, either on their own behalf or on behalf of their client or otherwise. They assume no responsibility for any statement that may be made in these particulars. These particulars do not form part of any offer or contract and must not be relied upon as statements or representations of fact.
2. Any areas, measurements or distances are approximate. The text, images and plans are for guidance only and are not necessarily comprehensive. It should not be assumed that the property has all necessary planning, building regulation or other consents and Savills have not tested any services, equipment or facilities. Purchasers must satisfy themselves by inspection or otherwise.
Location
The Lizard Peninsula, renowned for its beauty and spectacular cliff top walks, is largely influenced by the Gulf Stream and enjoys mild, frost-free winters.
Located in a beautiful and peaceful corner of the Lizard Peninsula, Tregarne is a hamlet with a supportive community made up of twelve houses located in an AONB (Area of Outstanding Natural Beauty) surrounded by stunning coastline.
Porthallow, just over a mile down the hill or just over half a mile across the fields is the halfway point of the whole of the South West Coastal Path. Porthallow has a very active community which benefits from the Five Pilchards public house, the Fat Apples Café and a recently constructed and much used village hall overlooking the beach. From the beach, which is privately owned by all the villagers, small inshore boats can be seen catching lobsters and crabs on the reefs around this part of Falmouth Bay.
St. Keverne is the main settlement and centre of the farming community on the east coast of the Lizard. The village has two Public Houses, a local store with Newsagents and Post Office, along with a well-regarded restaurant and butcher. The combination of mild winters and being situated in the sheltered lee of Goonhilly Downs, ensure that there is a long and productive growing season here. Nearby Coverack shelters from the western approaches, witnessed by the rare and exotic plants that flourish throughout the year in the beautiful gardens of the village. Once the haunt of smugglers, Coverack is now a destination for windsurfing, crabbing, diving and pleasure fishing. It is also notorious for its Christmas Day swim for all the family!
Sailing and mooring facilities are available just to the north around Nare Head at St. Anthony and Helford, with the renowned Helford River Sailing Club nearby. There is a challenging Links golf course at Mullion above Church Cove, Gunwalloe on the west side of the peninsula.
The Lizard Peninsula is a paradise of walks, beaches, history, geology and of course, fishing villages full of life. The whole area is redolent of Daphne du Maurier and Winston Graham and so many other literary, poetic and artistic figures. Home to RNAS Culdrose, the market town of Helston naturally provides a wide range of shopping and schooling facilities with three large supermarkets. The main A30 can be joined at Redruth, where there is a railway station on the Paddington to Penzance line.
EDUCATION- There are good primary schools on the Lizard Peninsula in Manaccan, St Keverne & Garras. Mullion and Helston offer secondary schooling and the Helston Community College and the Truro and West Penwith College in Penzance provide further education.
Square Footage: 3,152 sq ft
Acreage: 1.25 Acres
Directions
St Keverne 1.8 - Coverack 4 - Helford 4.5 - Helston 11.3 - Falmouth 18, Redruth 21, Truro 25 and
Newquay Airport 42.5
(All distances are approximate and in miles)
DIRECTIONS
From Helston follow signs for St. Keverne and Coverack from RNAS Culdrose (B3293), pass Goonhilly Earth Station and Zoar Garage until you reach St. Keverne. We recommend not using Satnav until you reach St Keverne, which provides an easier route to the property.
Tregarne is just 1.8 miles from St Keverne. Follow the signs for Porthallow and continue for about a mile until you see a sign on the left for Tregarne. On entering the hamlet, Old Byre House is the last house on the right. Parking is through the entrance after the five-bar gate.
Brochures
Web DetailsParticularsCouncil TaxA payment made to your local authority in order to pay for local services like schools, libraries, and refuse collection. The amount you pay depends on the value of the property.Read more about council tax in our glossary page.
Band: F
Tregarne, Manaccan, Helston, Cornwall, TR12
NEAREST STATIONS
Distances are straight line measurements from the centre of the postcode- Falmouth Town Station5.9 miles
About the agent
Why Savills
Founded in the UK in 1855, Savills is one of the world's leading property agents. Our experience and expertise span the globe, with over 700 offices across the Americas, Europe, Asia Pacific, Africa, and the Middle East. Our scale gives us wide-ranging specialist and local knowledge, and we take pride in providing best-in-class advice as we help individuals, businesses and institutions make better property decisions.
Outstanding property
We have been advising on
Notes
Staying secure when looking for property
Ensure you're up to date with our latest advice on how to avoid fraud or scams when looking for property online.
Visit our security centre to find out moreDisclaimer - Property reference TRS240049. The information displayed about this property comprises a property advertisement. Rightmove.co.uk makes no warranty as to the accuracy or completeness of the advertisement or any linked or associated information, and Rightmove has no control over the content. This property advertisement does not constitute property particulars. The information is provided and maintained by Savills, Truro. Please contact the selling agent or developer directly to obtain any information which may be available under the terms of The Energy Performance of Buildings (Certificates and Inspections) (England and Wales) Regulations 2007 or the Home Report if in relation to a residential property in Scotland.
*This is the average speed from the provider with the fastest broadband package available at this postcode. The average speed displayed is based on the download speeds of at least 50% of customers at peak time (8pm to 10pm). Fibre/cable services at the postcode are subject to availability and may differ between properties within a postcode. Speeds can be affected by a range of technical and environmental factors. The speed at the property may be lower than that listed above. You can check the estimated speed and confirm availability to a property prior to purchasing on the broadband provider's website. Providers may increase charges. The information is provided and maintained by Decision Technologies Limited.
**This is indicative only and based on a 2-person household with multiple devices and simultaneous usage. Broadband performance is affected by multiple factors including number of occupants and devices, simultaneous usage, router range etc. For more information speak to your broadband provider.
Map data ©OpenStreetMap contributors.
