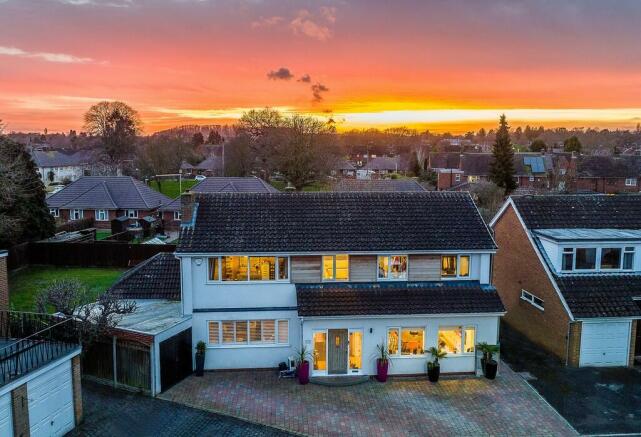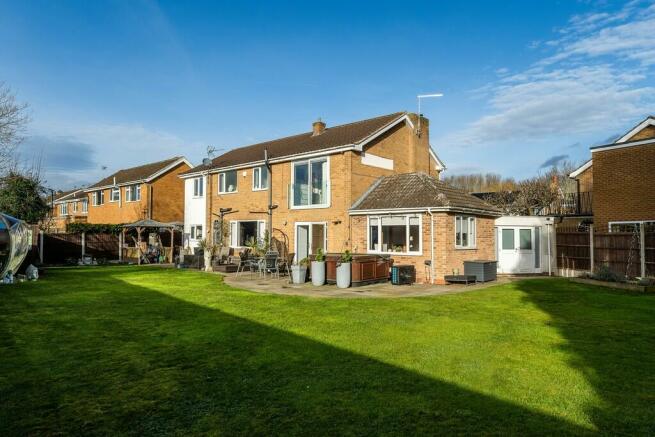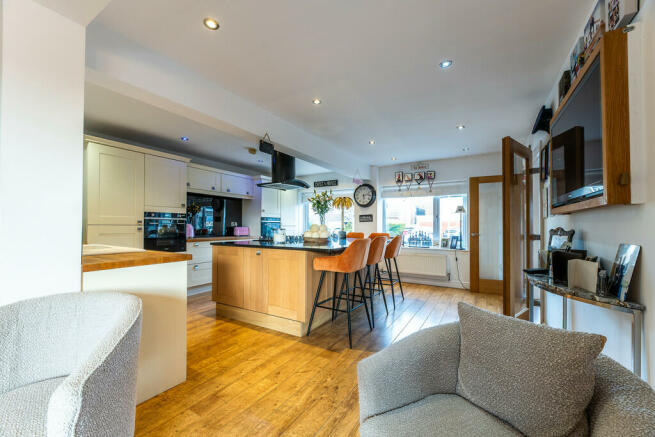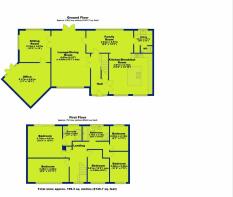
Grange Park, West Bridgford

- PROPERTY TYPE
Detached
- BEDROOMS
5
- BATHROOMS
2
- SIZE
2,146 sq ft
199 sq m
- TENUREDescribes how you own a property. There are different types of tenure - freehold, leasehold, and commonhold.Read more about tenure in our glossary page.
Freehold
Key features
- Five-bedroom detached family home
- Family bathroom, en-suite and downstairs WC
- Set on a great size plot, with a large rear garden
- Four reception rooms
- Modern throughout
- Sought-after location and close to local amenities
- Highly regarded school catchment area
- Viewing essential
- Council Tax Band - E
- Tenure - Freehold
Description
Upon entry, the property welcomes you with a spacious reception hallway featuring wood laminate floors and replacement oak glazed doors leading to the expansive kitchen area. The kitchen boasts a range of wall and base units, a central island with granite worktops, a breakfast bar area, integrated hob, suspended extractor hood, fully fitted appliances, and a window to the front elevation. Continuing through an open plan doorway, you'll find a generous family room with ample natural light flooding in from the garden-facing window. This room also features wooden flooring and provides access to a utility room equipped with base units, a sink, and a window overlooking the rear garden, as well as a contemporary two-piece WC.
Adjacent to the family room is the spacious lounge dining area, offering a dual aspect and built-in shutter blinds to the front and back, creating a light and airy ambiance. This area leads out to the south-westerly facing rear garden through double doors. Additionally, there's a sitting room with a dual aspect and abundant natural light, leading to a generous office area, formerly the garage, ideal for homework or remote work, with doors opening to the rear garden.
The first floor features a generous gallery landing with windows to the front and doors leading to five bedrooms. The master suite boasts a Juliet balcony overlooking the rear garden and a contemporary three-piece shower room. A well-appointed four-piece family bathroom serves the remaining four bedrooms.
Outside, the property boasts a large block-paved frontage providing parking for numerous cars, with gated access leading to a covered pathway to the rear garden. The wraparound south-westerly facing garden features a sizeable patio area, perfect for outdoor entertaining, and a covered seating area, ideal for relaxing and enjoying the surroundings.
These sales particulars have been prepared by FHP Living on the instruction of the vendor. Services, equipment and fittings mentioned in these particulars have NOT been tested, and as such, no warranties can be given. Prospective purchasers are advised to make their own enquiries regarding such matters. These sales particulars are produced in good faith and are not intended to form part of a contract. Whilst FHP Living have taken care in obtaining internal measurements, they should only be regarded as approximate.
Purchaser information - Under the Protecting Against Money Laundering and the Proceeds of Crime Act 2002, FHP Living require any successful purchasers proceeding with a purchase to provide two forms of identification i.e. passport or photocard driving license and a recent utility bill. This evidence will be required prior to FHP Living instructing solicitors in the purchase or the sale of a property.
Brochures
BrochureCouncil TaxA payment made to your local authority in order to pay for local services like schools, libraries, and refuse collection. The amount you pay depends on the value of the property.Read more about council tax in our glossary page.
Band: E
Grange Park, West Bridgford
NEAREST STATIONS
Distances are straight line measurements from the centre of the postcode- Wilford Lane Tram Stop2.1 miles
- Nottingham Station2.4 miles
- Station St Tram Stop2.5 miles
About the agent
Proactive residential property consultants FHP Living is the residential division of Fisher Hargreaves Proctor Property Consultants, the East Midlands property advisor of the year. We are a vibrant, forward-thinking and proactive estate agency with a dedicated team of hard-working property professionals who focus on specific areas; each agent then becomes an expert with detailed knowledge for that area.
Notes
Staying secure when looking for property
Ensure you're up to date with our latest advice on how to avoid fraud or scams when looking for property online.
Visit our security centre to find out moreDisclaimer - Property reference 102431016090. The information displayed about this property comprises a property advertisement. Rightmove.co.uk makes no warranty as to the accuracy or completeness of the advertisement or any linked or associated information, and Rightmove has no control over the content. This property advertisement does not constitute property particulars. The information is provided and maintained by FHP Living, West Bridgford. Please contact the selling agent or developer directly to obtain any information which may be available under the terms of The Energy Performance of Buildings (Certificates and Inspections) (England and Wales) Regulations 2007 or the Home Report if in relation to a residential property in Scotland.
*This is the average speed from the provider with the fastest broadband package available at this postcode. The average speed displayed is based on the download speeds of at least 50% of customers at peak time (8pm to 10pm). Fibre/cable services at the postcode are subject to availability and may differ between properties within a postcode. Speeds can be affected by a range of technical and environmental factors. The speed at the property may be lower than that listed above. You can check the estimated speed and confirm availability to a property prior to purchasing on the broadband provider's website. Providers may increase charges. The information is provided and maintained by Decision Technologies Limited.
**This is indicative only and based on a 2-person household with multiple devices and simultaneous usage. Broadband performance is affected by multiple factors including number of occupants and devices, simultaneous usage, router range etc. For more information speak to your broadband provider.
Map data ©OpenStreetMap contributors.





