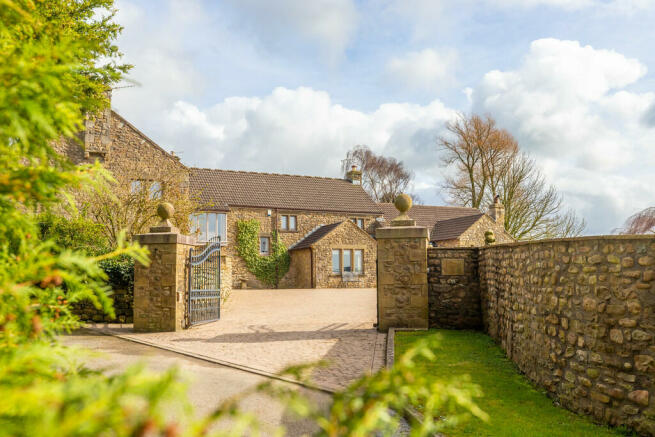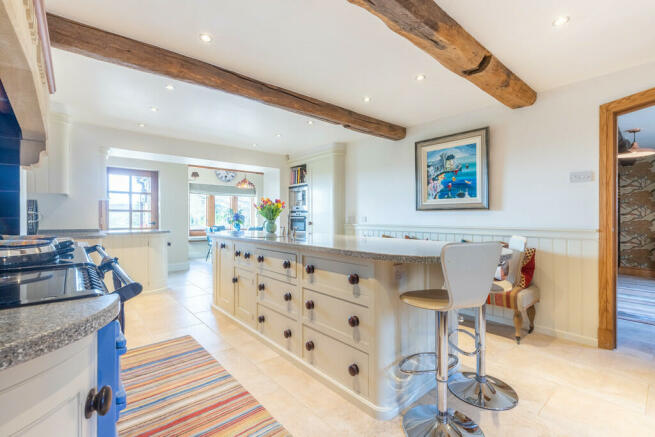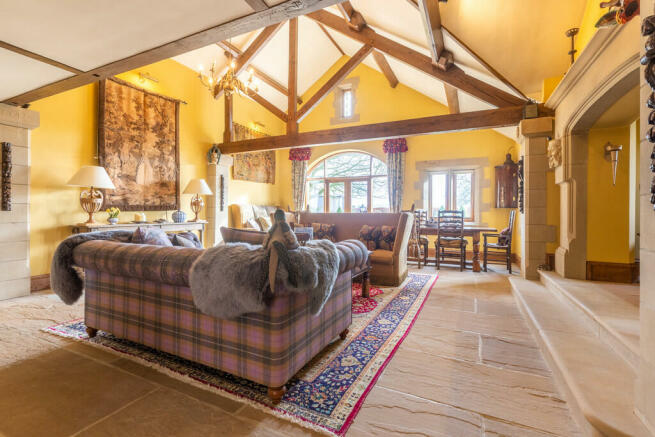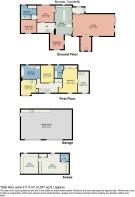Toad Hall , Burrow, LA6 2RJ

- PROPERTY TYPE
Barn Conversion
- BEDROOMS
4
- BATHROOMS
2
- SIZE
Ask agent
- TENUREDescribes how you own a property. There are different types of tenure - freehold, leasehold, and commonhold.Read more about tenure in our glossary page.
Freehold
Key features
- Semi-Detached Barn Conversion (Adjoining Properties Available by Separate Negotiation)
- Four Bedrooms & Two Bathrooms
- Exquisite Double Height Living Room
- Delightful Private Gardens with Views Across the Lune Valley
- Detached Triple Garage & Off Road Parking
- Workshop with a Multitude of Purposes
- Set Within Approximately Five Acres of Land
- Within Easy Reach to the A65, M6 & the Sought After Market Town of Kirkby Lonsdale
- Period Features Throughout
- Ultrafast 1000 Mbps Broadband Available
Description
Internally the property briefly comprises three double bedrooms, one with ensuite and family bathroom to the first floor, with an exceptional kitchen, living room, snug, utility/cloakroom and bedroom four/office to the ground floor. Surrounded by approximately five acres with formal gardens, sweeping driveway with off road parking, a triple garage and a workshop, this truly is a rare opportunity and certainly not one to miss!
Property Overview Pull up through the gated driveway and follow the sweeping drive to Toad Hall, where you are immediately captivated by the surrounding views over the Lune Valley stretching beyond.
Enter into the show-stopping kitchen, with bespoke fitted units, tiled floor and luxury finishes, the attention to detail and period features are apparent from the moment you arrive. Comprising an island unit with storage and Butler sink, wall and base units with complementary worktop and upstand. High specification, integrated appliances include an Aga, Miele dishwasher, Bosch fridge/freezer and Siemens microwave and coffee machine.
The dining area to the left boasts underfloor heating and an attractive oak window seat with feature beams, enhancing the character of this home, with a door opening into the inner hall.
Turning right, you are welcomed into the exquisite living room, being reminiscent of a great hall with double height, vaulted ceiling and traditional beams with a feature walk in inglenook fireplace and wood burning stove, creating a welcoming atmosphere all year round. Patio doors open outside onto the private patio area, creating a seamless blend into the gardens. Unique spiral steps lead up to a gallery landing with a door leading the way to the sleeping accommodation.
From the living room, a door opens into the handy cloak room with ample space for hanging coats and shoes after a day exploring the landscape, with a door providing access to the gardens and grounds.
Back into the kitchen, a door to the left leads into a snug area with feature stained glass window, an ideal space for guests, children or as a second sitting room with access into an inner hall where you will find bedroom four; currently used as a hobby room with great potential as a bedroom for guests. The utility can be found to the right, comprising a W.C. and pedestal sink, as well as base units and complementary worktop. The utility also houses the boiler and benefits from underfloor heating.
An inner hall with staircase to the first floor welcomes you to the landing where you will find the further three double bedrooms. Bedroom three boasts a large window the front aspect, filling the room with light with space for additional furniture and a mezzanine level for storage as desired. Follow into bedroom two; another beautifully presented room with panelling and a window to the rear and traditional beams. The family bathroom is an attractive five piece suite, with complementary part tiled walls and flooring to finish. The landing also offers integrated linen cupboard.
Finally, bedroom one offers a generous double with views to the front aspect and ample space for additional furniture, as well as the benefit of the three piece en suite, comprising a bath with hand held shower attachment, W.C. and sink unit. A door opens onto the gallery landing, overlooking the unique living room.
Location Burrow lies within the heart of the Lune Valley which borders the Forest of Bowland Area of Outstanding Natural Beauty and the Yorkshire Dales National Park, surrounding by unspoilt countryside. Right on your doorstep is the cracking pub, The Highwayman Inn as well as easily accessible footpaths for you and any four legged friends.
Exactly 3 miles from Burrow is Kirkby Lonsdale. The town itself boasts a vibrant community with a selection of independent shops, cafes, restaurants, and traditional pubs. You'll also find essential services such as schools, a post office, and medical facilities here.
What3Words: ///titles.ironclad.defend
Accommodation (with approximate dimensions)
Ground Floor
Kitchen 19' 11" x 12' 1" (6.07m x 3.68m)
Dining Area 9' 10" x 9' 9" (3m x 2.97m)
Living Room 19' 6" x 28' 8" (5.96m x 8.74m)
Snug 14' 10" x 11' 5" (4.52m x 3.48m)
Bedroom Four/Office 10' 10" x 9' 8" (3.3m x 2.95m)
Utility 9' 10" x 9' 10" (3m x 3m)
First Floor
Bedroom One 20' 0" x 13' 0" (6.1m x 3.96m)
Gallery 15' 7" x 7' 7" (4.75m x 2.31m)
Bedroom Two 12' 0" x 8' 11" (3.66m x 2.72m)
Bedroom Three 10' 8" x 10' 5" (3.25m x 3.18m)
Property Information
Outside A sweeping driveway leads to the front entrance that continues to gated access to the garage, workshop and parking/turning area. The approx. 5 acres of land is suited for agriculture; equestrian, sporting or other amenities that one desires.
Having formal, well maintained lawned gardens and a paved central courtyard, perfect for outdoor entertainment with a well equipped summerhouse ideal for use all year round. The gardens are private and secure being surrounded with a variety of mature trees and shrubs with a range of spring flowers and well stocked herbaceous borders.
Garage The triple garage has electric up and over doors and provides excellent space for storing cars and bikes.
Annex The attached stone built annex is split into two rooms and a mezzanine level. The main room has worktop space and a useful cloakroom with W.C. The back room has wall and base units with worktops. This superb annex could be utilised as a games room, home cinema, office, hobby room, gym or additional accommodation subject to relevant planning.
Services Mains water and electric. Private septic tank shared between three properties all sharing responsibility for maintenance and associated costs. LPG central heating.
Council Tax Lancaster City Council - Band F
Tenure Freehold. Vacant possession upon completion.
Energy Performance Certificate The full Energy Performance Certificate is available on our website and also at any of our offices.
Viewings Strictly by appointment with Hackney & Leigh Kirkby Office.
Brochures
BrochureCouncil TaxA payment made to your local authority in order to pay for local services like schools, libraries, and refuse collection. The amount you pay depends on the value of the property.Read more about council tax in our glossary page.
Band: F
Toad Hall , Burrow, LA6 2RJ
NEAREST STATIONS
Distances are straight line measurements from the centre of the postcode- Wennington Station3.2 miles
- Bentham Station5.1 miles
About the agent
Hackney & Leigh have been specialising in property throughout the region since 1982. Our attention to detail, from our Floorplans to our new Property Walkthrough videos, coupled with our honesty and integrity is what's made the difference for over 30 years.
We have over 50 of the region's most experienced and qualified property experts. Our friendly and helpful office team are backed up by a whole host of dedicated professionals, ranging from our valuers, viewing team to inventory clerk
Industry affiliations



Notes
Staying secure when looking for property
Ensure you're up to date with our latest advice on how to avoid fraud or scams when looking for property online.
Visit our security centre to find out moreDisclaimer - Property reference 100251029671. The information displayed about this property comprises a property advertisement. Rightmove.co.uk makes no warranty as to the accuracy or completeness of the advertisement or any linked or associated information, and Rightmove has no control over the content. This property advertisement does not constitute property particulars. The information is provided and maintained by Hackney & Leigh, Kirkby Lonsdale. Please contact the selling agent or developer directly to obtain any information which may be available under the terms of The Energy Performance of Buildings (Certificates and Inspections) (England and Wales) Regulations 2007 or the Home Report if in relation to a residential property in Scotland.
*This is the average speed from the provider with the fastest broadband package available at this postcode. The average speed displayed is based on the download speeds of at least 50% of customers at peak time (8pm to 10pm). Fibre/cable services at the postcode are subject to availability and may differ between properties within a postcode. Speeds can be affected by a range of technical and environmental factors. The speed at the property may be lower than that listed above. You can check the estimated speed and confirm availability to a property prior to purchasing on the broadband provider's website. Providers may increase charges. The information is provided and maintained by Decision Technologies Limited. **This is indicative only and based on a 2-person household with multiple devices and simultaneous usage. Broadband performance is affected by multiple factors including number of occupants and devices, simultaneous usage, router range etc. For more information speak to your broadband provider.
Map data ©OpenStreetMap contributors.




