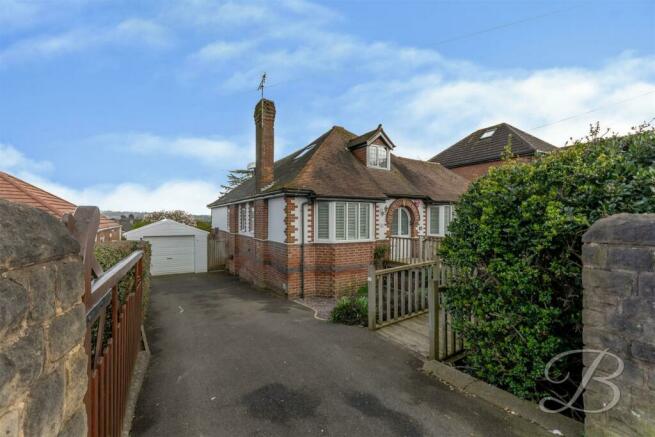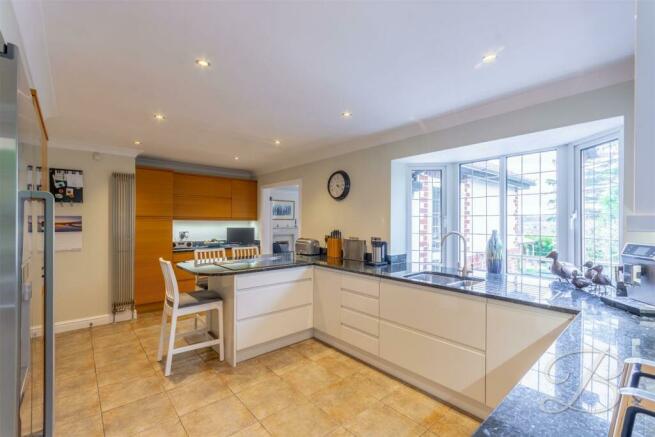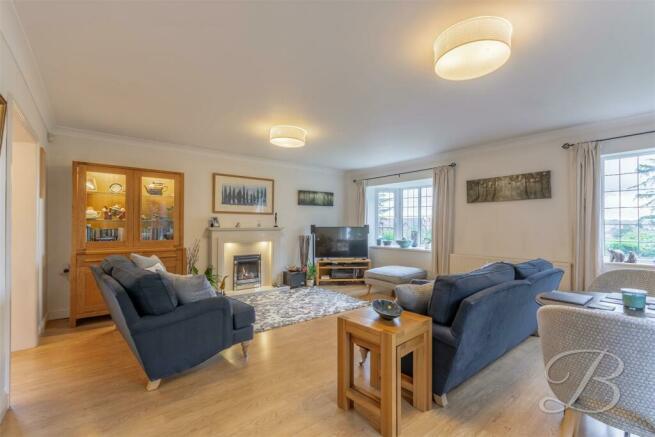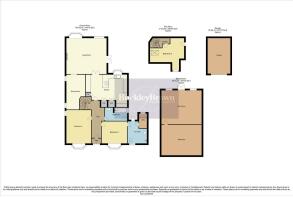
Dovecote Road, Eastwood, Nottingham

- PROPERTY TYPE
Detached Bungalow
- BEDROOMS
3
- BATHROOMS
2
- SIZE
Ask agent
- TENUREDescribes how you own a property. There are different types of tenure - freehold, leasehold, and commonhold.Read more about tenure in our glossary page.
Freehold
Description
Let’s start with the welcoming and spacious living room, featuring French doors that seamlessly connect indoor and outdoor spaces, allowing natural light to flood the interior. A beautiful feature fireplace adds warmth and character to this inviting space, not to mention delightful views of hills finish here perfectly .Continuing through, you'll find a modern kitchen equipped with integrated appliances, providing both functionality and a sleek finish. Here, you’ll find an abundance of storage space and room for cooking. Moving on further, you’ll be greeted by the dining room, perfect for hosting meals or larger gatherings with family and friends.
The ground floor accommodates two well-sized bedrooms, each offering flexibility to suit various needs. One of the bedrooms boasts an impressive en-suite bathroom, ensuring privacy and convenience, while a family bathroom serves the remaining areas of the home wonderfully. The first floor occupies an additional bedroom, which works brilliantly as a home office for remote working, or studying.
The property presents a basement with ample versatility, suitable for a variety of uses such as a playroom, gym, or storage space. Externally a driveway and detached garage provide convenient parking for multiple vehicles. The established garden completes the property perfectly, featuring a maintained lawn, decking area ideal for seating, and mature trees that enhance privacy. If that isn’t enough, there is a delightful log cabin for you to utilise!
Kitchen - 5.77 x 3.58 (18'11" x 11'8") - Fitted with sleek cabinets and units, Granite work surfaces, inset sink with mixer tap above, integrated oven, combination oven/microwave, warming drawer, washing machine and dishwasher. Along with induction hob, with extractor fan integrated into the work surface, space and plumbing for an American fridge freezer and down lights. With a vertical central heating radiator, tiled flooring, coving and bay window to the rear elevation. With double doors leading into the living area.
Living Room - 5.80 x 5.11 (19'0" x 16'9") - With laminate flooring, feature fireplace, central heating radiator, coving, double windows and French doors leading outside.
Dining Room - 3.01 x 4.95 (9'10" x 16'2") - With laminate flooring and double windows to the side elevation.
Bedroom One - 3.63 x 3.34 (11'10" x 10'11") - With central heating radiator, bay window to the front elevation and access to a modern en-suite.
En-Suite - 2.86 x 2.22 (9'4" x 7'3") - Complete with a rainfall shower with floor to ceiling tiling, wash hand basin, two chrome radiators, down lights, low flush WC and an opaque window to the front elevation.
Utility Room - With a fitted work top, storage cupboards, heated towel rail and space for a tumble dryer.
Bedroom Two - 3.63 x 4.93 (11'10" x 16'2") - With central heating radiator, bay window and window to the side elevation.
Bedroom Three - 4.98 x 3.60 (16'4" x 11'9") - With laminate flooring, central heating radiator and velux window.
Bathroom - Complete with a bath, overhead shower, low flush WC, wash hand basin, full height tiling, chrome heated towel rail and an opaque window.
Basement - With a versatile playroom (5.88 x 4.88) and basement (5.88 x 4.46) both of which can be utilised in a variety of ways to suit your needs.
Outside - With a tarmac driveway to the front providing off-street parking, which in-turn leads to a detached garage with electric vehicle charging point. There is a gorgeous garden to the rear with a maintained lawn, decking, gazebo and sandstone patio area, greenhouse and surrounding mature trees.
Brochures
Dovecote Road, Eastwood, NottinghamBrochureCouncil TaxA payment made to your local authority in order to pay for local services like schools, libraries, and refuse collection. The amount you pay depends on the value of the property.Read more about council tax in our glossary page.
Band: C
Dovecote Road, Eastwood, Nottingham
NEAREST STATIONS
Distances are straight line measurements from the centre of the postcode- Langley Mill Station1.7 miles
- Ilkeston Station2.5 miles
- Phoenix Park Tram Stop3.9 miles
About the agent
BuckleyBrown are an Award Winning Estate Agent situated in the heart of the town centre with a prominent state of the art showroom. With one very clear principle in mind, to become the agent of choice in the area through referrals, satisfied clients who have recommended us locally to colleagues, friends and family. We identified a gap in the market for an agent that provides a high quality service through good communication, integrity and sheer hardw
Industry affiliations


Notes
Staying secure when looking for property
Ensure you're up to date with our latest advice on how to avoid fraud or scams when looking for property online.
Visit our security centre to find out moreDisclaimer - Property reference 33009810. The information displayed about this property comprises a property advertisement. Rightmove.co.uk makes no warranty as to the accuracy or completeness of the advertisement or any linked or associated information, and Rightmove has no control over the content. This property advertisement does not constitute property particulars. The information is provided and maintained by BuckleyBrown, Mansfield. Please contact the selling agent or developer directly to obtain any information which may be available under the terms of The Energy Performance of Buildings (Certificates and Inspections) (England and Wales) Regulations 2007 or the Home Report if in relation to a residential property in Scotland.
*This is the average speed from the provider with the fastest broadband package available at this postcode. The average speed displayed is based on the download speeds of at least 50% of customers at peak time (8pm to 10pm). Fibre/cable services at the postcode are subject to availability and may differ between properties within a postcode. Speeds can be affected by a range of technical and environmental factors. The speed at the property may be lower than that listed above. You can check the estimated speed and confirm availability to a property prior to purchasing on the broadband provider's website. Providers may increase charges. The information is provided and maintained by Decision Technologies Limited.
**This is indicative only and based on a 2-person household with multiple devices and simultaneous usage. Broadband performance is affected by multiple factors including number of occupants and devices, simultaneous usage, router range etc. For more information speak to your broadband provider.
Map data ©OpenStreetMap contributors.





