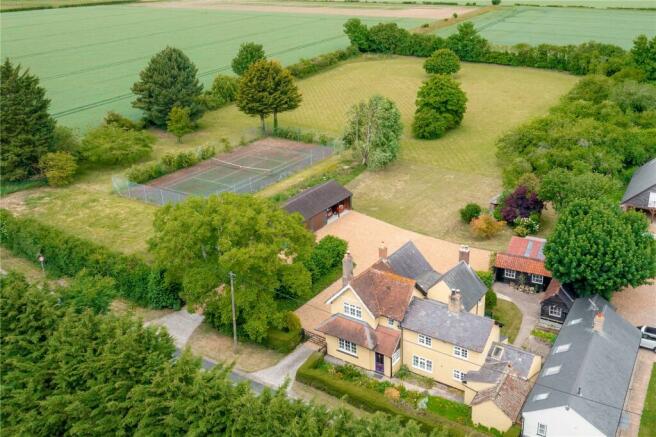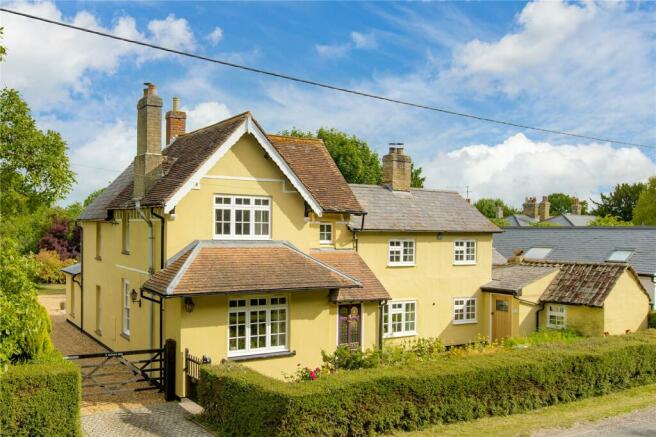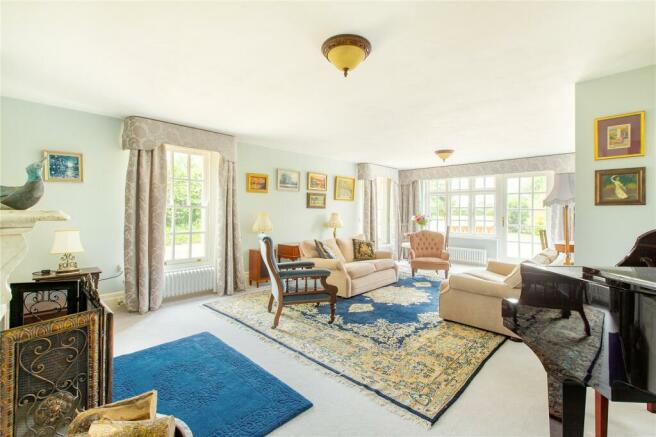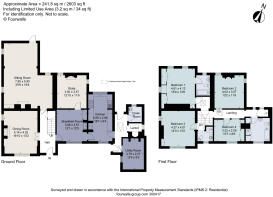
Brook Road, Bassingbourn, Royston, Hertfordshire, SG8

- PROPERTY TYPE
Detached
- BEDROOMS
4
- BATHROOMS
3
- SIZE
Ask agent
- TENUREDescribes how you own a property. There are different types of tenure - freehold, leasehold, and commonhold.Read more about tenure in our glossary page.
Freehold
Key features
- Beautiful four bedroom property with flexible accommodation
- Period features throughout dating back to 1800s
- Large hardcore tennis court
- Equestrian potential with three stables, used by previous owners
- Gorgeous garden and land set in about 3.25 acres
- Double garage, car lodge & off road parking for several vehicles
- EPC Rating = E
Description
Description
"Westfield House" is a charming period family home with the property dating back to circa 1800 with more additions over the years. The home is bordered by farm land on two boundaries offering a great sense of privacy as well as being walking distance to the village centre and village schooling. The home has been rendered in recent years by the current owner and sits beneath a pitch tiled roof.
Upon entering the home you are led in to the elegant Victorian entrance hallway which has been crafted from reclaimed wood furnishings from a local chapel, this includes the beautiful staircase. Most of the rooms have the benefit of being double aspect which allows the home to be flooded with natural light. Leading off the entrance hallway is the striking formal dining room with high ceilings, wood burner and bespoke wooden bookcase which covers the rear wall.
To the rear of the entrance hallway is the generous sitting room which the current owners created with a clever extension allowing the space to become a genuine family space, the dual aspect views across the land draw you in to the room whilst being set around the open fireplace. The warm and cosy breakfast room forms part of the original property and has the benefit of its own wood burner, the breakfast room itself leads you directly in to the country style kitchen with an array of built-in storage, quartz worktops, electric Everhot oven, plumbing for a dishwasher as well as its own wood burner. Also off the breakfast room you step up in to the study which is a very flexible room to suit your needs and could be used as a playroom or music room. The rear lobby is located just off the kitchen and can gain you access to both front and rear gardens as well as housing the utility room that offers further storage, and houses the boiler. You will also find the larder and the cloakroom off the rear lobby.
As you climb the stairs to the first floor you are greeted by a very clever split level landing, this creates a sense of separation and privacy for the sleeping areas. There are four generous double bedrooms on the first floor allowing plenty of space for the family and guests if required. The main bedroom itself offers reaching views across the grounds to the rear of the home along with ample built-in storage space and also the benefit of its own en suite bathroom. A further shower room is located on the raised split level in essence creating a private shower room for the guest bedroom. The first floor accommodation is completed by the more than generous family bathroom that has the benefit of both a stand-alone roll top bath and a separate walk in shower.
The property lends itself to working or running a business from home. Outside the grounds extend to about 3.25 acres offering you a realm of possibilities from equine pursuits to creating self-sustained living from the land. The enclosed front garden area allows you access to the front door and rear lobby, it is enclosed by hedging and full of colour and life with its well-stocked beds. The private in and out gravel driveway offers more than enough off-road parking for a number of vehicles, along with this there is a four bay car lodge which has two closed and two open bays as well as a further double garage which is interlinked with the three fully powered workshops. The grounds are well stocked with a number of fruit tress including apple, plumb and pear. Midway into the paddock you will find an old stable block consisting of three stables which were used by the previous owner who kept horses on the land. The grounds are completed by the enclosed hardcore tennis court, again for those not inclined to a game of tennis the court could be re-imagined as an manage to fit alongside the equestrian theme.
Location
Bassingbourn is a thriving south Cambridgeshire village with good facilities including doctor’s surgery, pharmacy, post office, coffee shop, primary and secondary school, The Hoops public house and The Belle restaurant and bar.
Shopping facilities are available in the nearby town of Royston with a Tesco Superstore, M&S Foodstore and Aldi on the northern outskirts of the town, and a Saturday and Wednesday market in the town centre. There is also a thriving High Street and a good selection of pubs and restaurants.
There are also mainline rail services from Royston station into Cambridge and London's Kings Cross taking from 38 minutes.
The high-tech university city of Cambridge is approximately 14 miles to the east where there are comprehensive cultural, recreational and education facilities including a range of excellent independent schools for all ages. There is Bassingbourn Primary School and Bassingbourn Village College in the village – an academy school for 11-16 year olds with a current Ofsted rating of good (as of March 2020).
The A1 at Baldock is 13 miles to the west and the M11 accessed at Junction 10 (Duxford Interchange) is 12 miles to the east (all distances and times are approximate).
Square Footage: 2,603 sq ft
Acreage: 3.25 Acres
Brochures
Web DetailsCouncil TaxA payment made to your local authority in order to pay for local services like schools, libraries, and refuse collection. The amount you pay depends on the value of the property.Read more about council tax in our glossary page.
Band: G
Brook Road, Bassingbourn, Royston, Hertfordshire, SG8
NEAREST STATIONS
Distances are straight line measurements from the centre of the postcode- Royston Station2.3 miles
- Ashwell & Morden Station3.5 miles
- Meldreth Station3.5 miles
About the agent
Why Savills
Founded in the UK in 1855, Savills is one of the world's leading property agents. Our experience and expertise span the globe, with over 700 offices across the Americas, Europe, Asia Pacific, Africa, and the Middle East. Our scale gives us wide-ranging specialist and local knowledge, and we take pride in providing best-in-class advice as we help individuals, businesses and institutions make better property decisions.
Outstanding property
We have been advising on
Notes
Staying secure when looking for property
Ensure you're up to date with our latest advice on how to avoid fraud or scams when looking for property online.
Visit our security centre to find out moreDisclaimer - Property reference CAS220182. The information displayed about this property comprises a property advertisement. Rightmove.co.uk makes no warranty as to the accuracy or completeness of the advertisement or any linked or associated information, and Rightmove has no control over the content. This property advertisement does not constitute property particulars. The information is provided and maintained by Savills, Cambridge. Please contact the selling agent or developer directly to obtain any information which may be available under the terms of The Energy Performance of Buildings (Certificates and Inspections) (England and Wales) Regulations 2007 or the Home Report if in relation to a residential property in Scotland.
*This is the average speed from the provider with the fastest broadband package available at this postcode. The average speed displayed is based on the download speeds of at least 50% of customers at peak time (8pm to 10pm). Fibre/cable services at the postcode are subject to availability and may differ between properties within a postcode. Speeds can be affected by a range of technical and environmental factors. The speed at the property may be lower than that listed above. You can check the estimated speed and confirm availability to a property prior to purchasing on the broadband provider's website. Providers may increase charges. The information is provided and maintained by Decision Technologies Limited.
**This is indicative only and based on a 2-person household with multiple devices and simultaneous usage. Broadband performance is affected by multiple factors including number of occupants and devices, simultaneous usage, router range etc. For more information speak to your broadband provider.
Map data ©OpenStreetMap contributors.





