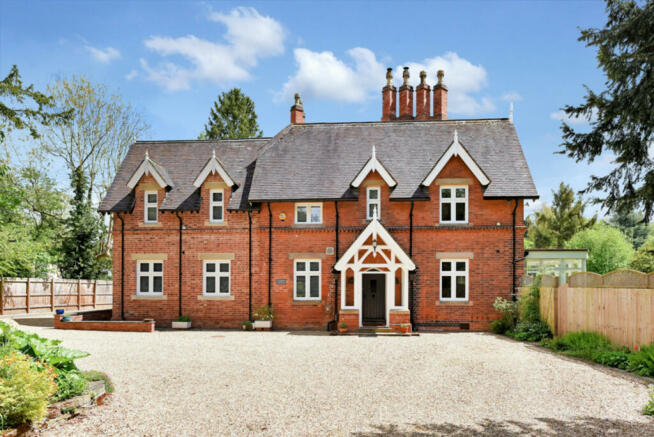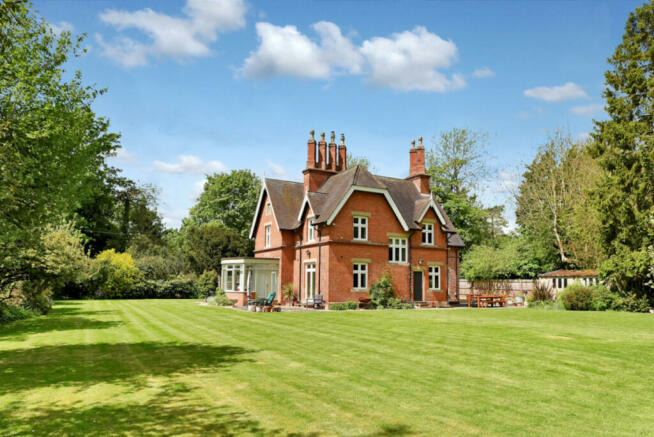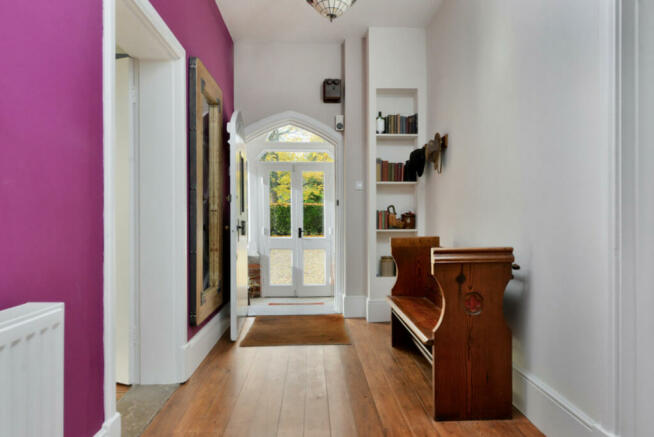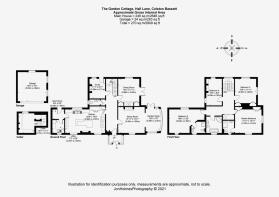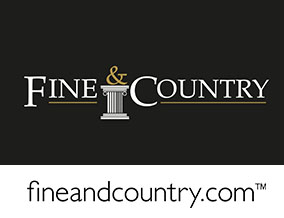
Hall Lane, Colston Bassett, NG12

- PROPERTY TYPE
Detached
- BEDROOMS
4
- BATHROOMS
3
- SIZE
Ask agent
- TENUREDescribes how you own a property. There are different types of tenure - freehold, leasehold, and commonhold.Read more about tenure in our glossary page.
Freehold
Key features
- Character Detached House
- Stunning Breakfast Kitchen
- Three Reception Rooms
- Garden Room
- Four Bedrooms
- Three Bathrooms
- Extensive Private Garden
- Sought After Village Location
Description
GROUND FLOOR
Garden Cottage has a wonderful homely feel. Walking through the gabled front entrance with original flag stone flooring through the Gothic arched door one notes the traditional layout with many of the original features still in place, high ceilings, deep skirtings, and wooden floors throughout. A large hallway provides access to all the principal living accommodation, cellar and 180 degrees turn, oak staircase. The main reception room has many character features, original wooden floorboards and coving, limestone fire surround with a granite hearth housing a ‘Chesney’ multi-fuel burner. The room is further extended by the garden room where natural light floods in through the large bay window and French doors that give direct access to the gardens.
GROUND FLOOR CONTINUED
The dining room being dual aspect is abundant with original features including original floor to ceiling cupboards, limestone fire surround with ‘Chesney’ multi-fuel burner and further French doors leading to the garden. The study (currently utilised as a bar) follows the constant design of this home with original high ceiling, wooden floorboards, and ‘cross timber’ door originally used by garden staff for the collection of their salary.
CONTINUED
Access to the kitchen is gained via the boot room or alternatively via the main hallway. The former also leads to the utility area fitted with granite worktops and tiled flooring. The wonderful recently refitted breakfast kitchen has an abundance of hand painted kitchen units and island, complemented by the ‘tobacco leaf design’ granite worktops and natural stone tiled flooring. Built in appliances and gas four oven Aga with an intelligent management system make for a very practical work and living space. All benefitting from under-floor heating.
FIRST FLOOR
The spacious first floor landing provides access to four extremely generous double bedrooms, main bathroom and storage. All bedrooms are dual aspect immersing each space with natural light and original floorboards. Two bedrooms benefit from en-suite facilities, whilst the main bathroom with painted floorboards has both a shower and free-standing roll topped bath.
OUTSIDE
The property stands in charming and quite exceptional grounds approaching 0.6 acres. The red brick structure with contrasting window lintels and sills with multiple gables makes for a stunning looking property. Framed by a mature, well screened wrap around garden laid to lawn and stocked shrubberies, part walled and a private sun trap. To the front is a gravelled in and out gated driveway with plentiful parking spaces. In addition is a superb detached double garage.
The numerous patio areas are the perfect space for al-fresco dining or relaxing, private space within this tranquil setting.
VENDOR INSIGHT
Garden Cottage provides an oasis of tranquillity, situated within a beautiful natural woodland setting. The garden itself is a haven for the local wildlife. The village is within easy access of many sporting venues including, shooting, golf, tennis and horse riding. There are many country walks to discover including a canal path that stretches all the way to the river Trent. Just a short walk from the village is a health and beauty spa. A wonderful diverse selection of eating experiences can be visited locally.
LOCATION
Colston Basset has long been regarded as one of the premiere villages in the south of the county. Within the village the renowned Martin Arms restaurant and Inn. Colston Basset Primary School, a privately run independent school with a good Ofsted rating. More comprehensive facilities are available in the nearby villages of Cotgrave, Cropwell Bishop, Radcliffe on Trent and Bingham. There is independent schooling within easy reach including Ratcliffe College and many sporting and leisure facilities at Rutland Water. The village is well placed for fast road access to main centres of employment including Newark, Nottingham and Leicester (via A46) M1 South junction 21A, East Midlands Airport adjoining M1(J24) and east coast rail line at Grantham(London Kings Cross scheduled just over an hour).
SERVICES
Mains gas, electricity water and drainage are understood to be connected. Please note that none of the mains service connections, appliance installations or appliances have been tested by the selling agents and no warranties are given or implied.
ENERGY PERFORMANCE
A full copy of the Energy Performance Certificate is available on request.
VIEWINGS
Strictly by appointment with Fine & Country Nottingham.
TENURE
The property is sold freehold and with vacant possession.
Brochures
Brochure 1Council TaxA payment made to your local authority in order to pay for local services like schools, libraries, and refuse collection. The amount you pay depends on the value of the property.Read more about council tax in our glossary page.
Ask agent
Hall Lane, Colston Bassett, NG12
NEAREST STATIONS
Distances are straight line measurements from the centre of the postcode- Bingham Station4.2 miles
- Radcliffe (Notts) Station4.6 miles
- Aslockton Station4.9 miles
About the agent
At Fine & Country, we offer a refreshing approach to selling exclusive homes, combining individual flair and attention to detail with the expertise of local estate agents to create a strong international network, with powerful marketing capabilities.
Notes
Staying secure when looking for property
Ensure you're up to date with our latest advice on how to avoid fraud or scams when looking for property online.
Visit our security centre to find out moreDisclaimer - Property reference RX185101. The information displayed about this property comprises a property advertisement. Rightmove.co.uk makes no warranty as to the accuracy or completeness of the advertisement or any linked or associated information, and Rightmove has no control over the content. This property advertisement does not constitute property particulars. The information is provided and maintained by Fine & Country, Nottinghamshire. Please contact the selling agent or developer directly to obtain any information which may be available under the terms of The Energy Performance of Buildings (Certificates and Inspections) (England and Wales) Regulations 2007 or the Home Report if in relation to a residential property in Scotland.
*This is the average speed from the provider with the fastest broadband package available at this postcode. The average speed displayed is based on the download speeds of at least 50% of customers at peak time (8pm to 10pm). Fibre/cable services at the postcode are subject to availability and may differ between properties within a postcode. Speeds can be affected by a range of technical and environmental factors. The speed at the property may be lower than that listed above. You can check the estimated speed and confirm availability to a property prior to purchasing on the broadband provider's website. Providers may increase charges. The information is provided and maintained by Decision Technologies Limited.
**This is indicative only and based on a 2-person household with multiple devices and simultaneous usage. Broadband performance is affected by multiple factors including number of occupants and devices, simultaneous usage, router range etc. For more information speak to your broadband provider.
Map data ©OpenStreetMap contributors.
