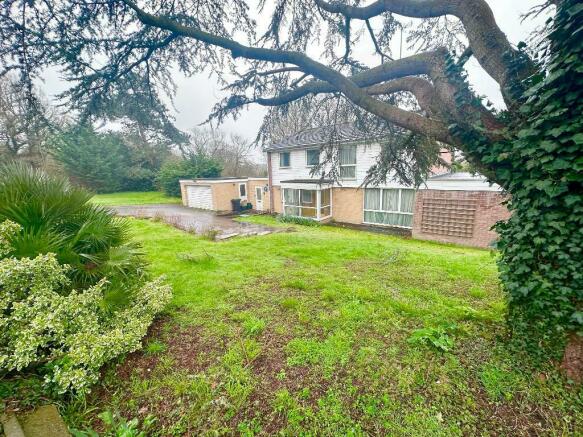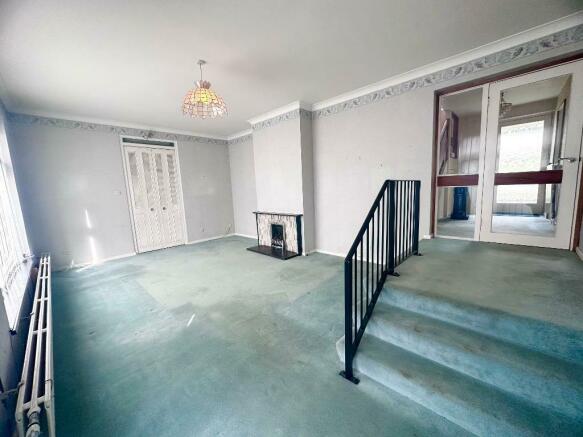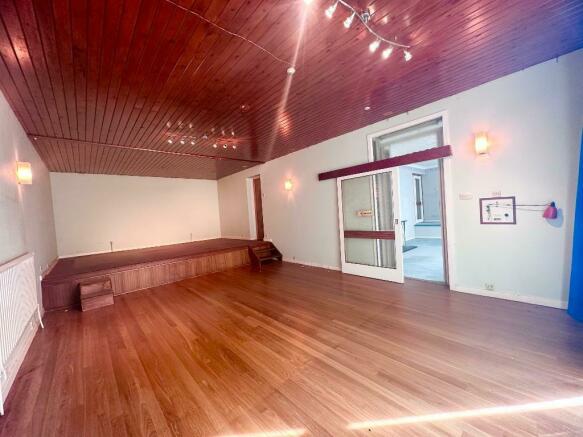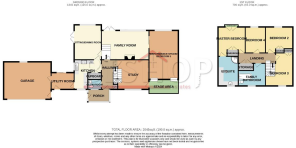Roseneath Close, Chelsfield Hill, Chelsfield Park, Kent, BR6 7SR

- PROPERTY TYPE
Detached
- BEDROOMS
5
- BATHROOMS
3
- SIZE
Ask agent
- TENUREDescribes how you own a property. There are different types of tenure - freehold, leasehold, and commonhold.Read more about tenure in our glossary page.
Freehold
Key features
- FANTASTIC POTENTIAL
- CHELSFIELD PARK LOCALITY
- FIVE BEDROOM DETACHED HOUSE
- THEATRE ROOM / BEDROOM 5
- TWO RECEPTION ROOMS
- POPULAR CUL DE SAC POSITION
- PANORAMIC VIEWS OVER COUNTRYSIDE
- SECLUDED CORNER PLOT
- HEATED SWIMMING POOL
- COUNCIL TAX BAND G
Description
To the first floor can be found a master bedroom with Juliet balcony and access to a large en-suite room with double corner shower, three further double bedrooms and a family bathroom.
The exterior of the property enjoys a large corner plot to include a large lawned front garden, screened garden to the side and a large rear garden with outdoor swimming pool.
The former home of Mr Brian Matthew, award winning Radio & TV Broadcaster, Producer and Actor.
To truly appreciate the potential of this fantastic family home, please call Bishop Estates for further information and an appointment to view on .
From our office, turn left onto the A232 and left again onto the A21. At the traffic lights continue straight on taking the second exit at the next three roundabouts. At the Pratts Bottom roundabout take the first exit onto Chelsfield Hill turning left onto Roseneath Close. Number 1 can be found first on the left.
The property is approximately 1 mile to Chelsfield Station and is close to local shops, golf courses and Pratts Bottom Village school. The M25 is approximately 2 miles to junction 4.
ENTRANCE PORCH
8' 11'' x 4' 9'' (2.75m x 1.46m)
UPVC door to side, further door to entrance hall.
ENTRANCE HALL
Carpet, under stairs cupboard with shelving, further large storage cupboard.
CLOAKROOM
Low level wc, wash hand basin inset vanity unit, double glazed frosted window to front, part tiled walls.
FAMILY / LIVING ROOM
19' 8'' x 12' 1'' (6m x 3.7m)
Carpeted stairs down to reception space, carpet, large double glazed picture window to rear, door to dining room, double UPVC doors leading to the garden patio, metal double opening doors and further sliding door to performance studio / bedroom 5.
DINING ROOM
12' 1'' x 12' 1'' (3.7m x 3.7m)
Double glazed patio doors, radiator.
FITTED KITCHEN
13' 3'' x 11' 9'' (4.06m x 3.59m)
Fitted kitchen with a range of wall and base units with work tops over, sink unit with mixer tap and drainer, built in Siemens double oven, built in fridge freezer, double glazed window to side and front, double glazed UPVC door to utility area, lino floor, part tiled walls, display cabinets.
UTILITY ROOM
12' 1'' x 8' 10'' (3.7m x 2.7m)
UPVC front door to the front of the house, sliding double glazed doors to rear garden, personal door to garage, sink unit with taps.
PERFORMANCE STUDIO / BEDROOM FIVE
21' 7'' x 12' 1'' (6.6m x 3.7m)
(Originally used as a Theatre room for entertaining) Two radiators, sliding double glazed patio doors to garden, solid wood flooring, wooden ceiling, stairs to stage area, wall and ceiling lighting, door to study.
STUDY ROOM
12' 1'' x 7' 6'' (3.7m x 2.3m)
Double glazed window to front, wood block herringbone design flooring, double radiator, spot lights, door to Performance Room / bedroom 5.
LANDING
Carpeted with turned staircase, half landing area, double glazed window to front.
MASTER BEDROOM
15' 1'' x 12' 5'' (4.6m x 3.8m)
Fitted wardrobe cupboard, radiator, sliding patio doors to rear with enclosed juliet balcony area. Door leading to en suite:
EN SUITE SHOWER ROOM
10' 11'' x 8' 7'' (3.34m x 2.62m)
Double corner shower cubicle, radiator, part tiled walls, low level wc, double glazed frosted window to front, radiator, sink unit with mixer tap and vanity storage and drawer units under, further storage and wall units along one wall, low level wc.
BEDROOM TWO
12' 9'' x 11' 1'' (3.9m x 3.4m)
Double glazed window to rear, carpet.
BEDROOM THREE
12' 5'' x 7' 10'' (3.8m x 2.4m)
Built in wardrobe cupboard, radiator, double glazed window rear.
BEDROOM FOUR
14' 2'' x 8' 2'' (4.34m x 2.51m)
Double glazed window to rear
FAMILY BATHROOM
9' 0'' x 5' 4'' (2.77m x 1.66m)
Panelled bath, with mixer tap and shower attachment, pedestal wash hand basin, low level wc, part tiled walls, radiator, double glazed frosted window to front, lino floor covering.
DOUBLE GARAGE
19' 8'' x 15' 4'' (6m x 4.7m)
With up and over door, power and light, door to side and further door leading from the utility area.
GARDENS TO FRONT SIDE AND REAR
120' 0'' x 100' 0'' (36.6m x 30.5m)
Arranged to three sides of the property, all areas mainly laid to lawn, small gate to side, flower and shrubs, three sheds, one housing filter pump for the pool and electric heat exchanger unit, crazy paved patio to the rear of the property.
ADDITIONAL PARKING TO THE FRONT
Ample off street parking for several cars to the front.
SWIMMING POOL
26' 2'' x 13' 1'' (8m x 4m)
With pool cover. Approximately 1.7m deep
Council TaxA payment made to your local authority in order to pay for local services like schools, libraries, and refuse collection. The amount you pay depends on the value of the property.Read more about council tax in our glossary page.
Band: G
Roseneath Close, Chelsfield Hill, Chelsfield Park, Kent, BR6 7SR
NEAREST STATIONS
Distances are straight line measurements from the centre of the postcode- Chelsfield Station0.7 miles
- Knockholt Station0.8 miles
- Orpington Station2.1 miles
About the agent
Bishop Estates in Orpington is an independent family run business with over 30 years of experience within in the local property market. Our team of dedicated staff will ensure that they do their utmost to ensure your property search and move is as seamless as possible.
Bishop Estates also has a large portfolio of managed and introduction only properties. With an up to date database of local healthcare professionals looking for rental properties we are able to offer a great rental pack
Notes
Staying secure when looking for property
Ensure you're up to date with our latest advice on how to avoid fraud or scams when looking for property online.
Visit our security centre to find out moreDisclaimer - Property reference 665427. The information displayed about this property comprises a property advertisement. Rightmove.co.uk makes no warranty as to the accuracy or completeness of the advertisement or any linked or associated information, and Rightmove has no control over the content. This property advertisement does not constitute property particulars. The information is provided and maintained by Bishop Estate Agents, Orpington. Please contact the selling agent or developer directly to obtain any information which may be available under the terms of The Energy Performance of Buildings (Certificates and Inspections) (England and Wales) Regulations 2007 or the Home Report if in relation to a residential property in Scotland.
*This is the average speed from the provider with the fastest broadband package available at this postcode. The average speed displayed is based on the download speeds of at least 50% of customers at peak time (8pm to 10pm). Fibre/cable services at the postcode are subject to availability and may differ between properties within a postcode. Speeds can be affected by a range of technical and environmental factors. The speed at the property may be lower than that listed above. You can check the estimated speed and confirm availability to a property prior to purchasing on the broadband provider's website. Providers may increase charges. The information is provided and maintained by Decision Technologies Limited.
**This is indicative only and based on a 2-person household with multiple devices and simultaneous usage. Broadband performance is affected by multiple factors including number of occupants and devices, simultaneous usage, router range etc. For more information speak to your broadband provider.
Map data ©OpenStreetMap contributors.




