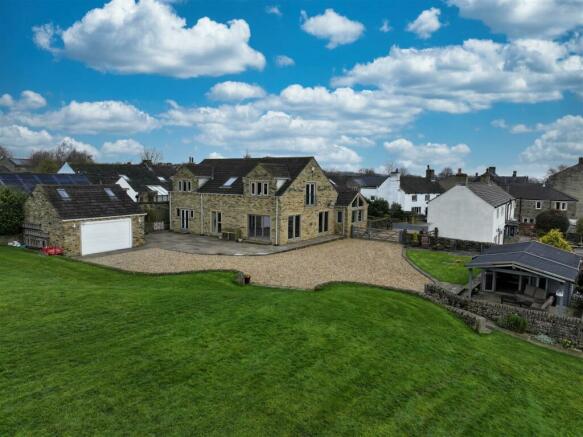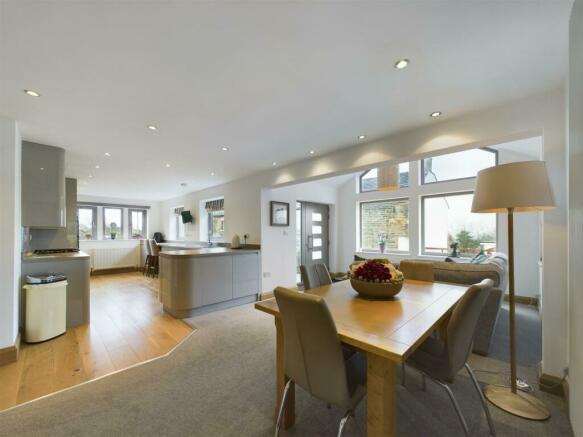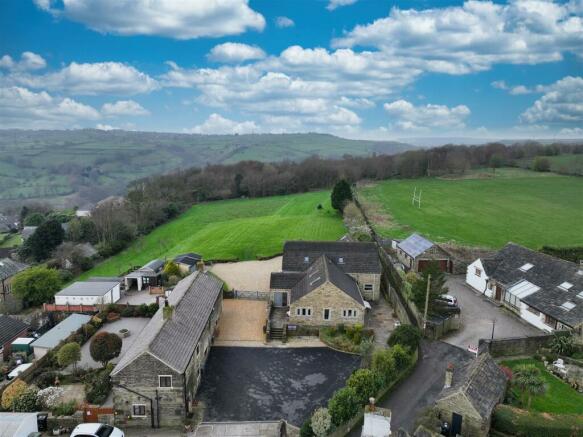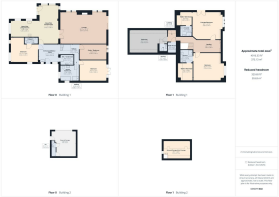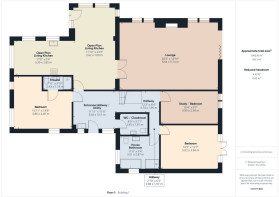Cockroft Farm, Towngate, Hipperholme, Halifax

- PROPERTY TYPE
Detached
- BEDROOMS
6
- BATHROOMS
5
- SIZE
Ask agent
- TENUREDescribes how you own a property. There are different types of tenure - freehold, leasehold, and commonhold.Read more about tenure in our glossary page.
Freehold
Key features
- 1.98 ACRES OF GRAZING LAND
- NATURE AT YOUR DOORSTEP
- FULLY RENNOVATED AND EXTENDED
- MULTI-GENERATIONAL LIVING
- HIGHLY SOUGHT AFTER LOCATION
- DRIVEWAY & DETACHED DOUBLE GARAGE
Description
Cockroft Farm was purchased in 2007 as a three-bedroom bungalow by the current vendors who have carried out extensive renovations and extensions to create a bespoke, six-bedroom family home.
Offering contemporary accommodation over two floors and designed with multi-generational living in mind, it retains a flexible layout of accommodation on the ground floor should an accessible annexe be required.
Internally the property briefly comprises;
To the ground floor: entrance hallway/utility, cloakroom, open plan living kitchen and dining area leading to a sunroom and lounge. There is an accessible bedroom with en-suite, study/bedroom, further large bedroom with external access and house bathroom.
Principal bedroom with dressing area and en-suite, second double bedroom with en-suite and dressing area, third double bedroom/cinema room with en-suite and boiler room to the first floor.
Externally, to the front of the property a driveway provides private parking for several cars. Flagged pathways provide access to the side door with a ramp providing wheelchair access.
To the rear, a double garage with WC and void above offers a home office/playroom, a summerhouse with self-built bar creates the perfect space for entertaining friends and family while enjoying an outlook over the South-West facing 1.98-acres of grazing land, bordered by mature plants and shrubbery with woodland aspect.
Location - Situated in the heart of Hipperholme, a highly sought-after residential location ideally situated for a wide range of amenities including a number of independent retailers such as a village delicatessen along with a Tesco Express and Co-op.
There are a number of established bistro and restaurants together with traditional public houses and a micro-brewery.
A local doctor’s surgery and pharmacy services the community along with a number of hair and beauty salons.
The area is extremely popular with families due to highly regarded schools such as Hipperholme Grammar and nurseries within walking distance, boasting numerous leisure facilities including Lightcliffe Golf Club, the Old Brodleians Rugby Club, and Brighouse swimming pool.
Shibden Hall and country park is within walking distance and the local countryside has numerous public footpaths and bridleways ideal for keen walkers, cyclists and those with equestrian interests.
The area also boasts excellent commuter links with access to the M62 motorway network providing road links to the northern business centres of Leeds and Manchester, whilst rail services are available from Brighouse and Halifax providing regular connecting services across the UK.
General Information - Access is gained into the entrance hallway with a cloakroom comprising a WC and wash-hand basin, the open staircase rising to the first floor. The hallway also acts as a utility providing a range of wall, drawer, and base units with contrasting laminated worksurfaces incorporating a ceramic bowl sink with drainer and mixer-tap, plumbing for a washing machine and space for a dryer.
Leading off the hallway is the open plan living kitchen. The kitchen offers a breakfast bar, and a range of high-gloss wall, drawer, and base units, with a recess for an American fridge freezer, and with contrasting laminated worksurfaces incorporating a ceramic one and a half bowl sink with drainer and mixer-tap and a five-ring Rangemaster gas hob with CDA extractor hood above.
Integrated appliances include; CDA double oven and grill, and a Hotpoint dishwasher. Set off the kitchen is a dining area with plenty of space to host family meals, which then leads on to a sunroom with vaulted ceiling and aluminium external door leading out to the front entrance elevation.
Double doors from the dining area lead through to the spacious and very well-presented lounge with a gas fire to the focal point, floor to ceiling windows and bi-fold doors allowing access and enjoying views of the south-facing rear garden and patio.
To the front aspect, accessed from the entrance hallway, a spacious double bedroom and en-suite shower room, which has been used for an elderly relative, creates the opportunity for multi-generational living and disability use. The spacious double room has dual aspect windows with built-in storage and benefits from a part tiled en-suite comprising a WC, wash-hand basin with storage beneath and a double walk-in shower.
Moving through to the rear aspect which has been carefully thought-out to offer a self-contained annexe. A double bedroom comes with built-in wardrobes and French doors leading out to the rear garden. A second bedroom/study has built-in shelving storage and large windows ideal for reading.
The part tiled house bathroom is finished with porcelain tiled flooring and inset ceiling spotlights, it has underfloor heating. Offering a contemporary four-piece suite comprising a WC, wash-hand basin set within a vanity unit, a panelled bath, and a double walk-in shower.
The first-floor landing has room for a desk to create an office and accesses the partly boarded loft.
Leading off the landing, the impressive size principal bedroom has built-in mirrored wardrobes, a window to the rear elevation and French doors with a Juliette balcony enjoying an outlook over the South-facing rear garden and land and extending out towards the surrounding countryside.
Benefitting from a walk-in dressing room with built-in open wardrobes, leading through to a part tiled en-suite, finished with porcelain tiled flooring and inset ceiling spotlights. Boasting a contemporary three-piece suite comprising a WC, wash-hand basin, and double walk-in rainfall shower.
Moving through to the second generous double bedroom, offering a built-in media wall to the focal point, further built-in storage and desk area, the window has views over the nearby sports fields.
Benefitting from a part tiled en-suite, finished with porcelain tiled flooring and inset ceiling spotlights, enjoying a contemporary three-piece suite comprising a WC, wash-hand basin, and double walk-in rainfall shower, leading through to a walk-in dressing room with built-in wardrobes.
A third double bedroom/cinema room with Velux skylight windows has an en-suite which comprises a WC and wash-hand basin with storage beneath, there is a useful boiler/drying room to complete the internal accommodation.
Externals - A drystone wall entry leads to a tarmac driveway bordered by mature plants and shrubbery and providing private parking for several cars. Stone steps lead up to a Yorkshire-stone flagged pathway which continues round to the side entrance with a ramp and rail providing wheelchairs access. A pebbled area leads to timber gates, and through to the rear garden.
A small lawn and flagged seating area with a summerhouse and self-built bar creates the perfect entertaining space while enjoying views of the woodland aspect offering nature at your doorstep.
Pebbled garden leads to a further Indian-stone flagged terrace, and to a detached double garage with a large space above suitable for a variety of uses such as a home office.
The garage has power and lighting with an electric roller shutter door and WC. A staircase leads up to open space currently used as a home office with two Velux skylight windows allowing for natural light.
The garden also contains a large storage shed next to a raised bed vegetable patch and fruit orchard.
A generous 1.98-acres of South-west facing grazing land is bordered by mature plants and shrubbery with woodland aspect.
Services - We understand that the property benefits from all mains services. Please note that none of the services have been tested by the agents, we would therefore strictly point out that all prospective purchasers must satisfy themselves as to their working order.
Directions - From Halifax tow centre, head onto Orange Street (A629) and then at the roundabout, take the third exit onto Burdock Way (A58). Continue to follow the road past Shibden Park until you get to Stump Cross Inn when you will need to keep right and head on to Leeds Road. Once you get to Hipperholme traffic lights, turn left and proceed up Denholme Gate Road and then take a left opposite Hipperholme Grammar School on to Towngate. Continue down the track and Cockroft Farm will be directly ahead, indicated by a Charnock Bates board.
For Satellite Navigation – HX3 8JB
Brochures
WS CB Cockroft Farm A4 20pp 04_24.pdfCouncil TaxA payment made to your local authority in order to pay for local services like schools, libraries, and refuse collection. The amount you pay depends on the value of the property.Read more about council tax in our glossary page.
Band: F
Cockroft Farm, Towngate, Hipperholme, Halifax
NEAREST STATIONS
Distances are straight line measurements from the centre of the postcode- Halifax Station1.7 miles
- Brighouse Station2.6 miles
- Low Moor Station3.0 miles
About the agent
Charnock Bates is an established Chartered Surveyors and Auctioneers, specialising in the sale of fine, country and period homes across West Yorkshire for over 25 years.
In 2015, Charnock Bates became part of the Walker Singleton group, one of the largest independent chartered surveyors and property experts in the North of England. The acquisition has enabled Charnock Bates to expand our range of professional services, offering a greater choice of services and specialisms to our new and
Industry affiliations


Notes
Staying secure when looking for property
Ensure you're up to date with our latest advice on how to avoid fraud or scams when looking for property online.
Visit our security centre to find out moreDisclaimer - Property reference 33010041. The information displayed about this property comprises a property advertisement. Rightmove.co.uk makes no warranty as to the accuracy or completeness of the advertisement or any linked or associated information, and Rightmove has no control over the content. This property advertisement does not constitute property particulars. The information is provided and maintained by Charnock Bates, Halifax. Please contact the selling agent or developer directly to obtain any information which may be available under the terms of The Energy Performance of Buildings (Certificates and Inspections) (England and Wales) Regulations 2007 or the Home Report if in relation to a residential property in Scotland.
*This is the average speed from the provider with the fastest broadband package available at this postcode. The average speed displayed is based on the download speeds of at least 50% of customers at peak time (8pm to 10pm). Fibre/cable services at the postcode are subject to availability and may differ between properties within a postcode. Speeds can be affected by a range of technical and environmental factors. The speed at the property may be lower than that listed above. You can check the estimated speed and confirm availability to a property prior to purchasing on the broadband provider's website. Providers may increase charges. The information is provided and maintained by Decision Technologies Limited.
**This is indicative only and based on a 2-person household with multiple devices and simultaneous usage. Broadband performance is affected by multiple factors including number of occupants and devices, simultaneous usage, router range etc. For more information speak to your broadband provider.
Map data ©OpenStreetMap contributors.
