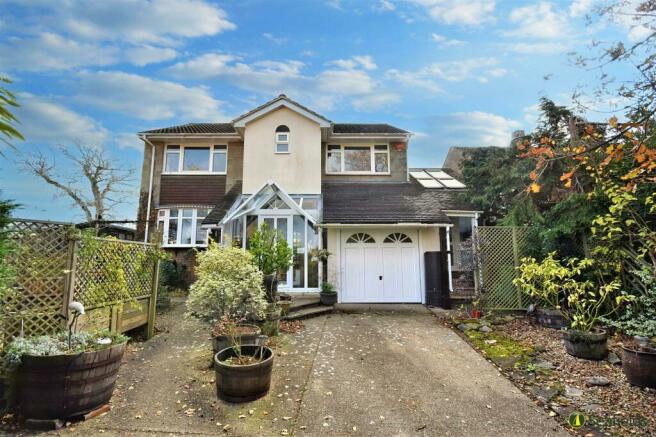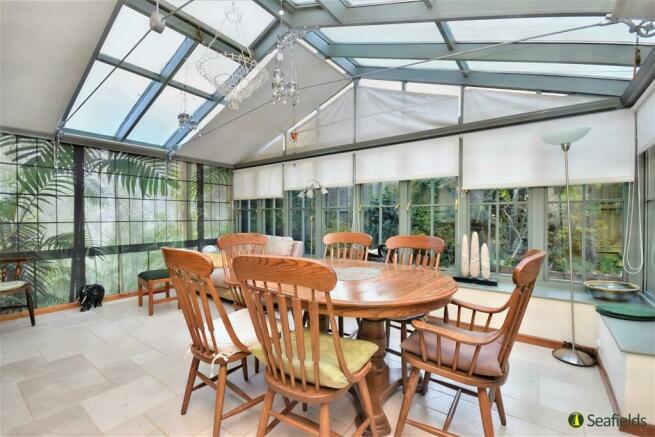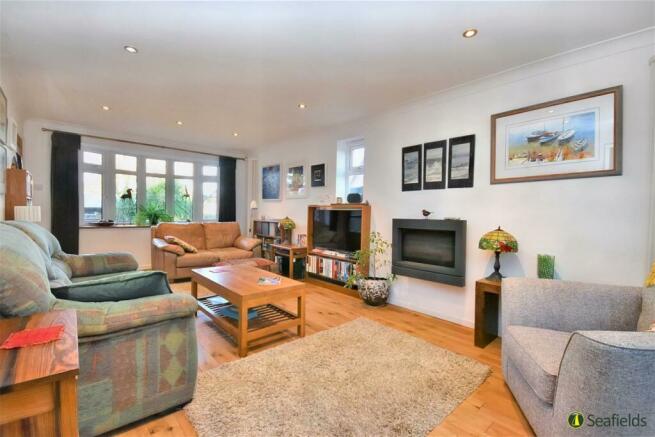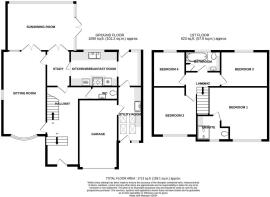Spencer Road, Ryde, PO33 3AF

- PROPERTY TYPE
Detached
- BEDROOMS
4
- BATHROOMS
2
- SIZE
Ask agent
- TENUREDescribes how you own a property. There are different types of tenure - freehold, leasehold, and commonhold.Read more about tenure in our glossary page.
Freehold
Key features
- BEAUTIFULLY PRESENTED DETACHED HOUSE
- 4 WELL PROPORTIONED BEDROOMS
- LARGE PLOT WITH PRIVATE GARDENS
- CHARMING TRIPLE ASPECT SITTING ROOM
- FABULOUS 17FT SUN/DINING ROOM
- SLEEK QUALITY KITCHEN/BREAKFAST ROOM
- OFFICE * LARGE UTILITY ROOM
- FAMILY BATHROOM * EN SUITE SHOWER
- AMPLE CAR PARKING PLUS GARAGE
- FREEHOLD * COUNCIL TAX: F * EPC D
Description
This beautifully presented DETACHED HOUSE - hidden from view and accessed via a long sweeping driveway - is located within a most sought after setting moments from Ryde School, the town amenities, long stretch of superb beaches and mainland fast speed passenger ferries (ideal for commuters). The ground floor offers an impressive split level hallway (with high level glazed apex entrance lobby) leading to the triple aspect sitting room, fabulous 17ft dining/sun room, study, stylish kitchen/breakfast room, airy and bright utility room and downstairs wc - with the first floor comprising 4 BEDROOMS (one with en suite shower facilities) and family bathroom. Set within a large private plot, the mature lawned/patio gardens also benefit from lovely timber outhouses to include a magnificent STUDIO, large WORKSHOP and garden shed. Added benefits include some sea views, ample PARKING and INTEGRAL GARAGE. Offered as CHAIN FREE, an internal visit is highly recommended.
Accommodation: - Double glazed entrance door with adjacent panel windows into:
Entrance Hall: - A most impressive split-level hallway with apex glazed roof, tiled floor plus 3 wide solid oak steps to upper level - with continuation of wood flooring. Carpeted stairs (with glazed balustrade and timber hand rail) to first floor. Recessed coat hanging area. Doors to:
Cloakroom/Wc: - 1.52m x 0.91m (5'0 x 3'0) - Comprising low level w.c. and wash hand basin. Tiled surrounds.
Sitting Room: - 6.40m x 3.33m (21'0 x 10'11) - A beautifully presented sitting room with double glazed bow window over-looking front garden, further window to side and wood framed French doors to sun/dining room. Contemporary wall mounted fire. Recessed down lighters. Vertical 'curved' radiators x 2. Engineered wood flooring. Doors to hall and study.
Sun/Dining Room: - 5.21m x 3.68m (17'1 x 12'1) - A superbly proportioned dual aspect room with double glazed French doors and windows to rear garden and vaulted glazed ceiling with blinds. Marble tiled flooring with under floor heating. Doors to study and sitting room.
Study: - 2.69m x 1.80m (8'10 x 5'11) - An ideal study area within the heart of the home - with part-glazed door to Hall, and folding doors to Kitchen. Solid wood flooring.
Kitchen/Breakfast Room: - 5.79m x 2.77m max (19'0 x 9'1 max) - A stylish kitchen with designated breakfast area. Double glazed windows and door to rear. Radiator. Quality white fronted cupboard and drawer units (including 2 pull-out 'larder' drawers) with Corian work surfaces over and 1.5 bowl sink unit. Integral appliances include 5-ring gas hob, Eye level electric oven and microwave, plus concealed tall fridge/freezer. Tile-effect vinyl flooring. Part-glazed door to:
Utility Room: - 4.22m x 1.85m (13'10 x 6'1) - A large airy utility room with high vaulted ceiling and 4 x 'sky light' windows. Clothes pulley. Continuation of tile effect vinyl flooring. Work surfaces with large inset Butler sink. Plumbing for washing machine, dishwasher and tumble dryer. Electric heater. Doors to front garden and garage.
First Floor Landing: - Carpeted landing with access to loft space. Timber doors to:
Master Bedroom: - 4.29m x 3.61m incl cbds (14'1 x 11'10 incl cbds ) - Carpeted double bedroom with double glazed windows offering a lovely outlook towards Solent and mainland. Radiator. Extensive range of fitted wardrobe/cupboards. Recessed lighting. Door to:
En Suite Shower Room: - 2.13m x 2.13m max (7'0 x 7'0 max) - Suite comprising large shower cubicle, vanity wash basin with shaver point and illuminated mirrored cabinet. Low flush w.c. Tiled flooring. Heated towel rail.
Bedroom 2: - 3.61m x 3.05m max (11'10 x 10'0 max) - Double bedroom with double glazed window to front offering distant sea/mainland views. Radiator. Carpeted flooring. Range of over-head cupboards.
Bedroom 3: - 2.72m x 2.72m (8'11 x 8'11) - Well proportioned carpeted double bedroom with double glazed window to rear. Radiator.
Bedroom 4: - 2.72m x 2.44m (8'11 x 8'0) - Carpeted large single bedroom with double glazed window to rear. Radiator.
Family Bathroom: - 2.77m x 1.55m (9'1 x 5'1) - Striking bathroom with black and white theme. Modern white suite comprising shower bath with shower attachment; w.c. and vanity bathroom unit with inset circular sink. Fully tiled walls. Recessed downlighters. Electric heated towel rail. Airing cupboard.
Garden: - Set well back from the road, the property offers an easy to manage 'continental style' southerly patio garden (ideal for al fresco dining/entertaining) with attractive 'fountain' feature. Gated access to the larger front garden which comprises lawned and patios plus an ideal secluded vegetable plot area - with an array of mature trees and shrubs. Large timber CHALET/SHED. Picket fence plus double/single gateway to parking area.
Studio/Summer House & Workshop: - 3.38m x 2.77m and 4.60m x 1.57m (11'1 x 9'1 and 15 - A superb insulated and bright timber STUDIO with vaulted ceiling, Velux and double glazed windows to front plus double glazed door to veranda. Ideal for home working and/or an art studio or similar. To the side of the property is a superb, very smart timber WORKSHOP with light, power and windows.
Parking And Garage: - 5.18m x 2.77m (17'0 x 9'1) - There is a large parking/turning area to the front plus double/single timber gate/fence leading to driveway to Integral Garage with electronic up and over door, power and light. Wall mounted 'Worcester' gas boiler; meters; large'premier' hot water tank. Door to Utility Room.
Other Property Information: - Council Tax Band: F * EPC Rating: D * Tenure: Freehold
Disclaimer: - Floor plan and measurements are approximate and not to scale. We have not tested any appliances or systems, and our description should not be taken as a guarantee that these are in working order. None of these statements contained in these details are to be relied upon as statements of fact.
Brochures
Spencer Road, Ryde, PO33 3AFBrochureCouncil TaxA payment made to your local authority in order to pay for local services like schools, libraries, and refuse collection. The amount you pay depends on the value of the property.Read more about council tax in our glossary page.
Ask agent
Spencer Road, Ryde, PO33 3AF
NEAREST STATIONS
Distances are straight line measurements from the centre of the postcode- Ryde Esplanade Station0.5 miles
- Ryde St. Johns Road Station0.8 miles
- Ryde Pier Head Station0.8 miles
About the agent
Seafields Estates offer both a professional sales and lettings service, aiming to provide the highest standards for all your Isle of Wight property needs. Seafields are keen to retain their reputation for top quality customer care - offering a personal service together with objective and honest property advice.
Situated in a prime position within Union Street, Ryde, the enthusiastic and friendly staff are bursting with extensive local knowledge and would be delighted at
Industry affiliations



Notes
Staying secure when looking for property
Ensure you're up to date with our latest advice on how to avoid fraud or scams when looking for property online.
Visit our security centre to find out moreDisclaimer - Property reference 33010292. The information displayed about this property comprises a property advertisement. Rightmove.co.uk makes no warranty as to the accuracy or completeness of the advertisement or any linked or associated information, and Rightmove has no control over the content. This property advertisement does not constitute property particulars. The information is provided and maintained by Seafields Estates, Ryde. Please contact the selling agent or developer directly to obtain any information which may be available under the terms of The Energy Performance of Buildings (Certificates and Inspections) (England and Wales) Regulations 2007 or the Home Report if in relation to a residential property in Scotland.
*This is the average speed from the provider with the fastest broadband package available at this postcode. The average speed displayed is based on the download speeds of at least 50% of customers at peak time (8pm to 10pm). Fibre/cable services at the postcode are subject to availability and may differ between properties within a postcode. Speeds can be affected by a range of technical and environmental factors. The speed at the property may be lower than that listed above. You can check the estimated speed and confirm availability to a property prior to purchasing on the broadband provider's website. Providers may increase charges. The information is provided and maintained by Decision Technologies Limited.
**This is indicative only and based on a 2-person household with multiple devices and simultaneous usage. Broadband performance is affected by multiple factors including number of occupants and devices, simultaneous usage, router range etc. For more information speak to your broadband provider.
Map data ©OpenStreetMap contributors.




