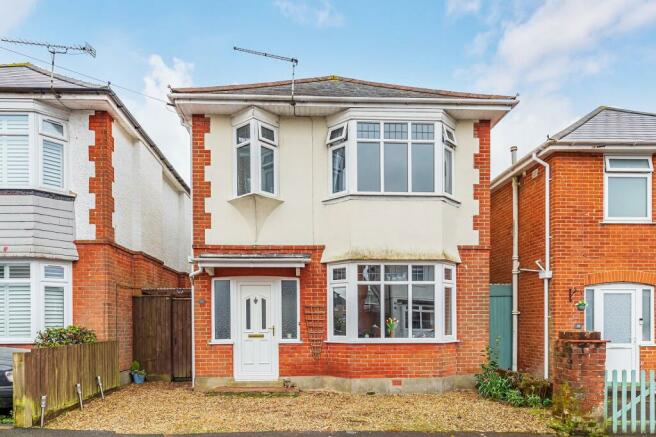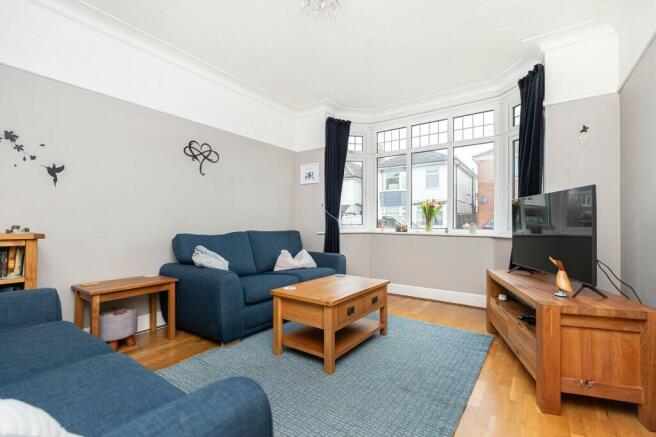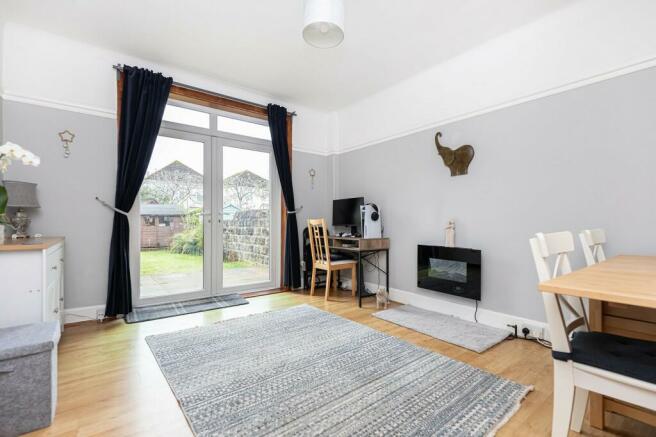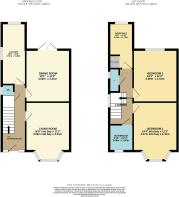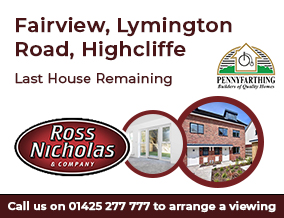
Middleton Road, Bournemouth, Dorset. BH9 2SU

- PROPERTY TYPE
Detached
- BEDROOMS
3
- BATHROOMS
1
- SIZE
Ask agent
- TENUREDescribes how you own a property. There are different types of tenure - freehold, leasehold, and commonhold.Read more about tenure in our glossary page.
Freehold
Key features
- Three bedrooms
- Two reception rooms
- Kitchen
- South/West facing garden
- Driveway parking
- Walking distance to schools and park
Description
CANOPIED ENTRANCE PORCH
Step up and UPVC opaque double glazed entrance door with matching windows to either side leads into the:
ENTRANCE HALL
A lovely and bright reception with under stairs storage cupboard, wall mounted panelled radiator, ceiling light point, power point, doors to all Ground Floor rooms.
GROUND FLOOR WC
Fitted with a white suite comprising low level flush WC and pedestal wash hand basin, opaque glazed window to the side, wall light point, tiled splash back.
KITCHEN
4.71m x 1.83m (15' 5" x 6' 0")
Fitted with a good range of base and wall mounted units with areas of laminate work surface over. Inset four burner Gas hob with double electric fan assisted oven beneath and extractor canopy over. Space and plumbing for washing machine. Cupboard housing the freestanding fridge/freezer with further under counter space next to the sink for additional appliance. Dual aspect with UPVC double glazed windows to the rear and side aspects. inset ceramic sink unit with mixer tap over and drainer adjacent. Inset LED ceiling spotlights. Space for small breakfast table. Laminate wood flooring, power points.
DINING ROOM
4.00m x 3.41m (13' 1" x 11' 2")
Centrally positioned set of UPVC double glazed double doors leading out onto the rear patio and garden beyond, wall mounted panelled radiator, ceiling light point, power points, laminate wood flooring.
LIVING ROOM
4.39m Max x 3.41m (14' 5" Max x 11' 2")
Narrowing in part to 3.71m. A lovely and bright reception room with bay window to the front, wall mounted panelled radiator, ceiling light point, television point, power points, laminate wood flooring.
FROM THE ENTRANCE HALLWAY STAIRS RISE TO THE:
FIRST FLOOR LANDING
Large UPVC opaque double glazed window to the side, access into the roof space via hatch.
BEDROOM 1
4.37m Max x 3.41m (14' 4" Max x 11' 2")
Narrowing in part to 3.73m. A good sized principal bedroom with large UPVC double glazed bay window to the front. Ample space for fitted or freestanding bedroom furniture, wall mounted panelled radiator, ceiling light point, power points.
BEDROOM 2
3.98m x 3.41m (13' 1" x 11' 2")
Providing a lovely outlook over the rear garden via a large UPVC double glazed window. Ample space for fitted or freestanding bedroom furniture, ceiling light point, power points, wall mounted panelled radiator.
BEDROOM 3
3.48m x 1.79m (11' 5" x 5' 10")
Lovely outlook over the rear garden via UPVC double glazed window, airing cupboard with hot water cylinder and slatted linen shelving. Power points, ceiling light point, wall mounted panelled radiator.
BATHROOM
2.08m x 1.80m (6' 10" x 5' 11")
Fitted with a modern white suite comprising P-shaped panel enclosed bath with mixer tap over and wall mounted hand shower attachment, pedestal wash hand basin, part tiled walls, curved chrome ladder style towel radiator, ceiling light point, lovely apex window to the front with opaque double glazed inserts.
WC
Fitted with a white low level flush WC. UPVC opaque double glazed window to side aspect, ceiling light point.
OUTSIDE
The rear garden is a delightful feature facing South/West with a good sized paved patio immediately abutting the rear of the property and access ed from the dining room and extending onto an area of lawn with deep, mature, shrub and plant borders and enclosed by a wall to two sides and timber fencing to the remainder. At the rear of the garden there is a good sized storage shed with power and lighting. To the side of the property there is then a secure gated pedestrian access with covered storage in turn leading to:
THE APPROACH
Laid to washed pea gravel for ease of maintenance and providing off road parking for one/two vehicles depending on size.
DIRECTIONAL NOTE
Using the What Three Words App the property will be found with the following: animal.report.stored
PLEASE NOTE
All measurements quoted are approximate and for general guidance only. The fixtures, fittings, services and appliances have not been tested and therefore, no guarantee can be given that they are in working order. Photographs have been produced for general information and it cannot be inferred that any item shown is included with the property.
Brochures
Brochure- COUNCIL TAXA payment made to your local authority in order to pay for local services like schools, libraries, and refuse collection. The amount you pay depends on the value of the property.Read more about council Tax in our glossary page.
- Band: TBC
- PARKINGDetails of how and where vehicles can be parked, and any associated costs.Read more about parking in our glossary page.
- Yes
- GARDENA property has access to an outdoor space, which could be private or shared.
- Yes
- ACCESSIBILITYHow a property has been adapted to meet the needs of vulnerable or disabled individuals.Read more about accessibility in our glossary page.
- Ask agent
Middleton Road, Bournemouth, Dorset. BH9 2SU
NEAREST STATIONS
Distances are straight line measurements from the centre of the postcode- Bournemouth Station1.9 miles
- Branksome Station2.4 miles
- Pokesdown Station2.9 miles
About the agent
Formed in 2000 Ross Nicholas and Company is a wholly owned private practice, owned by Ross Nicholas Wilkins who is based at our successful New Milton Office catering for all aspects in estate agency. The office has gone from strength to strength and has recently moved to a superior position which has required an expansion with a further two members of staff.
In 2006 Ross Nicholas and Company acquired Murray and Morris which had an established central trading position in the village of H
Notes
Staying secure when looking for property
Ensure you're up to date with our latest advice on how to avoid fraud or scams when looking for property online.
Visit our security centre to find out moreDisclaimer - Property reference PRA10230. The information displayed about this property comprises a property advertisement. Rightmove.co.uk makes no warranty as to the accuracy or completeness of the advertisement or any linked or associated information, and Rightmove has no control over the content. This property advertisement does not constitute property particulars. The information is provided and maintained by Ross Nicholas & Co, Highcliffe. Please contact the selling agent or developer directly to obtain any information which may be available under the terms of The Energy Performance of Buildings (Certificates and Inspections) (England and Wales) Regulations 2007 or the Home Report if in relation to a residential property in Scotland.
*This is the average speed from the provider with the fastest broadband package available at this postcode. The average speed displayed is based on the download speeds of at least 50% of customers at peak time (8pm to 10pm). Fibre/cable services at the postcode are subject to availability and may differ between properties within a postcode. Speeds can be affected by a range of technical and environmental factors. The speed at the property may be lower than that listed above. You can check the estimated speed and confirm availability to a property prior to purchasing on the broadband provider's website. Providers may increase charges. The information is provided and maintained by Decision Technologies Limited. **This is indicative only and based on a 2-person household with multiple devices and simultaneous usage. Broadband performance is affected by multiple factors including number of occupants and devices, simultaneous usage, router range etc. For more information speak to your broadband provider.
Map data ©OpenStreetMap contributors.
