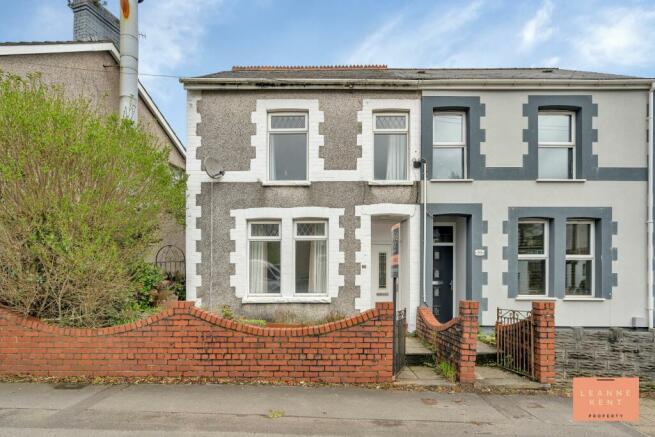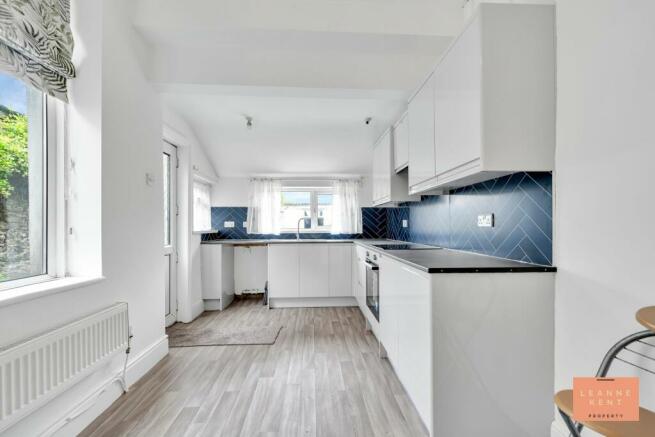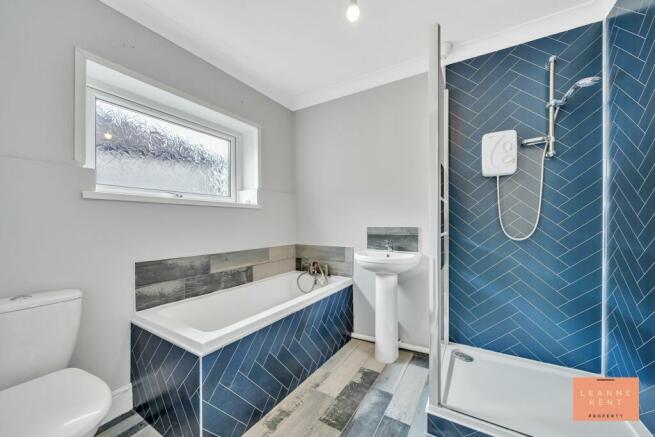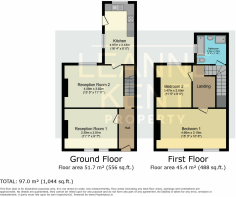
Mill Road, Caerphilly, CF83

- PROPERTY TYPE
Semi-Detached
- BEDROOMS
2
- BATHROOMS
1
- SIZE
1,044 sq ft
97 sq m
- TENUREDescribes how you own a property. There are different types of tenure - freehold, leasehold, and commonhold.Read more about tenure in our glossary page.
Freehold
Key features
- Recently Refurbished
- Walking Distance To Town
- New Kitchen & Bathroom
- Stylish Decor
- Two Reception Rooms
- Two Bedrooms
- Good Sized Garden
Description
Leanne Kent Property are delighted to bring to the market this recently refurbished property. Nestled in a prime location within minutes of Caerphilly town centre, this charming two-bedroom semi-detached house offers a delightful opportunity for a new homeowner. Recently refurbished to a high standard, the property exudes a contemporary appeal with its new kitchen and bathroom, along with stylish decor throughout. Situated within walking distance to the town centre, this residence boasts convenience and accessibility, making it an ideal choice for those seeking a well-connected community lifestyle. The property features two reception rooms that provide ample space for relaxation and entertainment, while the two well-appointed bedrooms offer comfortable quarters for rest and privacy.
As you step outside, you are greeted by the generous garden that accompanies the house. This good-sized outdoor space includes a side patio area, leading to a garden on one level with a path that guides you to a garage with lane access at the foot of the garden. Flanked by a traditional stone wall and a wooden fence, the garden offers a sense of tranquillity and seclusion, perfect for outdoor gatherings and leisurely afternoons. The possibilities are endless, with the garden presenting an opportunity to create a serene oasis that complements the charm of the property.
Reception Room One
2.91m x 3.39m
The front reception room is an inviting space with a modern grey carpet fitted as part of the refurbishment. The crisp white walls create a clean and fresh backdrop, allowing the room to feel bright and airy. A classic dado rail runs along the middle of the walls, adding architectural interest and dividing the space beautifully. Two windows to the front flood the room with natural light, illuminating every corner and creating a warm and welcoming atmosphere. The room further benefits from a radiator and multiple power sockets.
Reception Room Two
3.62m x 4.08m
The second reception room is a sophisticated space with a modern grey carpet that covers the floor, creating a sleek and stylish ambience. The walls are painted in crisp white, providing a clean and elegant backdrop for the room's decor. A stunning white staircase leads to the first floor, adding a touch of architectural interest to the space. Through the large window looking onto the garden, natural light floods into the room, illuminating every corner and highlighting its contemporary design elements. The room further benefits from a radiator and multiple power sockets.
Kitchen
4.97m x 2.43m
The kitchen had been completely transformed with the newly installed grey wood effect vinyl flooring that covers the floor. The white walls provide a clean and bright backdrop for the dove grey gloss kitchen cabinets. The grey marble effect worktop adds a touch of luxury to the space and complements the stylish blue herringbone splashback tiles. A brand new Beko oven has been installed with a hidden extractor hood. A door leads to the back garden for ease of access. The room further benefits from a radiator and multiple power sockets. There is also plenty of space for appliances.
Landing
The landing is finished with a modern grey carpet and white walls.
Bedroom One
3.19m x 4.66m
Bedroom one is located at the front of the property, offering a sense of privacy and tranquillity away from the hustle and bustle of everyday life. The light grey carpet adds a touch of style to the room, providing a soft and inviting surface underfoot. The walls are painted in crisp white, creating a bright and airy atmosphere that makes the space feel open and spacious. Two large windows flood the room with natural light, illuminating every corner with warm sunshine during the day. The room further benefits from a radiator and multiple power sockets.
Bedroom Two
3.47m x 2.89m
Bedroom two is a charming space located at the rear of the property, offering views over the garden. The room features stylish grey carpet that adds a touch of sophistication to the space, perfectly complemented by crisp white walls that create a bright and airy atmosphere. A convenient storage cupboard provides ample space for keeping belongings organized and out of sight, ensuring that the room remains tidy and clutter-free. Whether used as a guest bedroom or personal sanctuary, bedroom two offers comfort and functionality in equal measure. The room further benefits from a radiator and multiple power sockets.
Bathroom
2.43m x 2.38m
The newly fitted bathroom exudes a sense of modern elegance with its distressed wood effect tiled flooring that creates a warm and welcoming atmosphere. The light grey walls provide a neutral backdrop. A bath with shower hose finished in a stylish blue herringbone effect sits in one corner, adding a pop of colour and visual interest to the space. The walk-in shower is defined by a sleek glass door and features light blue herringbone splashback tiles that add a touch of sophistication. Completing the contemporary look are the modern toilet and hand basin, both seamlessly integrated into the overall design scheme, creating a cohesive and harmonious aesthetic throughout the room.
Garden
The garden is a good size and features a side patio area as you step from the back door. The garden is on one level and includes planting areas with a path that leads to a garage with lane access. On one side of the garden is a traditional stone wall and then a wooden fence on the other side. The garden is just waiting to be made into a lovely outdoor space.
Council TaxA payment made to your local authority in order to pay for local services like schools, libraries, and refuse collection. The amount you pay depends on the value of the property.Read more about council tax in our glossary page.
Band: C
Mill Road, Caerphilly, CF83
NEAREST STATIONS
Distances are straight line measurements from the centre of the postcode- Energlyn & Churchill Park Station0.3 miles
- Aber Station0.4 miles
- Caerphilly Station0.6 miles
About the agent
We are a local independent estate agent covering Caerphilly, Cardiff and the surrounding areas. As a local agent, we are always striving to go above and beyond for our clients. This means providing the very highest levels of professional marketing and customer care. We offer professional photography and marketing as standard making sure that your home stands out amongst the rest.
We support you at every stage of your property journey and this means w
Industry affiliations

Notes
Staying secure when looking for property
Ensure you're up to date with our latest advice on how to avoid fraud or scams when looking for property online.
Visit our security centre to find out moreDisclaimer - Property reference c416c732-d74f-419a-9098-cc4734eafd42. The information displayed about this property comprises a property advertisement. Rightmove.co.uk makes no warranty as to the accuracy or completeness of the advertisement or any linked or associated information, and Rightmove has no control over the content. This property advertisement does not constitute property particulars. The information is provided and maintained by Leanne Kent Property, Cardiff. Please contact the selling agent or developer directly to obtain any information which may be available under the terms of The Energy Performance of Buildings (Certificates and Inspections) (England and Wales) Regulations 2007 or the Home Report if in relation to a residential property in Scotland.
*This is the average speed from the provider with the fastest broadband package available at this postcode. The average speed displayed is based on the download speeds of at least 50% of customers at peak time (8pm to 10pm). Fibre/cable services at the postcode are subject to availability and may differ between properties within a postcode. Speeds can be affected by a range of technical and environmental factors. The speed at the property may be lower than that listed above. You can check the estimated speed and confirm availability to a property prior to purchasing on the broadband provider's website. Providers may increase charges. The information is provided and maintained by Decision Technologies Limited.
**This is indicative only and based on a 2-person household with multiple devices and simultaneous usage. Broadband performance is affected by multiple factors including number of occupants and devices, simultaneous usage, router range etc. For more information speak to your broadband provider.
Map data ©OpenStreetMap contributors.





