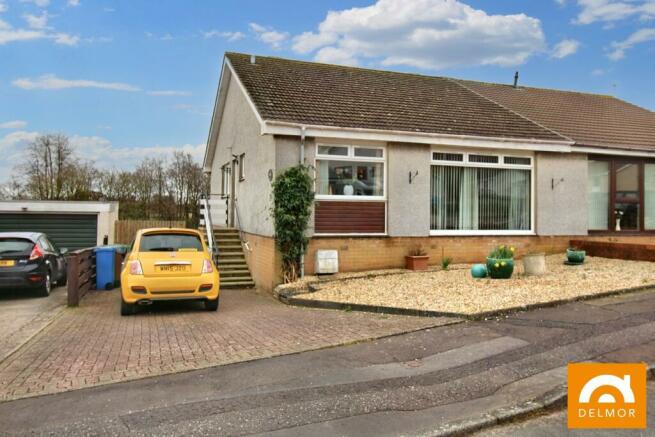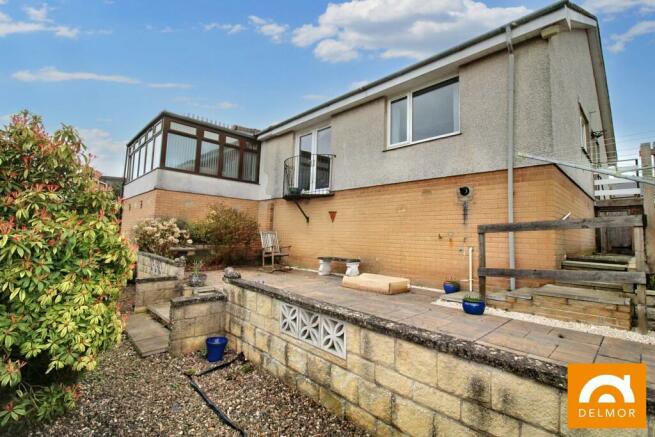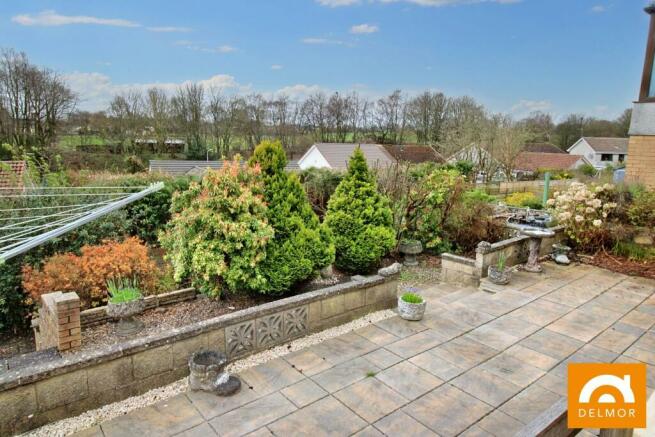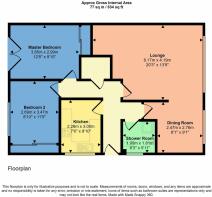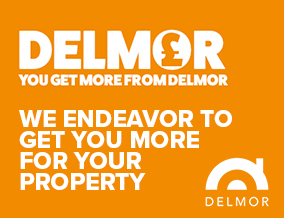
Kingsmill Drive, Kennoway, Leven, KY8
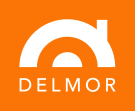
- PROPERTY TYPE
Semi-Detached Bungalow
- BEDROOMS
3
- BATHROOMS
1
- SIZE
Ask agent
- TENUREDescribes how you own a property. There are different types of tenure - freehold, leasehold, and commonhold.Read more about tenure in our glossary page.
Freehold
Key features
- A Delightful SEMI DETACHED BUNGALOW
- Boasting a much sought after location on the southern edge of the village close to the historic Kennoway Den
- Well Appointed Lounge with semi Open Plan formal dining room (or third Bedroom)
- Modern Kitchen and redesigned shower room
- Main Bedroom enjoys a range of Bespoke wardrobes, the second bedroom features a Juliet Balcony
- Landscaped South facing gardens with DRIVE
- Large Cellar area beneath the property
- Gas Central Heating and Double Glazing
- A spacious Family Home for old and young alike
Description
Positioned within a quiet peaceful cul de sac, on the edge of the village, close to the historic Kennoway Den, this delightful semi detached bungalow enjoys both gas central heating and good quality sealed unit double glazing. Previously a three bedroom, accommodation now comprises; Hall, superbly appointed lounge, semi open plan formal dining room (or third bedroom), modern kitchen, master bedroom with wall to wall wardrobes, second bedroom with Juliet Balcony and re planned shower room. Cellars accessed from a cupboard in the hall, south facing gardens with drive. A fantastic property boasting an excellent setting and outstanding location.
Hall
Access to this semi detached bungalow is through an attractive panelled
and pattern glazed UPVC external door. The hall has internal doors leading to the lounge, kitchen, dining room (or bedroom three) two further bedrooms and the shower room. A Large walk in cupboard provides great storage and also allows access to the spacious cellar area. Ceiling hatch leads to the attic space.
Lounge
A tastefully appointed public room located to the front of the property with large picture frame window over looking the quiet peaceful cul de sac. The room benefits from a large recessed bar area that includes display shelving, bar and storage. Focal point for the room is an attractive fireplace with inset electric fire and timber surround.
Dining Room (or Bedroom Three)
This room is presently being utilised as a formal dining room, it is semi open plan to the lounge but retains both a door to the hall and a separate window formation looking to the front. Previously this was used as the third bedroom. Fresh neutral deco
Kitchen
The kitchen offers a range of floor and wall storage units, display shelving and spice drawers, tiled splash backs, marble effect wipe clean work surfaces with inset one and a half basin sink, drainer and mixer taps. Integrated oven, four burner hob and over head extractor. Double window formation looks to the side of the property.
Shower Room
The re planned shower room enjoys professional tiling through out, three piece suite comprises, low flush WC, wash hand basin set into a tasteful vanity unit and enclosed curving shower compartment with wall mounted shower. Eye level opaque glazed window. Tiled flooring.
Master Bedroom
The master bedroom is located to the rear of the property with window formation offering superb elevated views to the south over the gardens,
Burnside and onto Kennoway Den. A range of bespoke wardrobes with triple mirror sliding doors extend along the full length of one wall
Bedroom Two
A second well proportioned double bedroom, again located to the rear of the property, this time with double impressive French doors opening onto a south facing Juliet Balcony and allowing a superb scenic outlook towards Kennoway Den. Built in wardrobes extend along the greater part of one wall
Cellar Area
The cellar area is accessed from the cupboard in the hall, presently forming three separate areas/rooms. Head room is approximately five foot, eight inches. Great for storage or possible conversion (subject to planning and consents)
Gardens and Drive
The garden to the front of the property is designed for easy maintenance and mainly laid to stone chips. The large drive runs to the side of the property. The larger mature south facing rear gardens a large south facing Patio area and additional terraces with flower beds and shrubberies.
Heating and Glazing
Gas Central Heating and Double glazing
Contact Details
Delmor Estate Agents
52 Commercial Road
Leven
KY8 4LA
Tel;
Brochures
Brochure 1Brochure 2Council TaxA payment made to your local authority in order to pay for local services like schools, libraries, and refuse collection. The amount you pay depends on the value of the property.Read more about council tax in our glossary page.
Ask agent
Kingsmill Drive, Kennoway, Leven, KY8
NEAREST STATIONS
Distances are straight line measurements from the centre of the postcode- Markinch Station3.0 miles
- Glenrothes with Thornton Station4.5 miles
- Ladybank Station5.5 miles
About the agent
Delmor independent estate agents and Mortgage broker lead the way with cutting
edge technology, and the most experienced, knowledgeable and qualified staff in the
market p!ace. They adhere to the rules and regulations of the National Association of
Estate Agents and the FCA.
Industry affiliations



Notes
Staying secure when looking for property
Ensure you're up to date with our latest advice on how to avoid fraud or scams when looking for property online.
Visit our security centre to find out moreDisclaimer - Property reference 27464702. The information displayed about this property comprises a property advertisement. Rightmove.co.uk makes no warranty as to the accuracy or completeness of the advertisement or any linked or associated information, and Rightmove has no control over the content. This property advertisement does not constitute property particulars. The information is provided and maintained by Delmor Estate & Lettings Agents, Leven. Please contact the selling agent or developer directly to obtain any information which may be available under the terms of The Energy Performance of Buildings (Certificates and Inspections) (England and Wales) Regulations 2007 or the Home Report if in relation to a residential property in Scotland.
*This is the average speed from the provider with the fastest broadband package available at this postcode. The average speed displayed is based on the download speeds of at least 50% of customers at peak time (8pm to 10pm). Fibre/cable services at the postcode are subject to availability and may differ between properties within a postcode. Speeds can be affected by a range of technical and environmental factors. The speed at the property may be lower than that listed above. You can check the estimated speed and confirm availability to a property prior to purchasing on the broadband provider's website. Providers may increase charges. The information is provided and maintained by Decision Technologies Limited.
**This is indicative only and based on a 2-person household with multiple devices and simultaneous usage. Broadband performance is affected by multiple factors including number of occupants and devices, simultaneous usage, router range etc. For more information speak to your broadband provider.
Map data ©OpenStreetMap contributors.
