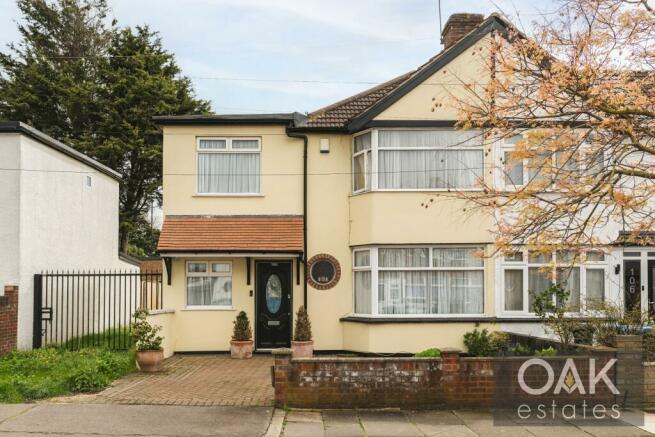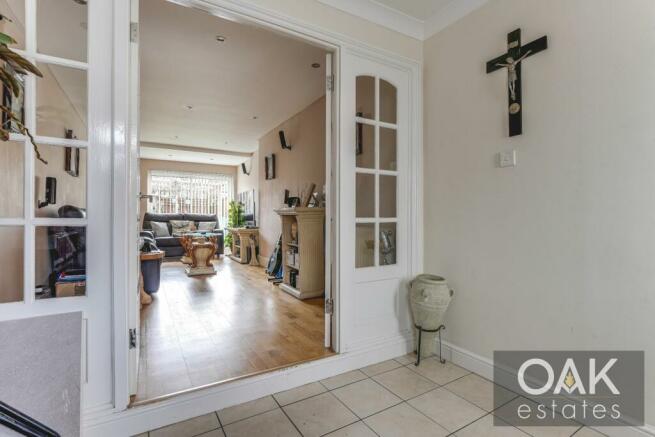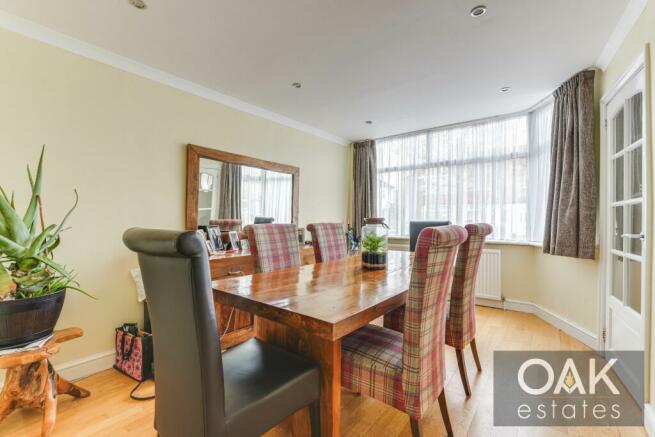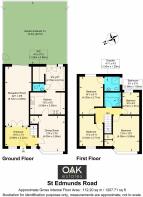St. Edmunds Road, London N9

- PROPERTY TYPE
Terraced
- BEDROOMS
4
- BATHROOMS
2
- SIZE
1,206 sq ft
112 sq m
- TENUREDescribes how you own a property. There are different types of tenure - freehold, leasehold, and commonhold.Read more about tenure in our glossary page.
Freehold
Key features
- Four Bedroom House
- End Of Terrace
- Extended 1930's Style
- Wooden Floors
- Excellent Location
- Ground Floor WC & First Floor Bathroom
- Potential To Extend (STPP)
- Driveway
- Double Glazed & Gas Central Heating
- 40ft Rear Garden With Side Access
Description
Located in a popular residential turning off of Galliard Road in Lower Edmonton with effortless transport links such as the A10 and A406 North Circular roads. Edmonton Green train station is also close by for city commuters. The property benefits from being within easy reach of North Middlesex hospital, local shops, amenities and popular schools. If you are interested in viewing this property, then please do not hesitate to contact us and one of our property professionals will be in touch to arrange a viewing.
Edmonton is currently undergoing a £6 Billion regeneration (Meridian Water Development) creating 10,000 new homes and thousands of jobs, already approved and in motion, this means the price of this 1930's home is going to increase in value as the phases for development are complete. With so many new people moving into Edmonton, this means the demand for properties will increase, meaning the house prices will eventually shoot up, allowing home owners to benefit financially who live in the Edmonton area.
Council Tax Band: C
Tenure: Freehold
Entrance hall
2.32m x 3.87m
- Front Facing Window
- Coved Ceiling
- Double Radiator
- Power Points
- Tiled Flooring
Living room
6.76m x 2.96m
- French Doors Leading To Rear Garden
- Double Radiator
- Telephone, Television & Power Points
- Wooden Flooring
Lounge/diner
4.25m x 2.99m
- Front Facing Double Glazed Bay Window
- Power Points
- Wooden Flooring
Kitchen
5.68m x 3.93m
- Rear Facing Window
- Door Leading To Rear Garden
- Wall & Base Units With Roll Top Work Surfaces
- Stainless Steel Drainer
- Plumbed For Washing Machine & Dishwasher
- Space For Fridge/Freezer, Cooker, W/Machine. D/Washer
- Gas Oven & Hob
- Chimney Style Extractor Fan
- Double Radiator
- Power Points
- Tiled Flooring
WC
0.86m x 1.45m
- Ground Floor
- Tiled Walls
- Wall Mounted Wash Basin
- Low Level W.C.
- Tiled Flooring
Landing
1.69m x 2.98m
- Coved Ceiling
- Carpet Flooring
- Power Points
Bedroom 1
4.46m x 2.75m
- Rear Facing Double Glazed Window
- En Suite
- Coved Ceiling
- Double Radiator
- Power Points
- Laminated Wood Styled Flooring
En-suite
1.3m x 1.6m
- Window To The Side
- Tiled Walls
- Shower Cubicle
- Vanity Unit Wash Basin
- Low Level W.C.
- Extractor Fan
- Tiled Flooring
Bedroom 2
4.06m x 3.22m
- Front Facing Double Glazed Bay Window
- Coved Ceiling
- Built In Wardrobe
- Double Radiator
- Television & Power Points
- Laminated Wood Styled Flooring
Bedroom 3
3.22m x 2.7m
- Front Facing Double Glazed Window
- Coved Ceiling
- Single Radiator
- Power Points
- Laminated Wood Styled Flooring
Bedroom 4
2.9m x 2.11m
- Rear Facing Double Glazed Window
- Coved Ceiling
- Single Radiator
- Power Points
- Laminated Wood Styled Flooring
Bathroom
1.92m x 1.86m
- Coved Ceiling
- Tiled Walls
- Panel Enclosed Bath
- Shower Attached Within Bath
- Vanity Unit Wash Basin
- Low Level W.C.
- Extractor Fan
- Towel Rail
- Tiled Flooring
Garden
12.192m x 8.12m
- Side Access
- Built In BBQ Area
- Wooden Shed
Brochures
BrochureCouncil TaxA payment made to your local authority in order to pay for local services like schools, libraries, and refuse collection. The amount you pay depends on the value of the property.Read more about council tax in our glossary page.
Band: C
St. Edmunds Road, London N9
NEAREST STATIONS
Distances are straight line measurements from the centre of the postcode- Bush Hill Park Station0.5 miles
- Edmonton Green Station0.8 miles
- Southbury Station1.0 miles
About the agent
With over 20 years experience, Oak Estates specialise in residential sales, lettings and property management. Based in the vibrant Palmers Green, we offer services throughout north London and the surrounding areas. With our dedicated and enthusiastic team, we strive to offer our clients the best and most efficient service available.
Our branch is run by highly professional and experienced property experts who will advise you about the services we can offer. We will use the right tool
Industry affiliations

Notes
Staying secure when looking for property
Ensure you're up to date with our latest advice on how to avoid fraud or scams when looking for property online.
Visit our security centre to find out moreDisclaimer - Property reference RS0077. The information displayed about this property comprises a property advertisement. Rightmove.co.uk makes no warranty as to the accuracy or completeness of the advertisement or any linked or associated information, and Rightmove has no control over the content. This property advertisement does not constitute property particulars. The information is provided and maintained by Oak Estates, London. Please contact the selling agent or developer directly to obtain any information which may be available under the terms of The Energy Performance of Buildings (Certificates and Inspections) (England and Wales) Regulations 2007 or the Home Report if in relation to a residential property in Scotland.
*This is the average speed from the provider with the fastest broadband package available at this postcode. The average speed displayed is based on the download speeds of at least 50% of customers at peak time (8pm to 10pm). Fibre/cable services at the postcode are subject to availability and may differ between properties within a postcode. Speeds can be affected by a range of technical and environmental factors. The speed at the property may be lower than that listed above. You can check the estimated speed and confirm availability to a property prior to purchasing on the broadband provider's website. Providers may increase charges. The information is provided and maintained by Decision Technologies Limited.
**This is indicative only and based on a 2-person household with multiple devices and simultaneous usage. Broadband performance is affected by multiple factors including number of occupants and devices, simultaneous usage, router range etc. For more information speak to your broadband provider.
Map data ©OpenStreetMap contributors.




