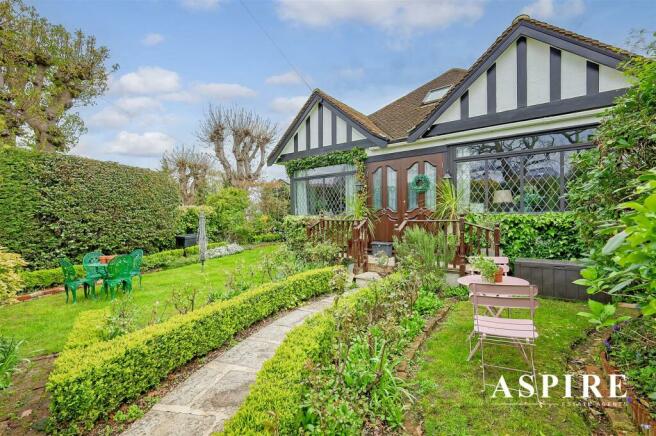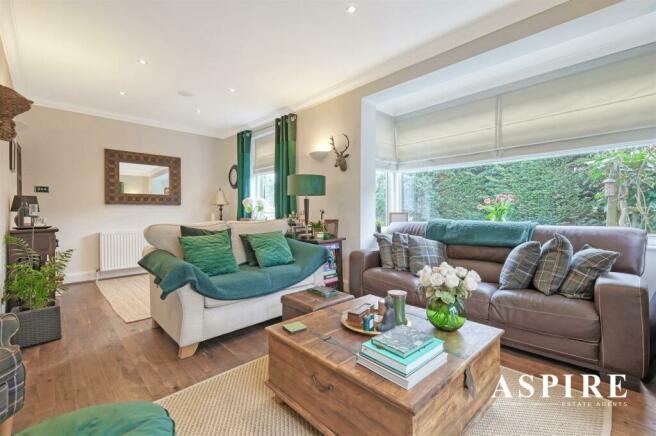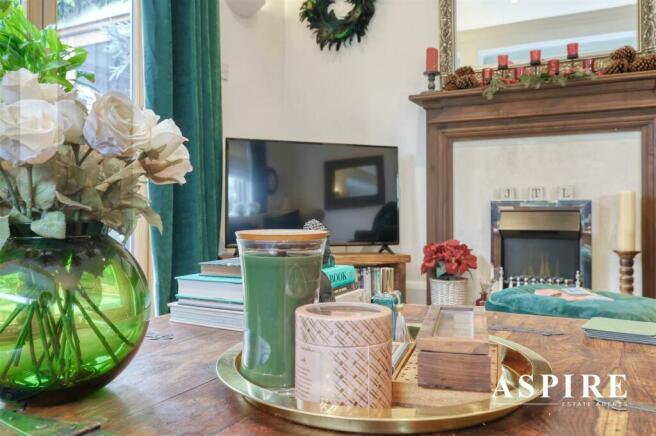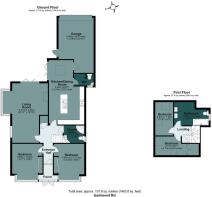
Eastwood Road, Leigh-On-Sea

- PROPERTY TYPE
Detached
- BEDROOMS
4
- BATHROOMS
2
- SIZE
Ask agent
- TENUREDescribes how you own a property. There are different types of tenure - freehold, leasehold, and commonhold.Read more about tenure in our glossary page.
Freehold
Key features
- GUIDE PRICE £600K-£625K
- FOUR BEDROOM DETACHED PROPERTY
- CORNER PLOT WITH WRAP-AROUND GARDEN
- OFF STREET PARKING AND GARAGE
- OPEN PLAN KITCHEN DINER
- SPACIOUS LIVING ROOM
- GROUND FLOOR W/C
- GROUND FLOOR SHOWER ROOM AND FIRST FLOOR BATHROOM
- CLOSE TO LOCAL AMENITIES
- GREAT LOCAL TRAVEL LINKS
Description
Entrance:
At the entrance, you'll find a front gate equipped with an Entryphone system, leading to a pathway guiding you to the front door. Upon entry, you'll encounter double doors opening into a porch, followed by a glazed door leading into the hallway. Inside, the space boasts wooden flooring, a radiator, elegant coving, inset spotlights, a pendant light, and storage cupboards. Access to all rooms is provided through various doors.
Lounge:
The spacious lounge, situated towards the rear, features wooden flooring, coving, a radiator, inset spotlights, and an ornate fireplace. Double glazed windows adorn the side, while bi-fold doors lead out to the patio area of the garden.
Kitchen Diner:
Towards the rear aspect, you'll find a generously sized kitchen diner boasting tiled flooring, two radiators, inset spotlights, decorative stripped brick feature walls, and two skylight windows. Bi-fold doors open out to the rear patio. Access to the garage and cloakroom is provided through internal doors. The fitted kitchen includes a range of wall and base units with a straight edge work surface and an island featuring an inset stainless steel sink and mixer tap. Integrated appliances include a double eye-level oven and gas hob with an extractor hood. Ample space is available for an American-style fridge freezer, dishwasher, and washing machine.
WC:
The WC comprises a two-piece cloakroom with a WC and wash hand basin, illuminated by a window and radiator. Additionally, there's a separate fitted pantry storage area.
Bedroom 1:
This bedroom, located at the front, features fitted carpeting, a double glazed square bay window, coving, a radiator, and a fitted wardrobe with sliding doors.
Bedroom 2:
Similar to Bedroom 1, this front-facing room includes fitted carpeting, a double glazed square bay window, coving, a radiator, and a fitted wardrobe with sliding doors.
Shower Room:
The three-piece shower room consists of a corner shower with a curved glazed door, WC, and wash hand basin. Tiled walls, vinyl flooring, a double glazed window, chrome heated towel rail, and spotlights complete the space.
First Floor:
Ascending the stairs, you'll find a fitted carpet and a large Velux window, along with doors leading to all rooms.
Bedroom 3:
This bedroom features fitted carpeting, two Velux windows with blinds, a radiator, spotlights, and a fitted storage cupboard, along with eaves storage.
Bedroom 4:
Similar to Bedroom 3, this room includes fitted carpeting, two Velux windows with blinds, a radiator, spotlights, and eaves storage.
Bathroom:
The bathroom comprises a three-piece suite with a WC, panel bath with shower over, and dual square wash hand basins set on a large vanity storage unit. Illumination is provided by a double glazed window and Velux window, along with spotlights. Additionally, there's a chrome heated towel rail and eaves storage.
Garage:
Remote control opening door, Located towards the rear, the garage features an internal door connecting to the kitchen and an external door leading outside. It houses a wall-mounted boiler and lighting.
Gardens:
The meticulously maintained private wraparound mature gardens boast lawn and patio areas, along with lush shrubbery and trees.
Brochures
Eastwood Road, Leigh-On-SeaBrochureEnergy performance certificate - ask agent
Council TaxA payment made to your local authority in order to pay for local services like schools, libraries, and refuse collection. The amount you pay depends on the value of the property.Read more about council tax in our glossary page.
Ask agent
Eastwood Road, Leigh-On-Sea
NEAREST STATIONS
Distances are straight line measurements from the centre of the postcode- Leigh-on-Sea Station0.7 miles
- Chalkwell Station1.3 miles
- Westcliff Station2.1 miles
About the agent
Aspire Estate Agents foundations were set back in 2010 by directors Tony Fowler and Edward Wilding who still to this day have a hands on role every working day in the business located in a prominent detached office on Benfleet High Road. Understanding the market and moving with the times is what puts Aspire at the forefront of modern day estate agency. Using state of the art 3D virtual reality property tours, video presentations on Rightmove, modern social media marketing video campaigns and
Notes
Staying secure when looking for property
Ensure you're up to date with our latest advice on how to avoid fraud or scams when looking for property online.
Visit our security centre to find out moreDisclaimer - Property reference 33010975. The information displayed about this property comprises a property advertisement. Rightmove.co.uk makes no warranty as to the accuracy or completeness of the advertisement or any linked or associated information, and Rightmove has no control over the content. This property advertisement does not constitute property particulars. The information is provided and maintained by Aspire Estate Agents, Benfleet. Please contact the selling agent or developer directly to obtain any information which may be available under the terms of The Energy Performance of Buildings (Certificates and Inspections) (England and Wales) Regulations 2007 or the Home Report if in relation to a residential property in Scotland.
*This is the average speed from the provider with the fastest broadband package available at this postcode. The average speed displayed is based on the download speeds of at least 50% of customers at peak time (8pm to 10pm). Fibre/cable services at the postcode are subject to availability and may differ between properties within a postcode. Speeds can be affected by a range of technical and environmental factors. The speed at the property may be lower than that listed above. You can check the estimated speed and confirm availability to a property prior to purchasing on the broadband provider's website. Providers may increase charges. The information is provided and maintained by Decision Technologies Limited.
**This is indicative only and based on a 2-person household with multiple devices and simultaneous usage. Broadband performance is affected by multiple factors including number of occupants and devices, simultaneous usage, router range etc. For more information speak to your broadband provider.
Map data ©OpenStreetMap contributors.





