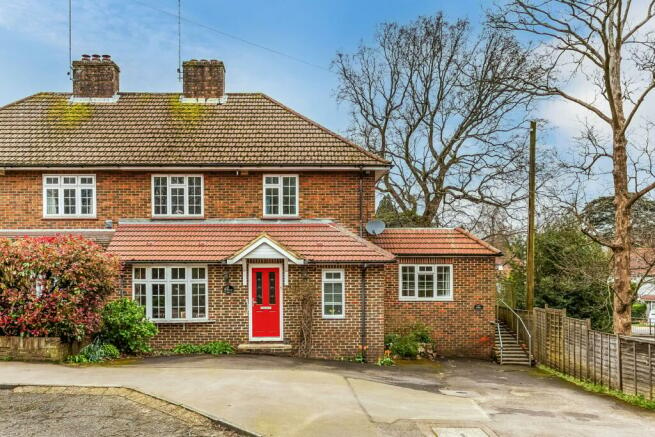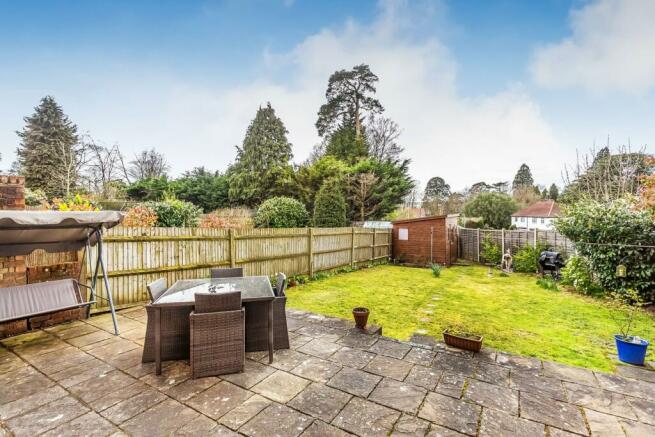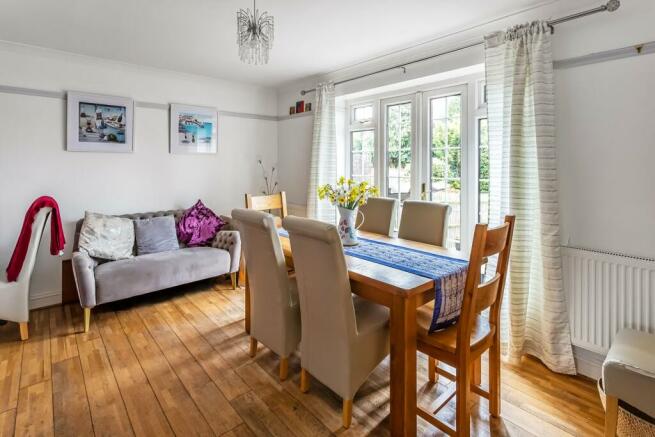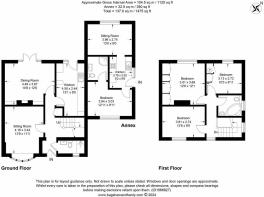Seal Hollow Road, Sevenoaks, TN13

- PROPERTY TYPE
Semi-Detached
- BEDROOMS
4
- BATHROOMS
3
- SIZE
Ask agent
- TENUREDescribes how you own a property. There are different types of tenure - freehold, leasehold, and commonhold.Read more about tenure in our glossary page.
Freehold
Key features
- SEMI DETACHED HOUSE AND ANNEXE
- THREE BEDROOMS PLUS ANNEXE
- FAMILY BATHROOM AND ENSUITE IN ANNEXE
- GROUND FLOOR SHOWER ROOM
- DRIVEWAY PARKING FOR SEVERAL VEHICLES
- BAT & BALL STATION 1 MILE
- SEVENOAKS STATION 1.6 MILES AWAY
- SEVENOAKS HIGH STREET 1.4 MILES
Description
An impressive three-bedroom, semi-detached family home with an attached, self-contained annexe, located in an enviable position on the ever-popular Seal Hollow Road, TN13. The property benefits from generous room sizes throughout, two versatile reception rooms, a ground floor shower room, three double bedrooms, driveway parking for several vehicles, and an attached annexe consisting of a sitting room, kitchen, bedroom and en suite. Call us now we are open 8am - 8pm 7 Days a week.
SITUATION
Located on the popular Seal Hollow Road, this beautifully presented property is very well positioned for many local amenities. Sevenoaks Train Station is 1.6 miles from the property and offers a 25-minute service to London Bridge Station and also serves London Waterloo, Charing Cross, and Blackfriars Stations whilst Bat & Ball Station is just 1 mile from the property. Sevenoaks High Street is a 15-minute walk and has a wide range of shops and restaurants as well as a leisure centre, Knole Park, and The Stag theatre/cinema. There is an excellent selection of schools in the immediate and close proximity of the property such as St Johns and Lady Boswell’s Primary schools, Trinity Secondary School, Sevenoaks School, Walthamstow Hall for girls, and the annexed Weald of Kent Grammar School for girls, and Tunbridge Wells Grammar School for boys located opposite the property. For sport, Knole Park Golf Club, The Vine Cricket Club, and Hollybush Tennis Centre are a close ...
ENTRANCE/HALLWAY
A welcoming entrance hallway with space for coats, shoes and additional storage, doors to the shower room, sitting room, dining room, kitchen, a handy understairs storage cupboard, a separate storage cupboard and carpeted stairs leading to the first floor. There is a radiator and engineered wooden and tiled flooring.
SITTING ROOM
13' 9" x 11' 3" (4.19m x 3.43m) A generously sized sitting room with a large bay window to the front of the property filling the space with natural light, ample space for sitting room furniture, engineered wood flooring and a radiator.
DINING ROOM
14' 8" x 12' 0" (4.47m x 3.66m) A generously sized dining room with double doors to the rear of the property leading out to the garden, a feature built-in fireplace with brick surround and fitted shelving to both sides, two radiators, engineered wood flooring and ample space for dining room furniture.
KITCHEN
15' 1" x 8' 0" (4.60m x 2.44m) A contemporary kitchen consisting of a five-ring gas hob with extractor fan over, a range of wall and base units with worktops over and a 1 and a half bowl stainless steel sink and drainer. There is space for white goods, a fridge/freezer, lino flooring and a door leading out to the rear garden.
SHOWER ROOM
A ground floor shower room consisting of a large walk-in shower, a hand wash basin set in vanity unit, a close coupled WC, a chrome heated towel rail, a frosted window to the front of the property, fully tiled walls and part tiled flooring.
LANDING
The stairs leading to the first floor are carpeted and feature a wonderful large window letting in plenty of natural light. The landing area is also carpeted and consists of a window facing the front of the property. There is a loft hatch with a pull-down ladder accessible from the landing too.
MASTER BEDROOM
12' 6" x 12' 1" (3.81m x 3.68m) The master bedroom is carpeted throughout and features a large back-facing window overlooking the garden. The room benefits from a radiator and integrated wardrobes across the length of the room.
BEDROOM TWO
12' 6" x 9' 0" (3.81m x 2.74m) Bedroom two is a spacious double room, which is carpeted with a large window facing the front of the house and a radiator underneath.
BEDROOM THREE
10' 3" x 8' 11" (3.12m x 2.72m) Bedroom three is carpeted with a radiator below a rear-facing window with the addition of two built-in storage cupboards, one of which houses the hot water cylinder.
FAMILY BATHROOM
The family bathroom consists of engineered wood flooring, a radiator, tiled walls and a window facing to the side of the property. There is a close coupled WC, a bath with shower unit overhead, fitted mirror storage units and sink with storage below.
ANNEXE
The annexe is self-contained with its own private entrance, sitting room, kitchen, bedroom and en suite.
The kitchen consists of wall and base units with worktops over, an integrated stainless steel sink and drainer, an eye-level oven and microwave and a 4-ring gas hob with an extractor fan over. There is a window and a door to the side of the property, space and plumbing for a washing machine, a fridge/freezer and carpeted tile flooring throughout.
The sitting room has a window to the rear overlooking the garden, ample space for sitting room furniture, carpeted flooring and a radiator.
The bedroom offers space for bedroom furniture, a window to the front of the property, carpeted flooring, a radiator and a door through to the en suite.
The en suite consists of a walk-in shower, a close coupled WC, a wash hand basin, a radiator, part-tiled walls and carpet-tiled flooring.
CABIN
The cabin is a great addition to the property and offers a window to the side, and double doors and windows to the front, ample space for office furniture, power and lighting.
OUTSIDE
To the front of the property is driveway parking for numerous vehicles, access to both the main property and the annexe, a flower bed, is fence enclosed and provides access to the rear garden.
The rear garden is accessed via French doors from the sitting room, and a door from the kitchen, which leads out to a lovely raised patio area, perfect for Al fresco dining. Steps lead down to the remainder of the garden which is mainly laid to lawn with steps leading to the rear of the garden where the summerhouse is located. The garden is fence-enclosed and offers an array of mature trees and hedges, a handy shed, a side access gate and access to storage beneath the annexe.
SERVICES & AGENT NOTES
Freehold. Gas central heating. Mains drainage. Council Tax Band: D Sevenoaks District Council.
CONSUMER PROTECTION FROM UNFAIR TRADING REGULATIONS 2008
Platform Property (the agent) has not tested any apparatus, equipment, fixtures and fittings or services and therefore cannot verify that they are in working order or fit for purpose. A buyer is advised to obtain verification from their own solicitor or surveyor. References to the tenure of a property are based on information supplied by the vendor. Platform Property has not had sight of the title documents. Items shown in photographs are NOT included unless specifically mentioned within the written sales particulars. They may however be available by separate negotiation, please ask us at Platform Property. We kindly ask that all buyers check the availability of any property of ours and make an appointment to view with one of our team before embarking on any journey to see a property.
Energy performance certificate - ask agent
Council TaxA payment made to your local authority in order to pay for local services like schools, libraries, and refuse collection. The amount you pay depends on the value of the property.Read more about council tax in our glossary page.
Band: D
Seal Hollow Road, Sevenoaks, TN13
NEAREST STATIONS
Distances are straight line measurements from the centre of the postcode- Bat & Ball Station0.6 miles
- Sevenoaks Station1.4 miles
- Dunton Green Station1.7 miles
About the agent
Platform Property are a full service estate agency covering the Kent & Surrey areas. Working out of two regional hubs in the Sevenoaks & Oxted regions we offer unbeatable customer service, the best property presentation, comprehensive market coverage and highly competitive fees.
We launched our business in October 2015 offering clients an alternative to the online and traditional options available in the area. Our model took off quickly as clients recognised that we simply offered the b
Notes
Staying secure when looking for property
Ensure you're up to date with our latest advice on how to avoid fraud or scams when looking for property online.
Visit our security centre to find out moreDisclaimer - Property reference 27423264. The information displayed about this property comprises a property advertisement. Rightmove.co.uk makes no warranty as to the accuracy or completeness of the advertisement or any linked or associated information, and Rightmove has no control over the content. This property advertisement does not constitute property particulars. The information is provided and maintained by Platform Property, Covering Kent/Surrey. Please contact the selling agent or developer directly to obtain any information which may be available under the terms of The Energy Performance of Buildings (Certificates and Inspections) (England and Wales) Regulations 2007 or the Home Report if in relation to a residential property in Scotland.
*This is the average speed from the provider with the fastest broadband package available at this postcode. The average speed displayed is based on the download speeds of at least 50% of customers at peak time (8pm to 10pm). Fibre/cable services at the postcode are subject to availability and may differ between properties within a postcode. Speeds can be affected by a range of technical and environmental factors. The speed at the property may be lower than that listed above. You can check the estimated speed and confirm availability to a property prior to purchasing on the broadband provider's website. Providers may increase charges. The information is provided and maintained by Decision Technologies Limited.
**This is indicative only and based on a 2-person household with multiple devices and simultaneous usage. Broadband performance is affected by multiple factors including number of occupants and devices, simultaneous usage, router range etc. For more information speak to your broadband provider.
Map data ©OpenStreetMap contributors.




