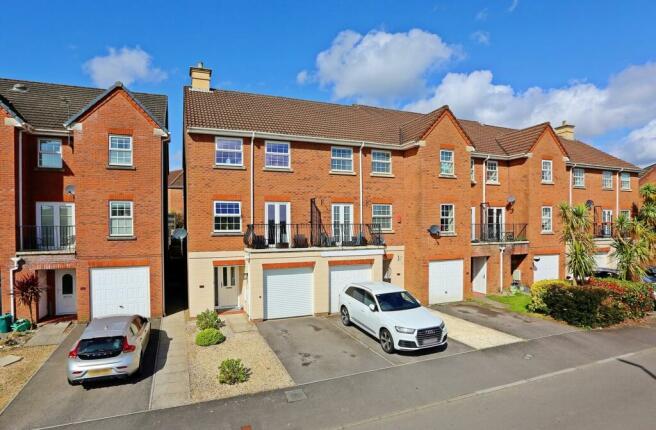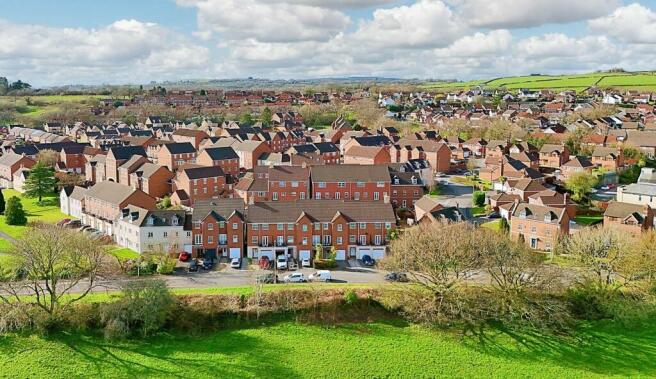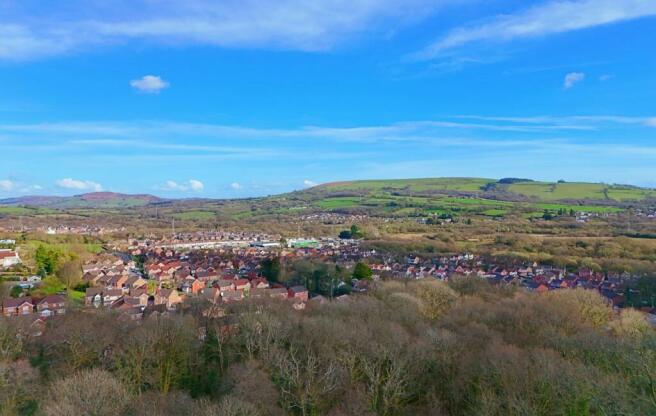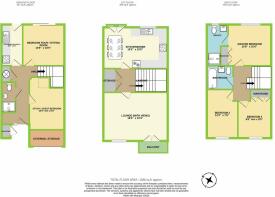Aneurin Bevan Drive, Church Village, Pontypridd, CF38

- PROPERTY TYPE
Town House
- BEDROOMS
4
- BATHROOMS
2
- SIZE
Ask agent
- TENUREDescribes how you own a property. There are different types of tenure - freehold, leasehold, and commonhold.Read more about tenure in our glossary page.
Freehold
Key features
- BETTER THAN THE ORIGINAL BUILD
- GORGEOUS VIEWS
- CONVERTED GARAGE (reception or guest bedroom)
- FOUR DOUBLE BEDROOMS
- COMPREHENSIVELY UPDATED & MODERNISED
- LANDSCAPED REAR GARDEN
- VERSITILE & FLEXIBLE ACCOMMODATION
- GREAT for TWO FAMILY LIVING
- MODERN RE-FITTED KITCHEN
- ALL BATHROOMS RE-FITTED
Description
TOWNHOUSE LIVING AT IT'S VERY BEST Indulge in luxury living with this meticulously updated and modernized four-bedroom residence, surpassing the original build in every aspect. Set against a backdrop of gorgeous views, this home offers a level of sophistication and comfort that will exceed your expectations**
KEY FEATURES:
CONVERTED GARAGE: Experience the ultimate in flexibility with a comprehensively converted garage, boasting added insulation and a cleverly maintained storage area. This versatile space can serve as a reception room, guest bedroom, home gym, cinema room, or study, catering to your family's diverse needs.
FOUR DOUBLE BEDROOMS: Retreat to one of the four generously sized double bedrooms, providing ample space and comfort for the entire family or guests.
COMPREHENSIVELY MODERNISED & UPDATED: Enjoy the epitome of modern luxury with comprehensive updates and modernizations throughout the home, ensuring a seamless blend of style and functionality.
LANDSCAPED REAR GARDEN: Step outside to the meticulously landscaped rear garden, a serene oasis perfect for outdoor relaxation and entertaining amidst breath-taking surroundings.
VERSATILE & FLEXIBLE ACCOMMODATION: Discover the versatility of this home's layout, ideal for two-family living or multi-purpose use, providing endless possibilities for customisation and personalisation.
MODERN RE-FITTED KITCHEN: Delight your inner chef in the modern re-fitted kitchen, featuring stylish design elements and top-of-the-line appliances, including beautiful Quartz work surfaces and integral appliances.
ALL BATHROOM UPDATED & MODERNISED: Pamper yourself in the newly re-fitted bathrooms, boasting contemporary fixtures and luxurious amenities for the ultimate in comfort and relaxation.
ADDITIONAL UPGRADES:
BEDROOM FOUR/SITTING ROOM: The ground floor double bedroom, currently used as a sitting room, offers seamless indoor-outdoor flow with sliding doors leading to the landscaped garden.
UTILITY ROOM / KITCHENETTE: The completely refitted and upgraded utility room now functions as a convenient kitchenette, complete with Quartz work surfaces and electric hob, perfect for two-family living.
KITCHEN / DINING ROOM: Experience culinary excellence in the newly installed modern/stylish fitted kitchen, featuring Quartz worktops, integral appliances, and French doors leading to a Juliet Balcony overlooking the garden.
LOCATION:
Situated in an idyllic setting with stunning views, this home offers convenient access to local amenities, schools, and transportation routes, ensuring a fulfilling lifestyle for residents.
DON'T MISS OUT:
With its extraordinary features, versatile living spaces, and unparalleled views, this property presents a rare opportunity for those seeking the pinnacle of modern luxury living. Schedule your viewing today and embark on the journey to make this exceptional home yours.
Council Tax Band: E
GROUND FLOOR
Entrance Hall
3' 4" x 14' 9" (1.02m x 4.50m)
Re-Fitted Shower Room
3' 1" x 7' 8" (0.94m x 2.34m)
Completely re-fitted with stylish fixtures and fittings.
Converted Garage (Reception Rm / Guest Bedroom)
8' 3" x 10' 6" min (2.51m x 3.20m)
The garage has been comprehensively converted with lots of extra insulation added and a small section of the front of the garage has been maintained for a handy storage area. This great additional room offers additional versatility for your family needs, perhaps it could be a home gym, a cinema room or occasional guest bedroom or study.
Bedroom Four (or reception room)
10' 6" x 10' 5" (3.20m x 3.17m)
A double bedroom located on the ground floor, currently being used as a sitting room with Sliding doors to the landscaped garden.
Utility Room / Kitchenette
5' 4" x 10' 5" (1.63m x 3.17m)
The utility room has been completely refitted and upgraded so it can function as kitchenette. Complete with beautiful Quartz work surfaces and electric hob .
FIRST FLOOR
Landing Area
5' 8" x 6' 0" (1.73m x 1.83m)
Lounge (with Balcony)
16' 3" x 12' 3" (4.95m x 3.73m)
Re-fitted Kitchen/Dining Room
16' 3" x 12' 3" (4.95m x 3.73m)
A full re-fit of the kitchen dining room has taken place and features a newly installed modern/stylish fitted kitchen complete with Quartz worktops and integral appliances. Ample room for a large dining table and French doors to a Juliet Balcony overlooking the landscaped garden.
SECOND FLOOR
Second Floor Landing
Master Bedroom (with en-suite)
10' 8" x 10' 6" (3.25m x 3.20m)
En-suite Shower Room (re-fitted)
5' 2" maxx 10' 3" (1.57m x 3.12m)
Bedroom Two (double, with views)
7' 6" x 12' 3" (2.29m x 3.73m)
Bedroom Three (double, with views)
8' 5" x 9' 6" min (2.57m x 2.90m)
Family Bathroom (Re-fitted)
6' 7" x 5' 10" (2.01m x 1.78m)
FRONT GARDEN / DRIVEWAY
LANDSCAPED REAR GARDEN
Council TaxA payment made to your local authority in order to pay for local services like schools, libraries, and refuse collection. The amount you pay depends on the value of the property.Read more about council tax in our glossary page.
Band: E
Aneurin Bevan Drive, Church Village, Pontypridd, CF38
NEAREST STATIONS
Distances are straight line measurements from the centre of the postcode- Trefforest Estate Station1.6 miles
- Trefforest Station1.9 miles
- Pontypridd Station2.5 miles
About the agent
Dylan Davies Estate and Letting Agents have a forward thinking, modern approach to the property industry with the professional qualifications to make a real difference in the Pontypridd and Rhondda Cynon Taff area.
Our fresh, attractive branding is highly noticeable and synonymous with highly experienced industry professionals that will go the extra mile to provide a comprehensive service to all sectors including seller, buyers, landlords and tenants.
LOOKING TO SELL?
Notes
Staying secure when looking for property
Ensure you're up to date with our latest advice on how to avoid fraud or scams when looking for property online.
Visit our security centre to find out moreDisclaimer - Property reference 27471127. The information displayed about this property comprises a property advertisement. Rightmove.co.uk makes no warranty as to the accuracy or completeness of the advertisement or any linked or associated information, and Rightmove has no control over the content. This property advertisement does not constitute property particulars. The information is provided and maintained by Dylan Davies Estate Agents, Tonteg. Please contact the selling agent or developer directly to obtain any information which may be available under the terms of The Energy Performance of Buildings (Certificates and Inspections) (England and Wales) Regulations 2007 or the Home Report if in relation to a residential property in Scotland.
*This is the average speed from the provider with the fastest broadband package available at this postcode. The average speed displayed is based on the download speeds of at least 50% of customers at peak time (8pm to 10pm). Fibre/cable services at the postcode are subject to availability and may differ between properties within a postcode. Speeds can be affected by a range of technical and environmental factors. The speed at the property may be lower than that listed above. You can check the estimated speed and confirm availability to a property prior to purchasing on the broadband provider's website. Providers may increase charges. The information is provided and maintained by Decision Technologies Limited.
**This is indicative only and based on a 2-person household with multiple devices and simultaneous usage. Broadband performance is affected by multiple factors including number of occupants and devices, simultaneous usage, router range etc. For more information speak to your broadband provider.
Map data ©OpenStreetMap contributors.




