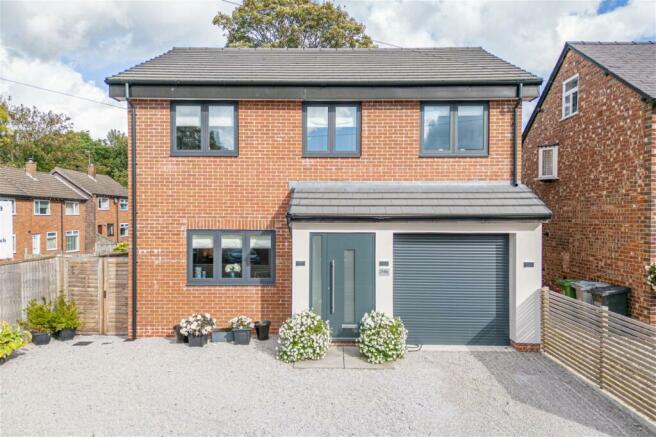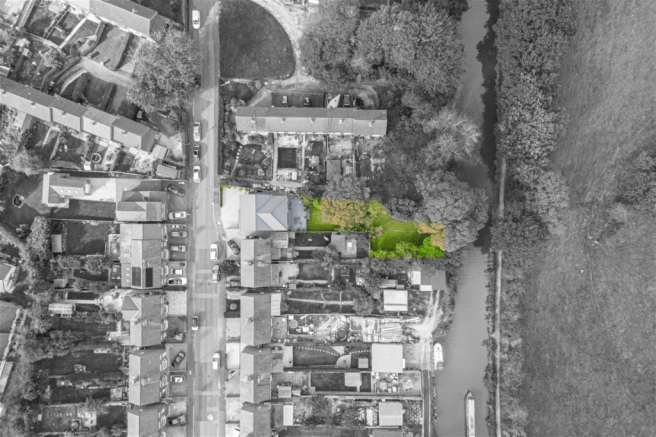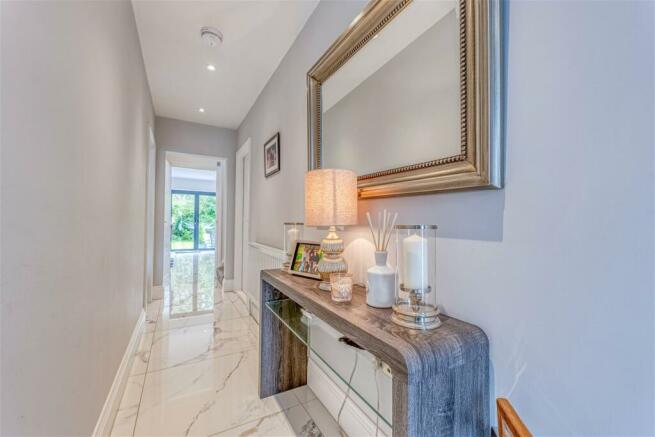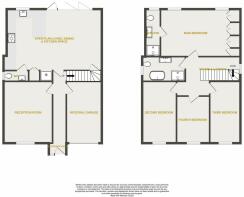Delamere Drive, Macclesfield

- PROPERTY TYPE
Detached
- BEDROOMS
4
- BATHROOMS
2
- SIZE
1,561 sq ft
145 sq m
- TENUREDescribes how you own a property. There are different types of tenure - freehold, leasehold, and commonhold.Read more about tenure in our glossary page.
Freehold
Key features
- Please Quote Ref JS0322 When Calling
- Modern Open Plan Living Dining Kitchen to Rear with Bi-Folding Doors
- High Spec Modern Detached Family Home
- Downstairs WC
- Four Double Bedrooms
- Integral Garage with Electric Car Charging Point
- En-Suite to Main Bedroom & Separate Four Piece Family Bathroom
- Private and Enclosed Canalside Garden with Composite Decked Seating Area
- Spacious Separate Lounge
- Energy Efficient Home with EPC Rating of B
Description
**Please Quote Ref JS0322 When Calling**Please Sit Back and Watch the Cinematic Video Tour**
Discover the epitome of modern family living in this recently constructed four double bedroom home. Situated on a substantial plot, this property offers a generous garden that borders the picturesque Macclesfield Canal, providing a tranquil setting to enjoy watching the ducks and barges pass by.
Spanning approximately 1561 sqft, this home offers ample space and luxury at every turn. At the front, a spacious lounge awaits, offering a welcoming space for relaxation.
At the rear, an impressive open plan living, dining, and kitchen area creates a versatile and expansive space. Bi-folding doors seamlessly connect this area to a composite decked seating area, offering breath-taking garden views.
The kitchen is a masterpiece of modern design, with opulent gold accents, pristine white quartz stone countertops, and sleek metallic grey cabinetry. Integrated appliances, an induction hob, space for an American-style fridge freezer and an under-mounted sink enhance both the style and functionality.
Additional convenience comes in the form of an integral garage with an electric car charging point and an electric roller shutter door.
As you venture upstairs, four well-proportioned double bedrooms await. The main bedroom features built-in wardrobes and an en-suite shower room with a double-width shower enclosure.
Modern design elements continue with a frameless glass balustrade on the landing, providing a contemporary touch and enhancing the sense of openness.
The modern family bathroom boasts a stunning four-piece suite, complete with a separate double-width shower enclosure, a gracefully curved-edge bath, and a floating vanity wash-hand basin.
Stay comfortable throughout the year with a modern combination boiler, and electric underfloor heating in the open plan living area, bathrooms, and en-suite. The property is fully double glazed, ensuring energy efficiency with a commendable EPC rating of B.
Neutral interior décor throughout allows you to personalise the space, while marble-effect tiles flow seamlessly from the hallway into the rear open plan living area, creating a cohesive and elegant atmosphere.
For added convenience, gated side access to the rear garden ensures privacy and security, making it the ideal space for family gatherings, playtime, or simply enjoying the outdoors.
Don't miss the opportunity to make this modern family home your own. Contact me today to schedule your private viewing tour and experience the perfect fusion of contemporary living and natural serenity by Macclesfield Canal.
Your dream home awaits!
Local Authority - Cheshire East
Council Tax Band - E
Tenure - Freehold
Ground Floor
Entrance Hallway
18ft 3 x 3ft 4 plus 4ft 1 Aluminium double-glazed door and window to front elevation, LED inset ceiling lights, hard-wired smoke alarm, power points, thermostatic radiator, and tiled flooring.
Reception Room
15ft x 12ft uPVC double-glazed window to front elevation, LED inset ceiling lights, thermostatic radiator, double power points and BT phone point.
Living Kitchen Diner
15ft 1 x 24ft 1 Aluminium framed double glazed bi folding doors and uPVC double-glazed window to rear elevation, LED inset ceiling spotlights, thermostatic radiator, double power points, tiled flooring, and warmup electric underfloor heating.
Kitchen
An ultra-modern handless rail fitted kitchen with gold accents featuring a range of grey, metallic cabinetry with a gold trim and white quartz contrasting countertops, under-mounted sink with drainer grooves and a gold mixer tap. Bosch 5 ring induction hob with contemporary Faber extractor hood over, single Bosch fan assisted oven with grill, separate Bosch microwave oven with warming drawer. Space for American fridge freezer, integrated dishwasher, cupboard with plumbing and space for a washing machine and dryer, and continuation of tiled flooring.
WC
9ft 9 x 2ft 7 uPVC double-glazed window to side elevation, LED inset ceiling spotlights, low-level push flush WC and vanity wash-hand basin with chrome tap and wood effect cabinetry, anthracite heated towel radiator and tiled flooring.
First Floor
Landing
13ft 9 x 9ft 7 red to 6ft 2 uPVC double leg glazed window to side elevation, inset LED ceiling spotlights, hard-wired smoke alarm, thermostatic radiator, power points, frameless glass balustrade and low-level inset LED stair mood lighting.
Main Bedroom
11ft 7 x 19ft 6 uPVC double-glazed windows to rear elevation, ceiling pendant light, inset LED inset spotlights, thermostatic radiator, power points, door to en-suite and fitted wardrobes with handing rail and automatic internal lighting.
En-Suite
11ft 7 x 3ft 8 A modern en-suite comprising; a double shower enclosure with overhead thermostatic shower, additional handheld shower attachment and glazed sliding door, low-level push flush WC and floating vanity sink unit with chrome mixer tap finished in a gloss handless rail cabinetry. uPVC double-glazed window to the side elevation, inset LED ceiling spotlights, chrome heated towel radiator, extractor fan, tiles flooring with electric warmup underfloor heating and partially tiled walls.
Second Bedroom
15ft 1 x 8ft 5 uPVC double-glazed window to front elevation, LED inset ceiling spotlights, thermostatic radiator, and power points.
Third Bedroom
15ft 1 x 7ft 6 uPVC double-glazed window to front elevation, LED inset ceiling spotlights, thermostatic radiator, and power points.
Fourth Bedroom
11ft 6 x 8ft 1 uPVC double-glazed window to front elevation, LED inset ceiling spotlights, thermostatic radiator, and power points.
Family Bathroom
6ft x 10ft 6 A contemporary white four-piece suite comprising; double ended curved bath with chrome mixer tap, low-level push flush WC, floating vanity wash-hand basin with chrome mixer tap in dove grey cabinetry and a double corner shower enclosure with an overhead thermostatic shower, additional handheld shower attachment and glazed sliding door. uPVC double-glazed window to side elevation, LED inset ceiling spotlights, extractor fan, tiled flooring with warmup electric underfloor heating, tiled walls, and heated towel radiator.
Integral Garage
18ft 4 x 8ft 8 electric roller shutter door, ceiling strip lighting, Worcester combination boiler, electrical consumer unit, water tap, power points and pod point electric car charging point.
External
Driveway
There is a driveway to the front of the property providing off road parking leading to the integral garage and you will find gate side access to the rear garden.
Garden
To the rear, you will find an enclosed private Canalside garden mainly laid to lawn with a raised composite decked seating area with a glass balustrade enclosed by fencing and mature hedgerows. Power point, outside water tap and sensor lighting.
DISCLAIMER
CAVEAT EMPTOR - it is the buyer's responsibility to verify and check that all the information is correct and that all goods and services are in working order before committing to purchase the property. My details are worked in conjunction with my sellers and collectively we aim to ensure that the information provided at the time of advertising is correct and as accurate as possible, however their accuracy is not a guarantee and the information provided does not form part of a contract and are not to be relied upon as statements of fact but only as a guide - particularly relating to specifics of a lease under a leasehold or freehold property. Any services and appliances listed in the information set out above have not been tested by me and there is no guarantee is given in relation to their operational ability or efficiency. All measurements have been taken with a 'laser measure' and are provided as a guide to buyers only and are not to be taken as exact measurements. Any fixtures and fittings to be included in the sale of the property, even if mentioned above should be clarified with your solicitor before committing to purchase.
Council TaxA payment made to your local authority in order to pay for local services like schools, libraries, and refuse collection. The amount you pay depends on the value of the property.Read more about council tax in our glossary page.
Band: E
Delamere Drive, Macclesfield
NEAREST STATIONS
Distances are straight line measurements from the centre of the postcode- Macclesfield Station0.8 miles
- Prestbury Station2.4 miles
- Adlington (Ches.) Station3.8 miles
About the agent
eXp UK are the newest estate agency business, powering individual agents around the UK to provide a personal service and experience to help get you moved.
Here are the top 7 things you need to know when moving home:
Get your house valued by 3 different agents before you put it on the market
Don't pick the agent that values it the highest, without evidence of other properties sold in the same area
It's always best to put your house on the market before you find a proper
Notes
Staying secure when looking for property
Ensure you're up to date with our latest advice on how to avoid fraud or scams when looking for property online.
Visit our security centre to find out moreDisclaimer - Property reference S715641. The information displayed about this property comprises a property advertisement. Rightmove.co.uk makes no warranty as to the accuracy or completeness of the advertisement or any linked or associated information, and Rightmove has no control over the content. This property advertisement does not constitute property particulars. The information is provided and maintained by eXp UK, North West. Please contact the selling agent or developer directly to obtain any information which may be available under the terms of The Energy Performance of Buildings (Certificates and Inspections) (England and Wales) Regulations 2007 or the Home Report if in relation to a residential property in Scotland.
*This is the average speed from the provider with the fastest broadband package available at this postcode. The average speed displayed is based on the download speeds of at least 50% of customers at peak time (8pm to 10pm). Fibre/cable services at the postcode are subject to availability and may differ between properties within a postcode. Speeds can be affected by a range of technical and environmental factors. The speed at the property may be lower than that listed above. You can check the estimated speed and confirm availability to a property prior to purchasing on the broadband provider's website. Providers may increase charges. The information is provided and maintained by Decision Technologies Limited.
**This is indicative only and based on a 2-person household with multiple devices and simultaneous usage. Broadband performance is affected by multiple factors including number of occupants and devices, simultaneous usage, router range etc. For more information speak to your broadband provider.
Map data ©OpenStreetMap contributors.




