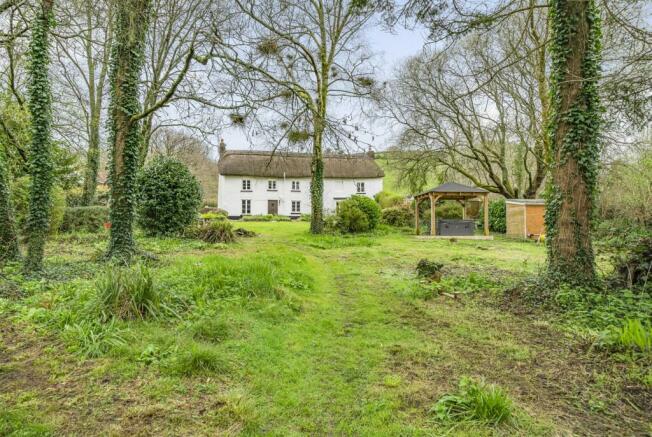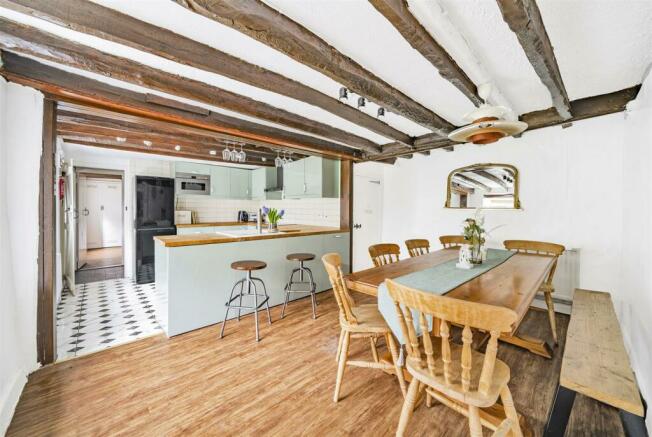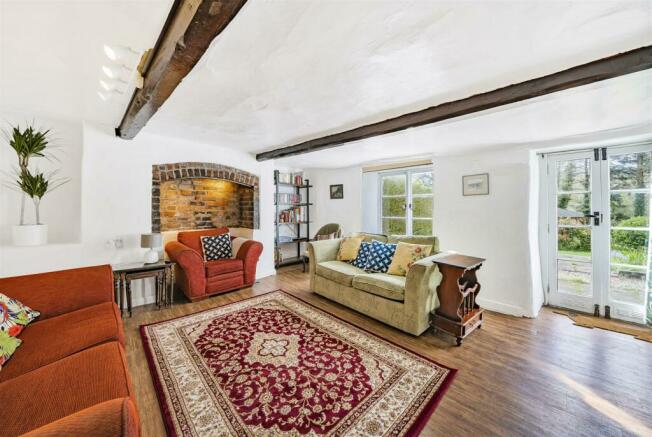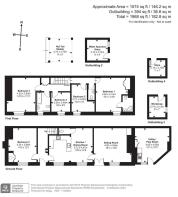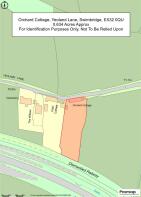
Yeoland Lane, Barnstaple

- PROPERTY TYPE
Detached
- BEDROOMS
5
- BATHROOMS
2
- SIZE
Ask agent
- TENUREDescribes how you own a property. There are different types of tenure - freehold, leasehold, and commonhold.Read more about tenure in our glossary page.
Freehold
Key features
- Entrance Hall, Cloakroom, Sitting Room
- Recently re-fitted Kitchen/Dining Room
- Bedroom 5/Further Reception Room
- Landing, 4 Bedrooms, 2 Bathrooms
- Playroom/Utility Room [Possible Office/Studio]
- Workshop, Ample Parking
- Optional hot tub. 0.63 Acre garden.
- Generous, spacious & versatile.
- Business Rated. No upward chain.
- Freehold.
Description
Situation & Amenities - In terms of the location, Orchard Cottage enjoys the best of all worlds, as it overlooks its own south facing garden to the rear and from the front, first floor, there are views over open countryside on the opposite side of the lane. Swimbridge village is less than a mile away and offers Primary School Playground, Public House/Restaurant and Parish Church. The regional centre of Barnstaple is around 15 minutes by car and provides an excellent range of commercial, educational and recreational facilities, as well as North Devon District Hospital. The renowned West Buckland School is only around two miles from the property and Blundells School at Tiverton is around 30 minutes by car. Other schools and education establishments are available in Barnstaple, South Molton and Tiverton. To the North East, Exmoor National Park offers beautiful scenery and many foot and bridle paths, whilst to the North and West the stunning North Devon coastline boasts beautiful sandy beaches at Instow, Croyde Bay, Putsborough, Saunton Sands (also with championship golf course) and Woolacombe. The property is ideally situated, via the A361 North Devon Link Road nearby, for easy access to the M5 Motorway (Junction 27) at Tiverton, with mainline intercity rail links available at Tiverton Parkway (Paddington in just over 2 hours). The cathedral city and county town of Exeter is around 40 miles away, with international airports at both Exeter and Bristol.
Description - Orchard Cottage presents painted rendered elevations beneath a thatched roof. The property combines original features with tasteful 21st century refinements. It is presented well and is Grade II listed as being of architectural and historical importance. Although, a cottage in name, the accommodation is both generous and spacious, as well as versatile. Accordingly, it can provide four bedrooms on the first floor with bedroom five on the ground floor, or this could be a third reception area. Externally there is an attached playroom/utility room which could alternatively be used as office/studio or converted to bed/sitting room, subject to consents. There is ample parking, various outbuildings and a large mature secluded garden. The property is currently operated as a second home/holiday let, producing a good income and is therefore considered ideal as principal residence, second home, holiday let or a combination of these uses. The majority of the contents are available by separate negotiation if required, as is the hot tub which was installed around 1 year ago.
Ground Floor - Front door to ENTRANCE HALL broom cupboard, exposed beams. BEDROOM 5/3RD RECEPTION ROOM with beamed ceiling, ornamental period fireplace, wood effect flooring, double built in wardrobe. KITCHEN/DINING ROOM arranged in two distinct ‘zones’. The kitchen has been refitted within recent years with bespoke wooden units, painted in a pastel green, topped by oak worksurfaces and incorporating a large Belfast sink. Beneath the work surfaces are ample storage cupboards and drawers, there are matching wall mounted cupboards. Integrated appliances include dishwasher, electric oven, induction hob and extractor hood as well as microwave. There is space for fridge/freezer, tiled flooring, and beneath the peninsular unit, which separates the kitchen from the dining zones, there are further storage cupboards. The dining area features wood effect flooring, exposed beams throughout the ceiling of the room. CLOAKROOM low level WC and wash hand basin. SITTING ROOM ornamental period fireplace, bread oven, wood effect flooring, French doors to front garden, exposed beams.
First Floor - LANDING built in airing cupboard with pre-lagged cylinder. (SPECIAL NOTE: all the bedrooms overlook the rear gardens). BEDROOM 1 built in double wardrobe and chest of drawers. EN-SUITE SHOWER ROOM with tiled corner cubicle, low level WC, pedestal wash basin, extractor fan, tiled floor. BEDROOM 2 with shelved recess. BEDROOM 3. BEDROOM 4 with clothes hanging recess. FAMILY BATHROOM panelled bath, shower above, glass shower screen, pedestal wash basin, wall mirror, shaver point, low level WC, extractor fan, ladder style heated towel rail/radiator, half tiled walls. SEPARATE CLOAKROOM with pedestal wash basin, wall mirror, strip light, low level WC and trap to loft space.
Outside - ADJOINING PLAYROOM/UTILITY ROOM with single drainer stainless steel sink units, slate effect work surface, drawers and appliance space under, plumbing for washing machine, wall cupboard, extractor fan, cupboard housing Ideal wall mounted LPG boiler for central heating and domestic hot water, glazed door to outside. There are vehicular and gated access points at each side of the cottage, the first leads to a gravelled carpark, enclosed by hedging, where there is the LPG tank and electric power point. A mature hedge with attractive open archway leads to the REAR GARDEN where there is a TERRACE running the entire length of the rear of the cottage, ideal for Alfresco dining and to overlook the rear south facing garden. At the other side of the property, double gates lead to additional parking and to a WORKSHOP with power and light connected, fitted benches and racking. Behind this is a GARDEN STORE. The gardens are generally laid to sweeping lawns, interspersed with many mature specimen trees and shrubs, there are flower beds and borders, an attractive recently installed pergola with limestone base, which accommodates the hot tub (available by separate negotiation). There is a PLANT ROOM for the spring water supply and apparatus. Below the more formal garden is a WOODED AREA, featuring a pond. In all, the gardens provide a good deal of seclusion and privacy and amount to 0.63 acres.
Services - Mains electricity, private spring water, private drainage, heating by LPG. According to Ofcom, Ultrafast broadband is available at the property and mobile signal is likely from a range of providers. Further information can be found on the Ofcom website:
Directions - From the A361 take the Landkey/Swimbridge road. Pass through Landkey and onto Swimbridge. Continue through the village and at the centre, bear left up Station Hill. Climb the hill, crossing over the link road and take the next turning on the right, which is Yeoland Lane. Proceed for around half a mile and the property will be found of the right hand side, identified by our ‘For Sale’ board.
What3Words ///office.overtones.plants
Brochures
Yeoland Lane, BarnstapleCouncil TaxA payment made to your local authority in order to pay for local services like schools, libraries, and refuse collection. The amount you pay depends on the value of the property.Read more about council tax in our glossary page.
Exempt
Yeoland Lane, Barnstaple
NEAREST STATIONS
Distances are straight line measurements from the centre of the postcode- Chapleton Station3.9 miles
- Umberleigh Station4.3 miles
- Barnstaple Station4.6 miles
About the agent
Stags estate and letting agents office in Barnstaple is in a high profile location, centrally situated close to Butcher's Row and the Pannier Market, and diagonally opposite the Queens Theatre. The office conducts the sale and letting of all town, village and country property and land throughout North Devon.
As the regional office, Barnstaple works closely with Stags' two other North Devon offices at Bideford and South Molton. The Barnstaple office covers an area from Instow to West Exm
Industry affiliations




Notes
Staying secure when looking for property
Ensure you're up to date with our latest advice on how to avoid fraud or scams when looking for property online.
Visit our security centre to find out moreDisclaimer - Property reference 33010928. The information displayed about this property comprises a property advertisement. Rightmove.co.uk makes no warranty as to the accuracy or completeness of the advertisement or any linked or associated information, and Rightmove has no control over the content. This property advertisement does not constitute property particulars. The information is provided and maintained by Stags, Barnstaple. Please contact the selling agent or developer directly to obtain any information which may be available under the terms of The Energy Performance of Buildings (Certificates and Inspections) (England and Wales) Regulations 2007 or the Home Report if in relation to a residential property in Scotland.
*This is the average speed from the provider with the fastest broadband package available at this postcode. The average speed displayed is based on the download speeds of at least 50% of customers at peak time (8pm to 10pm). Fibre/cable services at the postcode are subject to availability and may differ between properties within a postcode. Speeds can be affected by a range of technical and environmental factors. The speed at the property may be lower than that listed above. You can check the estimated speed and confirm availability to a property prior to purchasing on the broadband provider's website. Providers may increase charges. The information is provided and maintained by Decision Technologies Limited.
**This is indicative only and based on a 2-person household with multiple devices and simultaneous usage. Broadband performance is affected by multiple factors including number of occupants and devices, simultaneous usage, router range etc. For more information speak to your broadband provider.
Map data ©OpenStreetMap contributors.
