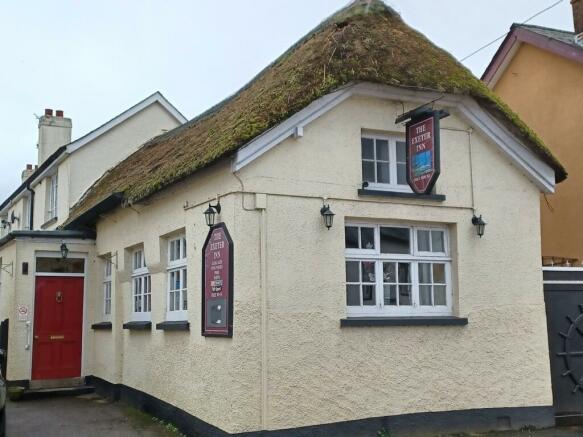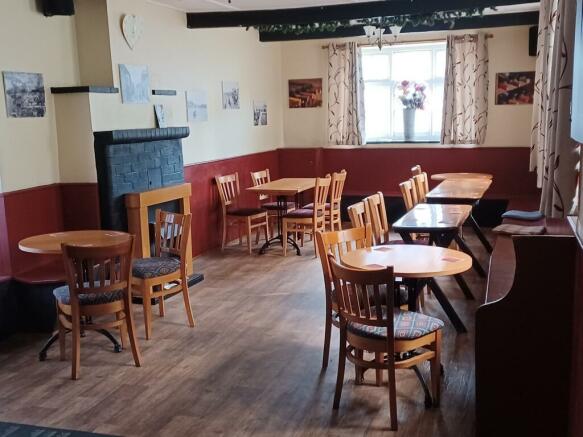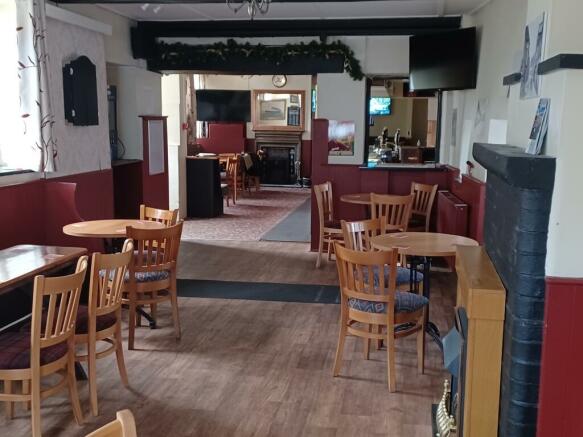Exeter Inn, 68 High Street, Topsham, Exeter, Devon, EX3 0DY
- SIZE AVAILABLE
5,227 sq ft
486 sq m
- SECTOR
Pub to lease
Lease details
- Lease available date:
- Ask agent
- Lease type:
- Long term
Key features
- Traditional public house in sought after estuary town
- New free of tie lease available from August 2024
- Ground floor public bar with central bar servery
- Ground floor kitchen and lounge with 5 bedrooms on first floor
- Customer beer garden
- Enclosed courtyard with outbuildings
- Detached property at the end of the High Street
- Nil premium
Description
Location
Topsham is situated to the South of Exeter on the east side of the River Exe between Exmouth and Exeter. The town and ward has a population of over 10,000 and has grown considerably in the past 10 years. Topsham was designated a town by a 1300 royal charter, until the Exeter urban district was formed. It is served by Topsham railway station on the branch line to Exmouth.
Topsham is around 5 miles south of Exeter. Exeter is well served by transport communications with M5 running to the east of the city, an Intercity railway station and a regional airport a short distance to the east of the city.
The Exeter Inn is at the Exeter end of the High Street.
Accommodation
All areas are approximate and measured in accordance with the RICS Property Measurement (2nd Edition).
Customer entrance via lobby to open plan public bar comprise three interconnecting rooms. Central bar (7.1m x 4.7m) with long bar servery, corner seating area and space for 12 covers. Feature open fireplace. Seating area (9m x3.6m) with triple aspect and providing space for 24 covers. Exposed ceiling beams. Feature fireplace. Rear seating area (4.7m x 3.9m) with space for 8 covers and having access to courtyard beer garden, ladies and gents WCs, back of house/upper floor. Beer cellar (5.5mx 1.8m).
Private accommodation:
Ground floor lounge (4.8m x 3.7m) through to kitchen (5m x 2.4m) with gas fired boiler and rear access door.
First floor with landing and access to shower room and WC and separate bathroom and WC, Bed room 1 (4.8m x 3.7m) with WC and wash hand basin, Bedroom 2 (3.7m x 3.5m). Bedroom 3 (4.2m x 3.5m), Bedroom 4 (3.7m x 3.5m). Bedroom 5 (5m x 2.4m).
Outside:
To the side of the of the property there is a single parking space and the enclosed courtyard can provide vehicular parking to the rear for a further 2/3 cars. Enclosed beer garden with part covered smoking area. Rear courtyard with outbuildings understood to have been a former blacksmiths which provide useful storage over a number of interconnecting rooms and one self contained wood store - in all c70 sqm/750sft.
Planning
Sui Generis
Rent / Price
New Lease with rent of £40,000 per annum. Nil premium, Fixtures and fittings available directly from outgoing tenant.
Business Rates
From the Valuation Office Agency website ( we understand that the current Rateable Value is £15,200. This is not what you pay and please check this directly. Current government support in the sector provides for 75% relief on rates payable.
Council tax band B.
Services
We understand that mains electricity, water and drainage are connected to the property however these services have not been tested by the agents. Interested parties should make their own enquiries.
EPC
C(61) expired 2022 and new report being undertaken
Legal Fees
Each party to be responsible for their own legal fees in relation to this transaction.
VAT
All figures quoted are exclusive of VAT if applicable.
Brochures
Exeter Inn, 68 High Street, Topsham, Exeter, Devon, EX3 0DY
NEAREST STATIONS
Distances are straight line measurements from the centre of the postcode- Topsham Station0.3 miles
- Newcourt1.1 miles
- Exton Station1.7 miles
Vickery Holman is a multi-disciplined property company, the roots of which can be traced back as far as 1848. Today, the consultancy has more than 60 people working in four offices, strategically placed across the South West. Vickery Holman is a limited company, owned by its employees, and is a member of the RICS (Royal Institution of Chartered Surveyors).
Our consultants offer a full spectrum of skills in all areas of property, from all aspects of general practice and building surveyin
Notes
Disclaimer - Property reference 20947LH. The information displayed about this property comprises a property advertisement. Rightmove.co.uk makes no warranty as to the accuracy or completeness of the advertisement or any linked or associated information, and Rightmove has no control over the content. This property advertisement does not constitute property particulars. The information is provided and maintained by Vickery Holman, Exeter. Please contact the selling agent or developer directly to obtain any information which may be available under the terms of The Energy Performance of Buildings (Certificates and Inspections) (England and Wales) Regulations 2007 or the Home Report if in relation to a residential property in Scotland.
Map data ©OpenStreetMap contributors.




