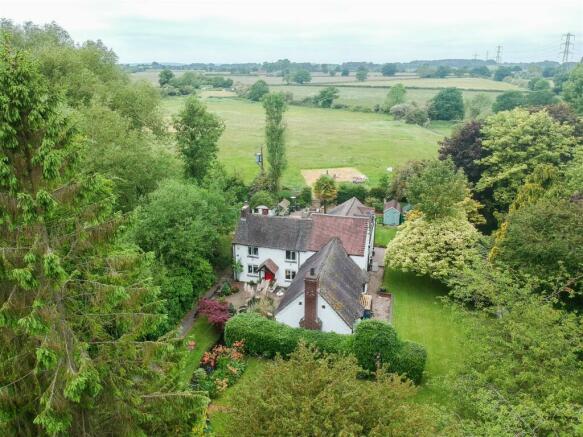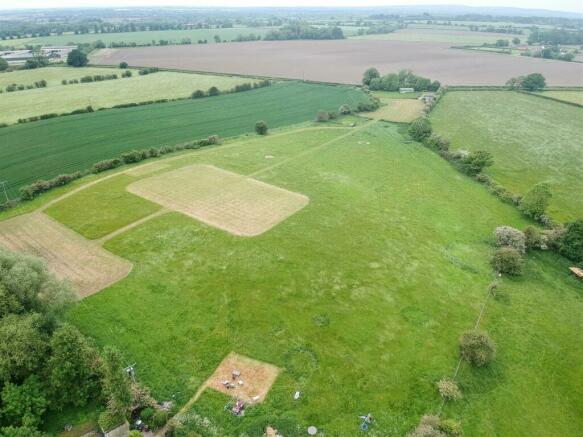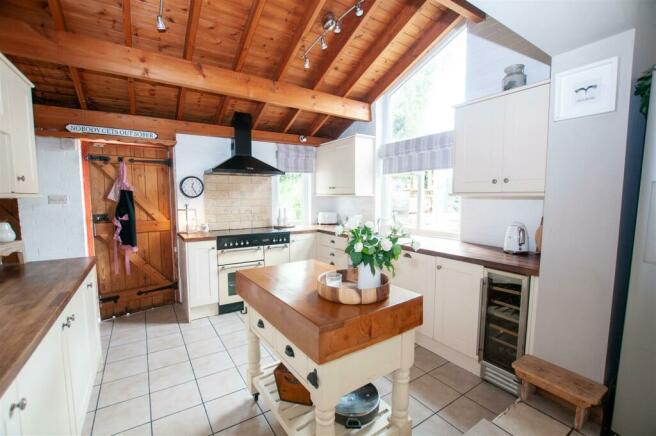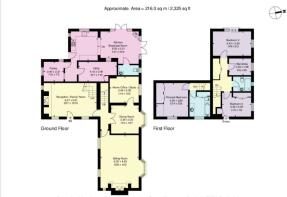
Efflinch Lane, Barton Under Needwood, Burton-On-Trent

- PROPERTY TYPE
House
- BEDROOMS
4
- BATHROOMS
2
- SIZE
Ask agent
- TENUREDescribes how you own a property. There are different types of tenure - freehold, leasehold, and commonhold.Read more about tenure in our glossary page.
Ask agent
Key features
- DETACHED COTTAGE +2300 SQ FT
- THREE/FOUR BEDROOMS
- TWO BATHROOMS
- LIVING ROOM WITH BEAMS
- BREAKFAST KITCHEN
- 2.5 ACRES
- GENEROUS GARDENS
- OPTION TO PURCHASE FURTHER LAND AND STABLES
Description
This exceptional period cottage exudes a timeless appeal, beautifully preserving its original character and charm. The current owners have thoughtfully extended and updated the property to enhance its features. Situated on 2.5 acres the cottage boasts serene gardens and paddock. Option to purchase further land and stables
Reception / Family Room - 6.27m x 3.91m (20'7 x 12'10) - The charming front door is situated within an attractive open-sided storm porch, providing access to the welcoming reception/family room. This spacious area is characterized by exposed beams and windows overlooking the front, creating a large and inviting atmosphere. The inglenook-style fireplace, featuring a log-burning stove, serves as a magnificent focal point. A staircase leads up to the principal bedroom suite.
A door from the reception/family room leads to the inner hall, where an additional staircase ascends to the first-floor landing area. From here, doors branch out to the dining room and sitting room.
Sitting Room - 6.30m x4.62m (20'8 x15'2) - The delightful sitting room boasts a dual aspect, allowing ample natural light to fill the space. Its bay window features a built-in window seat, offering picturesque garden views—a perfect setting for enjoying a good book. The pale wood beams enhance the room's depth, warmth, and character, complemented by the charming red brick inglenook fireplace with an embedded log-burning stove. It is truly a magnificent and relaxing room.
Dining Room - 3.35m x 3.23m (11'0 x 10'7) - Similarly, the formal dining room benefits from a lovely bay window with garden views. The exposed beams and brickwork further enhance the space's character and charm. A door leads to the home office/study.
Home Office/Study - 3.45m x 3.10m (11'4 x 10'2) - The home office/study can be easily adapted to serve as a dedicated hobby room, studio, or family room.
Kitchen/Breakfast Room - 4.14m x 3.20m (13'7 x 10'6) - The exquisite kitchen/breakfast room is impeccably designed to seamlessly blend modern features with the period and character of the house. Every detail has been carefully considered to retain its charm. The sloping ceiling with wooden details complements the solid wood surfaces. Adorned with a range of cream, farmhouse-style floor and wall mounted units, the kitchen also features a Belfast sink, adding to its charm. Two sets of French doors allow ample natural light, and a feature window on the sloping ceiling adds an interesting touch. The space transitions effortlessly to the superb breakfast/dining area, with a slight elevation.
Utility - 4.14m x 2.39m (13'7 x 7'10) -
Pantry - 2.39m x 2.36m (7'10 x 7'9) - A separate pantry and utility room, equipped with space for larger appliances, are available. A side door leads to the gardens, making it convenient for use as a boot room—perfect for removing muddy winter walking boots or wellingtons after spending time outdoors with the horses. Additionally, a practical cloakroom/WC is located just off the kitchen.
Principal Bedroom - 4.06m x 3.81m (13'4 x 12'6) - From the reception/family room, an open-tread staircase leads to a small landing area, providing access to the principal bedroom and bathroom. The impeccably furnished bedroom features a wood-clad ceiling, evoking a Scandinavian ambiance. A large set of wardrobes offers ample storage space.
Bathroom - The bathroom, also featuring a wood-clad ceiling, further enhances the character of this lovely bedroom suite, which can be used as a comfortable guest suite for visiting family or friends.
Bedroom 2 - 4.42m x 2.82m (14'6 x 9'3) - Bedroom two enjoys a dual aspect and boasts a Juliet balcony with a sliding door, providing picturesque views of the gardens and surrounding land.
Wardrobe - 2.64m x 1.98m (8'8 x 6'6) -
Bedroom 3 - 3.45m x 2.29m (11'4 x 7'6) - Bedroom three is positioned at the front of the house and offers views to the side of the property. It includes ample built-in storage, including wardrobes and additional storage in the eaves.
Family Bathroom -
Brochures
Efflinch Lane, Barton Under Needwood, Burton-On-TrBrochureCouncil TaxA payment made to your local authority in order to pay for local services like schools, libraries, and refuse collection. The amount you pay depends on the value of the property.Read more about council tax in our glossary page.
Band: G
Efflinch Lane, Barton Under Needwood, Burton-On-Trent
NEAREST STATIONS
Distances are straight line measurements from the centre of the postcode- Burton-on-Trent Station5.0 miles
- Lichfield Trent Valley Station5.6 miles
- Lichfield City Station6.7 miles
About the agent
Abode, Staffordshire & Derbyshire
Regents House, 34b High Street, Tutbury Burton on Trent Staffordshire DE13 9LS

Abode are experienced and established Independent Estate Agents. Offering sales services throughout Burton-on-Trent, Uttoxeter, Ashbourne and Cheadle.
Abode began as family ran business (Anderson-Dixon) in 2003. Established by brother and sister partnership Nathan and Sonia Anderson-Dixon
The business has gone from strength to strength by following its simple ethos of always putting the needs of customers first and delivering a personal, profession
Industry affiliations


Notes
Staying secure when looking for property
Ensure you're up to date with our latest advice on how to avoid fraud or scams when looking for property online.
Visit our security centre to find out moreDisclaimer - Property reference 33011353. The information displayed about this property comprises a property advertisement. Rightmove.co.uk makes no warranty as to the accuracy or completeness of the advertisement or any linked or associated information, and Rightmove has no control over the content. This property advertisement does not constitute property particulars. The information is provided and maintained by Abode, Staffordshire & Derbyshire. Please contact the selling agent or developer directly to obtain any information which may be available under the terms of The Energy Performance of Buildings (Certificates and Inspections) (England and Wales) Regulations 2007 or the Home Report if in relation to a residential property in Scotland.
*This is the average speed from the provider with the fastest broadband package available at this postcode. The average speed displayed is based on the download speeds of at least 50% of customers at peak time (8pm to 10pm). Fibre/cable services at the postcode are subject to availability and may differ between properties within a postcode. Speeds can be affected by a range of technical and environmental factors. The speed at the property may be lower than that listed above. You can check the estimated speed and confirm availability to a property prior to purchasing on the broadband provider's website. Providers may increase charges. The information is provided and maintained by Decision Technologies Limited.
**This is indicative only and based on a 2-person household with multiple devices and simultaneous usage. Broadband performance is affected by multiple factors including number of occupants and devices, simultaneous usage, router range etc. For more information speak to your broadband provider.
Map data ©OpenStreetMap contributors.





