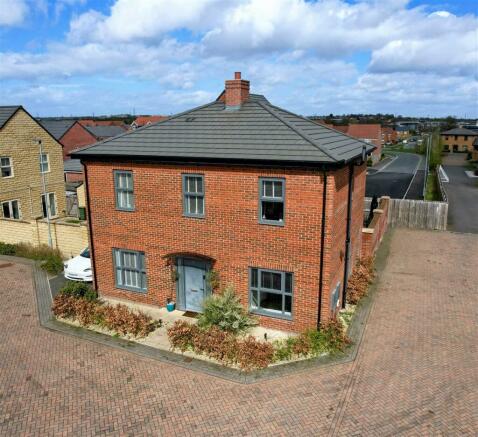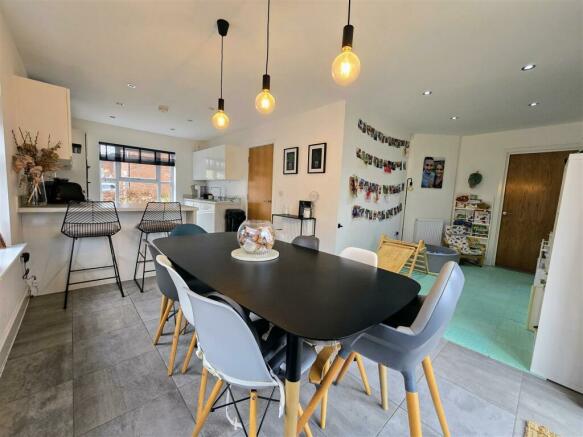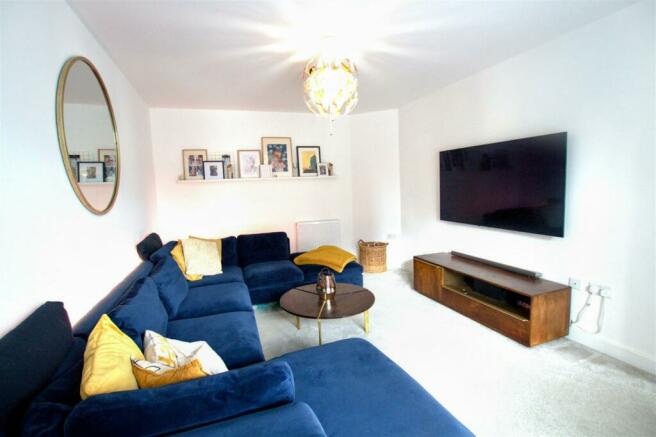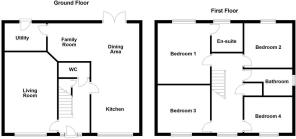Hoult Court, Wakefield
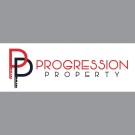
- PROPERTY TYPE
Detached
- BEDROOMS
4
- BATHROOMS
3
- SIZE
Ask agent
- TENUREDescribes how you own a property. There are different types of tenure - freehold, leasehold, and commonhold.Read more about tenure in our glossary page.
Freehold
Key features
- STRATA' IMPRESSIVE AND HIGHLY POPULAR 'COPENHAGEN' PROPERTY DESIGN
- AN ARRAY OF UPGRADES (PLEASE SEE THE UPGRADES SECTION IN THE PROPERTY WRITE UP)
- SPACIOUS ROOM SIZES THROUGHOUT IDEAL FOR FAMILY OCCUPATION
- A MODERN STYLE OF PRESENTATION AND FIXTURES AND FITTINGS THROUGHOUT - READY TO BE MOVED STRAIGHT INTO
- APPROXIMATELY 5 YEARS REMAINING ON THE 'NHBC' WARRANTY
Description
Ground Floor -
Entrance Hall - The property is accessed from the front elevation into this beautifully presented, light and airy Entrance Hall. The Hall offers tiled flooring, a central heating radiator, and open plan staircase, with cupboard set beneath, that leads up to the first floor accommodation. Internal doors lead off into the Kitchen, downstairs Cloakroom and the Lounge.
Lounge - 5.139 x 3.419 (16'10" x 11'2") - A bright spacious reception room located to the front of the property, which is dressed in neutral shades and offers a central heating radiator, and a front facing window that allows views over the block paved forecourt to the front.
Downstairs Cloakroom - A well-presented and highly convenient downstairs Cloakroom, which offers a white two piece suite comprising of a low level w.c. and a wash hand basin. There are tiled splash back areas, a fully tiled floor and a central heating radiator.
Open Plan ' L-Shaped' Kitchen / Dining Room / Play -
Kitchen / Dining Room - 3.108 x 7.003 (10'2" x 22'11") - A beautiful 'heart of the house' Kitchen Dining Room. Split into two areas, the Kitchen is fitted with a range of fitted white and high gloss finish wall and base units (with a breakfast bar which acts as the divide) with work surfaces set over which are inset with a one and a half bowl sink and drainer unit with mixer tap, a four ring halogen hob with jet black extractor canopy set over and a matching black splash back panel behind, and a stainless steel fronted double oven. The units conceal an integrated Fridge, and dishwasher. There is downlighting to the ceiling, a fully tiled floor and a front facing window that looks out onto the block paved forecourt. The Kitchen is adjacent to the Dining Room area, which easily accommodates the current owners eight seater dining table. The Dining Room area offers a continuation of the tiled flooring, two central heating radiators, two side facing windows and French doors to the rear that open out onto the lawned garden. A feature hanging light is positioned over the Dining Table. The Dining Room area leads into the Play Room.
Play Room/Snug: - 2.457 x 3.0 (8'0" x 9'10") - An ideal additional living area which is currently utilised as a children's Play Room by the current Vendors. Again, there is a continuation of the tiled flooring, downlighting to the ceiling and a central heating radiator. An internal door leads into the Utility Room
Utility Room - 2.7 x 1.782 (8'10" x 5'10") - A large highly useful Utility Room which is fitted with a range of wall and base units with work surfaces set over matching the Kitchen. There is an additional sink and drainer unit with mixer tap, an integrated washing machine and integrated freezer. There is a continuation of the tiled flooring, and an external door that leads out to the rear into the garden.
First Floor -
Landing - A light and airy Landing provides access to all the first floor Bedrooms and Bathroom courtesy of internal doors. The Landing also offers a storage cupboard, containing a hot water cylinder and a front facing window.
Master Bedroom - 3.510 x 3.501 (to wardrobe front) (11'6" x 11'5" ( - As well as boasting an En-suite shower room, this double Bedroom offers a radiator, a range of fitted sliding mirrored door wardrobes and a rear facing window that allows elevated views over the lawned garden below.
En-Suite Shower Room - A spacious shower room which provides a three piece suite comprising of a low level w.c., a wash hand basin and a step-in tiled shower enclosure with mains shower inset. There is tiling to the floor and splash back area, a radiator and a rear facing window.
Bedroom - 3.197 x 2.908 (10'5" x 9'6") - The second of the double sized Bedrooms which is also located to the rear of the property benefiting from elevated views over the rear garden courtesy of the rear facing window. The Bedroom is dressed in neutral colours and offers a radiator.
Family Bathroom - A well presented Family Bathroom which offers a white three piece suite comprising of a level w.c., a wash hand basin, and a panelled bath with shower set over. The Bath area is tiled as is the floor in its entirety. The Bathroom also offers a radiator and a side facing window
Bedroom / Office - 2.259 x 3.225 (7'4" x 10'6") - Located to the front of the property is the fourth bedroom which is currently utilised as an office by the current Vendors. The room offers a radiator and a front facing window.
Bedroom - 3.486 x 2.857 (11'5" x 9'4") - A third double sized Bedroom again set to the front of the property which offers a radiator and a front facing window.
Exterior - The property is equally as impressive externally as it is internally. To the front is a forecourt style approach which has a paved walkway leading to the front door and a variety of plants and shrubs set within areas laid to stone chippings for ease of maintenance. A single width but double length driveway leads down one side of the property to a single detached garage that has an up and over door and full electric supply.
To the rear is a generously sized garden which is laid to lawn with a paved patio area and walkways. The garden is enclosed by a combination of walling and timber fencing.
Additional Information: - Upgrades - Stainless steel double oven
Spot lights in playroom/snug and en suite + bathroom
Upgraded carpets throughout
Upgraded kitchen units
Introduction of a Period style radiator in hallway and a upgraded radiator in the en suite
Extra slabs and patio in rear garden
Pod Point Electric car charger has been fitted
Tiling to the Hallway floor
The front garden space has been changed from a small area of lawn to stones
Brochures
Hoult Court, WakefieldBrochureCouncil TaxA payment made to your local authority in order to pay for local services like schools, libraries, and refuse collection. The amount you pay depends on the value of the property.Read more about council tax in our glossary page.
Band: D
Hoult Court, Wakefield
NEAREST STATIONS
Distances are straight line measurements from the centre of the postcode- Wakefield Westgate Station0.9 miles
- Wakefield Kirkgate Station1.4 miles
- Outwood Station1.4 miles
About the agent
It is clear what property owners want when they decide to put their property ?up for sale?. A prompt sale, for ?the best price?, and they want it to be as relaxed and stress free an experience as possible. We understand this and strive to deliver exactly that.
Industry affiliations



Notes
Staying secure when looking for property
Ensure you're up to date with our latest advice on how to avoid fraud or scams when looking for property online.
Visit our security centre to find out moreDisclaimer - Property reference 33011405. The information displayed about this property comprises a property advertisement. Rightmove.co.uk makes no warranty as to the accuracy or completeness of the advertisement or any linked or associated information, and Rightmove has no control over the content. This property advertisement does not constitute property particulars. The information is provided and maintained by Progression Property, Middlesbrough. Please contact the selling agent or developer directly to obtain any information which may be available under the terms of The Energy Performance of Buildings (Certificates and Inspections) (England and Wales) Regulations 2007 or the Home Report if in relation to a residential property in Scotland.
*This is the average speed from the provider with the fastest broadband package available at this postcode. The average speed displayed is based on the download speeds of at least 50% of customers at peak time (8pm to 10pm). Fibre/cable services at the postcode are subject to availability and may differ between properties within a postcode. Speeds can be affected by a range of technical and environmental factors. The speed at the property may be lower than that listed above. You can check the estimated speed and confirm availability to a property prior to purchasing on the broadband provider's website. Providers may increase charges. The information is provided and maintained by Decision Technologies Limited.
**This is indicative only and based on a 2-person household with multiple devices and simultaneous usage. Broadband performance is affected by multiple factors including number of occupants and devices, simultaneous usage, router range etc. For more information speak to your broadband provider.
Map data ©OpenStreetMap contributors.
