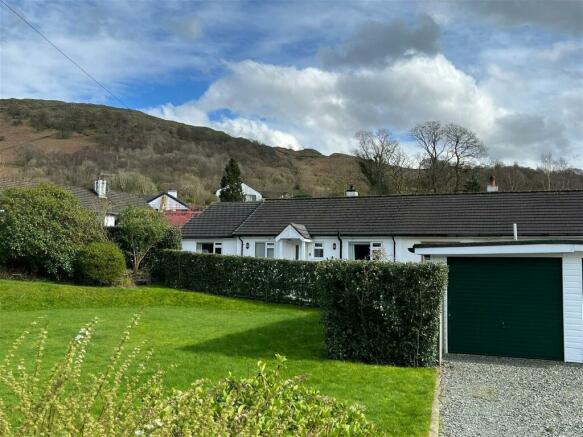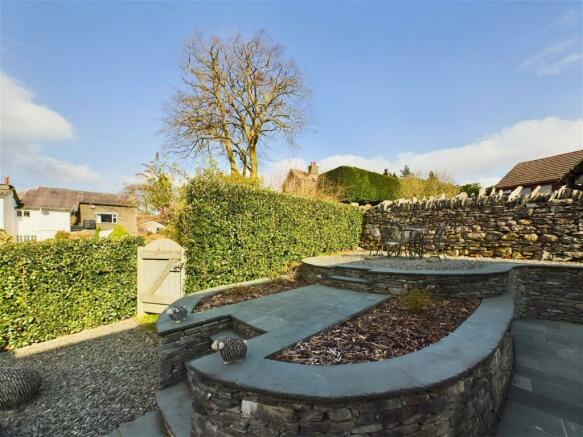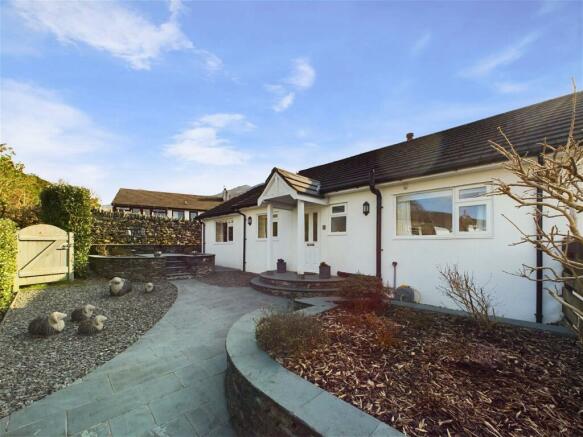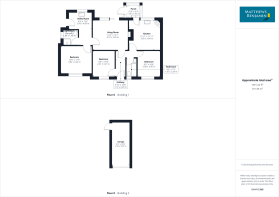Beckside, Gale Rigg, Ambleside, LA22 0AZ

- PROPERTY TYPE
Semi-Detached Bungalow
- BEDROOMS
3
- BATHROOMS
2
- SIZE
Ask agent
- TENUREDescribes how you own a property. There are different types of tenure - freehold, leasehold, and commonhold.Read more about tenure in our glossary page.
Freehold
Key features
- Three Bedroom Semi- Detached Bungalow
- Enjoys Views towards Wansfell Pike, Loughrigg and Wetherlam.
- Modernised and Extended
- A Stone's Throw From Ambleside Centre
- UPVC Double Glazing Throughout
- Low Maintenance Garden
- Off Road Parking and Garage
Description
Accommodation
Hallway
Kitchen/Diner - 3.94m x 3.63m (12'11" x 11'11")
Living Room - 4.37m x 3.68m (14'4" x 12'1")
Utility Room
Shower Room
Bedroom One - 3.81m x 3.43m (12'6" x 11'3")
Bedroom Two - 2.87m x 3.28m (9'5" x 10'9")
Bedroom Three - 2.67m x 3.25m (8'9" x 10'8")
House Bathroom
Outside
Semi detached garage - 2.49m x 5.94m (8'2" x 19'6")
Directions
Tenure
Services
Council Tax Band
Broadband
Brochures
Brochure 1Council TaxA payment made to your local authority in order to pay for local services like schools, libraries, and refuse collection. The amount you pay depends on the value of the property.Read more about council tax in our glossary page.
Band: D
Beckside, Gale Rigg, Ambleside, LA22 0AZ
NEAREST STATIONS
Distances are straight line measurements from the centre of the postcode- Windermere Station4.1 miles
About the agent
Matthews Benjamin was established in Windermere in 1993 by local property experts David Benjamin and Peter Matthews. As an independent estate agency, we specialise in house sales across Ambleside, Windermere, Lancaster and Morecambe.
Since our establishment, we have earned an excellent reputation based on trust, expertise, and care. This has been developed from a family business run by only local people with extensive knowledge and love of the local area. We put our clients at the heart
Notes
Staying secure when looking for property
Ensure you're up to date with our latest advice on how to avoid fraud or scams when looking for property online.
Visit our security centre to find out moreDisclaimer - Property reference S897968. The information displayed about this property comprises a property advertisement. Rightmove.co.uk makes no warranty as to the accuracy or completeness of the advertisement or any linked or associated information, and Rightmove has no control over the content. This property advertisement does not constitute property particulars. The information is provided and maintained by Matthews Benjamin, Ambleside. Please contact the selling agent or developer directly to obtain any information which may be available under the terms of The Energy Performance of Buildings (Certificates and Inspections) (England and Wales) Regulations 2007 or the Home Report if in relation to a residential property in Scotland.
*This is the average speed from the provider with the fastest broadband package available at this postcode. The average speed displayed is based on the download speeds of at least 50% of customers at peak time (8pm to 10pm). Fibre/cable services at the postcode are subject to availability and may differ between properties within a postcode. Speeds can be affected by a range of technical and environmental factors. The speed at the property may be lower than that listed above. You can check the estimated speed and confirm availability to a property prior to purchasing on the broadband provider's website. Providers may increase charges. The information is provided and maintained by Decision Technologies Limited.
**This is indicative only and based on a 2-person household with multiple devices and simultaneous usage. Broadband performance is affected by multiple factors including number of occupants and devices, simultaneous usage, router range etc. For more information speak to your broadband provider.
Map data ©OpenStreetMap contributors.




